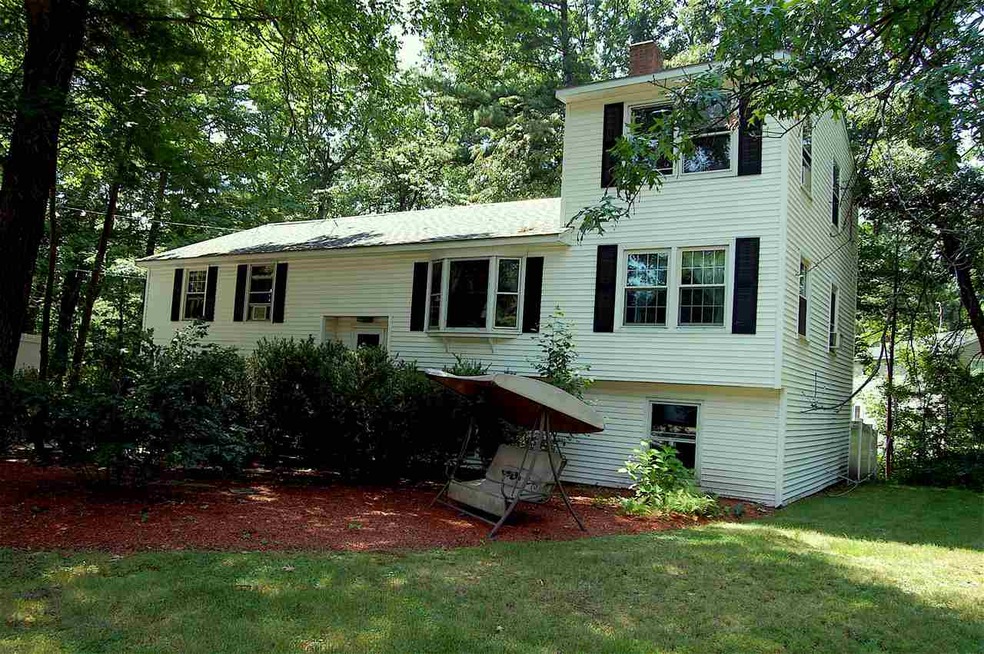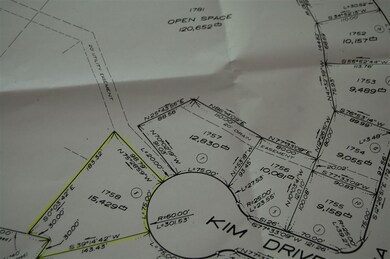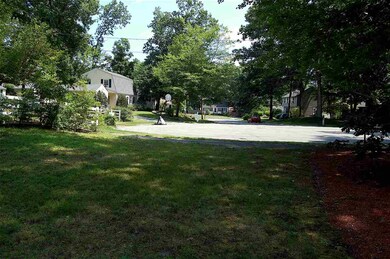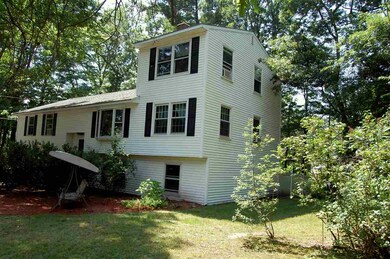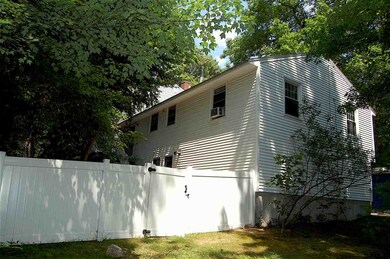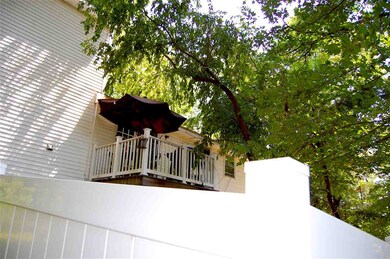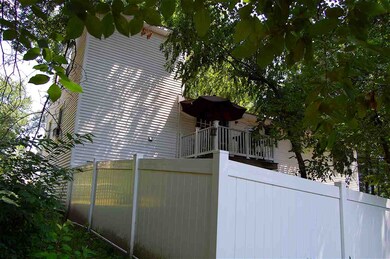
8 Kim Dr Nashua, NH 03062
Southwest Nashua NeighborhoodHighlights
- Deck
- Raised Ranch Architecture
- 1 Car Direct Access Garage
- Wooded Lot
- Main Floor Bedroom
- Cul-De-Sac
About This Home
As of June 2018Beautifully sited at the end of leafy cul-de-sac in the neighborhood you've been waiting for. Abutting a nearly 3 acre designated “open spaceâ€. In the Main Dunstable Elementary School District (rated the same as Bicentennial by “Great Schoolsâ€). This is one of the most versatile homes we have ever seen. This one owner home can be configured to meet the changing needs of an extended multi-generational family. Its 6 bedrooms are great for a blended family. Space for private offices. 3rd level bedrooms could be combined to make large suite. 1st floor master with 1/2 bath. Full 2-br. 3/4 bath apt. in the bright lower level, with large on grade windows and wood stove flue. Nashua Zoning approval needed to be an official "Accessory Dwelling Unit". Official ADUs may now be rentals. One of the few splits/raised ranches with compliant windows for lower level bedrooms. Owners have focused on updating the systems: roof, vinyl siding, water heater, refrig., gas stove, 9 year old furnace, many replacement windows and some new carpeting and paint. Bring your decorating ideas and plan on doing some cosmetics. This is a solid, well loved & maintained home in sought after neighborhood. Wonderful one year old completely private fenced area accessible from kitchen deck, lower level, & yard. Natural Gas heat.
Last Agent to Sell the Property
RE/MAX Innovative Properties License #046521 Listed on: 06/18/2018

Home Details
Home Type
- Single Family
Est. Annual Taxes
- $7,195
Year Built
- Built in 1981
Lot Details
- 0.35 Acre Lot
- Cul-De-Sac
- Property is Fully Fenced
- Level Lot
- Wooded Lot
- Property is zoned R9
Parking
- 1 Car Direct Access Garage
- Driveway
Home Design
- Raised Ranch Architecture
- Split Level Home
- Poured Concrete
- Wood Frame Construction
- Architectural Shingle Roof
- Vinyl Siding
Interior Spaces
- 2-Story Property
- Ceiling Fan
- Wood Burning Fireplace
- Window Screens
- Combination Kitchen and Dining Room
- Fire and Smoke Detector
Kitchen
- Gas Range
- Range Hood
- Freezer
- Dishwasher
Flooring
- Parquet
- Carpet
- Vinyl
Bedrooms and Bathrooms
- 5 Bedrooms
- Main Floor Bedroom
- In-Law or Guest Suite
- Bathroom on Main Level
Laundry
- Laundry on main level
- Dryer
- Washer
Basement
- Walk-Out Basement
- Natural lighting in basement
Schools
- Main Dunstable Elementary Sch
- Elm Street Middle School
- Nashua High School South
Utilities
- Hot Water Heating System
- Heating System Uses Natural Gas
- Underground Utilities
- 100 Amp Service
- Natural Gas Water Heater
- High Speed Internet
- Cable TV Available
Additional Features
- Kitchen has a 60 inch turning radius
- Deck
- Accessory Dwelling Unit (ADU)
Listing and Financial Details
- Tax Lot 17E8
Ownership History
Purchase Details
Home Financials for this Owner
Home Financials are based on the most recent Mortgage that was taken out on this home.Purchase Details
Similar Homes in Nashua, NH
Home Values in the Area
Average Home Value in this Area
Purchase History
| Date | Type | Sale Price | Title Company |
|---|---|---|---|
| Warranty Deed | $340,000 | -- | |
| Deed | -- | -- |
Mortgage History
| Date | Status | Loan Amount | Loan Type |
|---|---|---|---|
| Open | $329,800 | Purchase Money Mortgage | |
| Previous Owner | $308,357 | Unknown | |
| Previous Owner | $110,716 | Unknown |
Property History
| Date | Event | Price | Change | Sq Ft Price |
|---|---|---|---|---|
| 07/18/2025 07/18/25 | Price Changed | $614,900 | -3.2% | $240 / Sq Ft |
| 07/16/2025 07/16/25 | Price Changed | $634,900 | -2.3% | $248 / Sq Ft |
| 07/08/2025 07/08/25 | For Sale | $649,900 | +91.1% | $254 / Sq Ft |
| 06/18/2018 06/18/18 | Sold | $340,000 | 0.0% | $133 / Sq Ft |
| 06/18/2018 06/18/18 | Pending | -- | -- | -- |
| 06/18/2018 06/18/18 | For Sale | $340,000 | -- | $133 / Sq Ft |
Tax History Compared to Growth
Tax History
| Year | Tax Paid | Tax Assessment Tax Assessment Total Assessment is a certain percentage of the fair market value that is determined by local assessors to be the total taxable value of land and additions on the property. | Land | Improvement |
|---|---|---|---|---|
| 2023 | $8,368 | $459,000 | $136,600 | $322,400 |
| 2022 | $8,294 | $459,000 | $136,600 | $322,400 |
| 2021 | $7,605 | $327,500 | $95,600 | $231,900 |
| 2020 | $7,378 | $326,300 | $95,600 | $230,700 |
| 2019 | $7,100 | $326,300 | $95,600 | $230,700 |
| 2018 | $6,921 | $326,300 | $95,600 | $230,700 |
| 2017 | $7,195 | $279,000 | $74,200 | $204,800 |
| 2016 | $6,995 | $279,000 | $74,200 | $204,800 |
| 2015 | $6,844 | $279,000 | $74,200 | $204,800 |
| 2014 | $6,710 | $279,000 | $74,200 | $204,800 |
Agents Affiliated with this Home
-
Luciane Ortis

Seller's Agent in 2025
Luciane Ortis
Debella Realty
(603) 557-8904
5 in this area
162 Total Sales
-
Jennifer Atherton

Seller's Agent in 2018
Jennifer Atherton
RE/MAX
(603) 566-5389
3 Total Sales
-
Derek Gilmore

Buyer's Agent in 2018
Derek Gilmore
Arris Realty
1 in this area
17 Total Sales
Map
Source: PrimeMLS
MLS Number: 4701054
APN: NASH-000000-000000-001758C
- 3 Macdonald Dr
- 15 Rene Dr
- 12 Hibiscus Way
- 33 Newburgh Rd
- 9 Houston Dr Unit 9
- 22 Westray Dr
- 86 Tenby Dr
- 4 Sunblaze Dr
- 3 Custom St
- 36 Melissa Dr
- 5 Cabernet Ct Unit 6
- 14 Beaujolais Dr Unit U66
- 17 Custom St
- 15 Killian Dr Unit U32
- 6 Lacy Ln
- 14 Doncaster Dr
- 36 Nightingale Rd
- 30 Jennifer Dr
- 28 New Searles Rd
- 68 Barrington Ave
