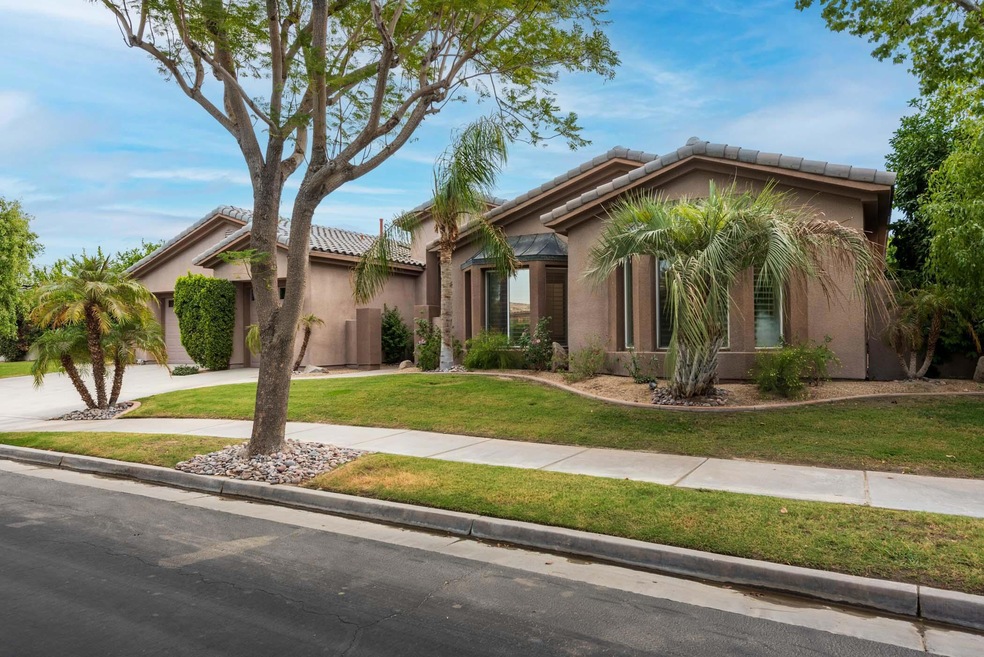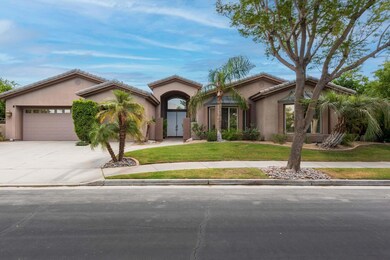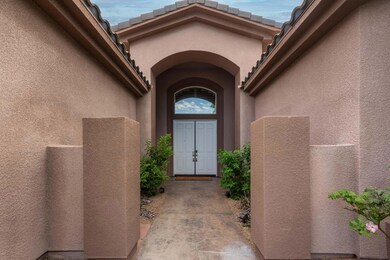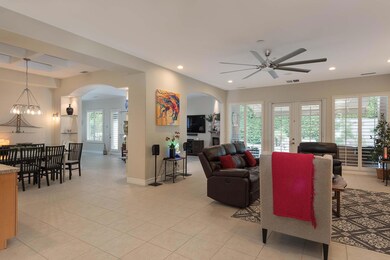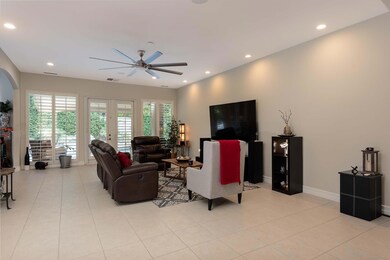
8 King Edward Ct Rancho Mirage, CA 92270
Highlights
- Pebble Pool Finish
- Gated Community
- Fireplace in Primary Bedroom Retreat
- Two Primary Bedrooms
- Open Floorplan
- Secondary bathroom tub or shower combo
About This Home
As of December 2023This immaculate, furnished per-inventory home in Victoria Falls features 4 Bedrooms, 3.5 Baths and a 3 car garage. It is a modified and open Princess floor plan which offers incredible amounts of natural light and is tiled throughout. In addition, there is a PRE-PAID Solar lease through Aug. 17, 2032 for incredible energy savings. The high ceilings, along with an open, yet distinctly functional floor plan provides for spaciousness in the living areas, yet also offers very specific dining areas, to include a kitchen island, breakfast nook, and a formal dining room. The large primary suite features updated tile flooring, a workout or sitting area, fireplace, a large walk-in closet and updated tub and shower. The three spacious guest bedrooms all offer newer tile flooring and guest bathrooms with updated showers and more! One of the guest bedrooms is a second primary. The living room and dining area with wet bar offer beautiful views of the resort style backyard featuring a sparkling pebble finished pool and spa with a tranquil waterfall feature, BBQ, refrigerator and tv, along with a generous grass area for pets. In 2023 the current owner installed two new HVAC units, and reconditioned the two evaporative coolers. Victoria Falls is a beautiful gated community in the heart of Rancho Mirage. Located close to dining, shopping, golf, entertainment, and Eisenhower Hospital. This gated community with low HOA dues features cable and internet and tennis & pickle ball courts.
Last Agent to Sell the Property
Bennion Deville Homes License #01346949 Listed on: 10/25/2023

Last Buyer's Agent
Carol Ann Trentacosta
Bennion Deville Homes License #01726865

Home Details
Home Type
- Single Family
Est. Annual Taxes
- $16,916
Year Built
- Built in 1999
Lot Details
- 0.31 Acre Lot
- West Facing Home
- Sprinkler System
HOA Fees
- $370 Monthly HOA Fees
Home Design
- Slab Foundation
- "S" Clay Tile Roof
- Stucco Exterior
Interior Spaces
- 3,788 Sq Ft Home
- 2-Story Property
- Open Floorplan
- Furnished
- Bar
- High Ceiling
- Ceiling Fan
- Gas Log Fireplace
- Awning
- Shutters
- Double Door Entry
- French Doors
- Family Room with Fireplace
- Dining Area
- Den
- Tile Flooring
- Pool Views
Kitchen
- Breakfast Area or Nook
- Convection Oven
- Electric Oven
- Microwave
- Dishwasher
- Kitchen Island
- Granite Countertops
Bedrooms and Bathrooms
- 4 Bedrooms
- Fireplace in Primary Bedroom Retreat
- Double Master Bedroom
- Walk-In Closet
- Secondary bathroom tub or shower combo
Laundry
- Laundry Room
- Dryer
- Washer
- 220 Volts In Laundry
Parking
- 3 Car Attached Garage
- Garage Door Opener
- Driveway
Pool
- Pebble Pool Finish
- In Ground Pool
- Heated Spa
- In Ground Spa
- Outdoor Pool
Outdoor Features
- Covered patio or porch
Utilities
- Evaporated cooling system
- Forced Air Heating and Cooling System
- Heating System Uses Natural Gas
- Property is located within a water district
- Sewer in Street
- Cable TV Available
Listing and Financial Details
- Assessor Parcel Number 676400009
Community Details
Overview
- Association fees include cable TV
- Victoria Falls Subdivision, Princess Floorplan
- Planned Unit Development
Recreation
- Tennis Courts
- Community Basketball Court
- Pickleball Courts
Security
- Gated Community
Ownership History
Purchase Details
Home Financials for this Owner
Home Financials are based on the most recent Mortgage that was taken out on this home.Purchase Details
Home Financials for this Owner
Home Financials are based on the most recent Mortgage that was taken out on this home.Purchase Details
Home Financials for this Owner
Home Financials are based on the most recent Mortgage that was taken out on this home.Purchase Details
Home Financials for this Owner
Home Financials are based on the most recent Mortgage that was taken out on this home.Purchase Details
Home Financials for this Owner
Home Financials are based on the most recent Mortgage that was taken out on this home.Purchase Details
Home Financials for this Owner
Home Financials are based on the most recent Mortgage that was taken out on this home.Similar Homes in the area
Home Values in the Area
Average Home Value in this Area
Purchase History
| Date | Type | Sale Price | Title Company |
|---|---|---|---|
| Grant Deed | $1,267,000 | Orange Coast Title | |
| Grant Deed | $1,279,000 | Orange Coast Title | |
| Grant Deed | $1,050,000 | Equity Title | |
| Grant Deed | $750,000 | Orange Coast Title Co | |
| Grant Deed | $578,000 | Chicago Title Co | |
| Grant Deed | $427,500 | Orange Coast Title |
Mortgage History
| Date | Status | Loan Amount | Loan Type |
|---|---|---|---|
| Open | $917,000 | New Conventional | |
| Previous Owner | $36,896 | Credit Line Revolving | |
| Previous Owner | $300,000 | Credit Line Revolving | |
| Previous Owner | $400,000 | Credit Line Revolving | |
| Previous Owner | $150,000 | Credit Line Revolving | |
| Previous Owner | $227,400 | No Value Available |
Property History
| Date | Event | Price | Change | Sq Ft Price |
|---|---|---|---|---|
| 12/12/2023 12/12/23 | Sold | $1,267,000 | -2.5% | $334 / Sq Ft |
| 11/21/2023 11/21/23 | Pending | -- | -- | -- |
| 10/25/2023 10/25/23 | For Sale | $1,299,000 | +1.6% | $343 / Sq Ft |
| 02/28/2023 02/28/23 | Sold | $1,279,000 | 0.0% | $338 / Sq Ft |
| 02/23/2023 02/23/23 | Pending | -- | -- | -- |
| 01/04/2023 01/04/23 | For Sale | $1,279,000 | +21.8% | $338 / Sq Ft |
| 01/21/2022 01/21/22 | Sold | $1,050,000 | -4.5% | $277 / Sq Ft |
| 12/07/2021 12/07/21 | For Sale | $1,100,000 | +46.7% | $290 / Sq Ft |
| 09/06/2019 09/06/19 | Sold | $750,000 | -3.7% | $198 / Sq Ft |
| 08/04/2019 08/04/19 | Pending | -- | -- | -- |
| 06/10/2019 06/10/19 | Price Changed | $779,000 | -2.5% | $206 / Sq Ft |
| 05/31/2019 05/31/19 | For Sale | $799,000 | -- | $211 / Sq Ft |
Tax History Compared to Growth
Tax History
| Year | Tax Paid | Tax Assessment Tax Assessment Total Assessment is a certain percentage of the fair market value that is determined by local assessors to be the total taxable value of land and additions on the property. | Land | Improvement |
|---|---|---|---|---|
| 2025 | $16,916 | $2,261,592 | $323,086 | $1,938,506 |
| 2023 | $16,916 | $1,071,000 | $114,750 | $956,250 |
| 2022 | $10,889 | $772,924 | $115,938 | $656,986 |
| 2021 | $10,650 | $757,769 | $113,665 | $644,104 |
| 2020 | $10,154 | $750,000 | $112,500 | $637,500 |
| 2019 | $10,165 | $750,427 | $187,598 | $562,829 |
| 2018 | $9,896 | $735,714 | $183,921 | $551,793 |
| 2017 | $9,773 | $721,289 | $180,315 | $540,974 |
| 2016 | $9,436 | $707,147 | $176,780 | $530,367 |
| 2015 | $9,133 | $696,527 | $174,126 | $522,401 |
| 2014 | $8,997 | $674,000 | $168,000 | $506,000 |
Agents Affiliated with this Home
-

Seller's Agent in 2023
Terry Murphy
Bennion Deville Homes
(760) 832-3758
37 Total Sales
-

Seller's Agent in 2023
Angela Fox-Martin
Bennion Deville Homes
(760) 702-6762
48 Total Sales
-
C
Buyer's Agent in 2023
Carol Ann Trentacosta
Bennion Deville Homes
-
R
Buyer Co-Listing Agent in 2023
Randy Heyl
Bennion Deville Homes
(310) 497-7983
55 Total Sales
-

Seller's Agent in 2022
Lori Ebeling
Coldwell Banker Realty
(760) 831-1501
85 Total Sales
-

Seller's Agent in 2019
Judy Blenkinsop
Bennion Deville Homes
(760) 333-6435
156 Total Sales
Map
Source: Greater Palm Springs Multiple Listing Service
MLS Number: 219101903
APN: 676-400-009
- 7 King Edward Ct
- 6 Bristol Ct
- 6 Cambridge Ct
- 30 Hilton Head Dr
- 35 Radiance Dr
- 30 San Juan Dr
- 68 Colonial Dr
- 14 Via Linea
- 30 Oakmont Dr
- 6 Oak Tree Dr
- 16 Judd Terrace
- 50 Toscana Way E
- 3 Champagne Cir
- 18 Brilliance Ave
- 12102 Turnberry Dr
- 31 Sea Holly Rd
- 12115 Turnberry Dr
- 48 Oak Tree Dr
- 32 Colonial Dr
- 79 Harmonious Dr
