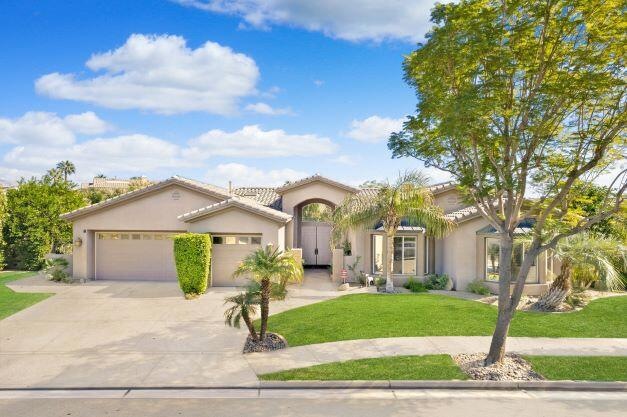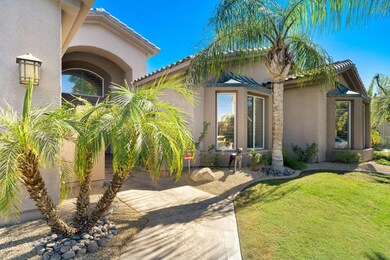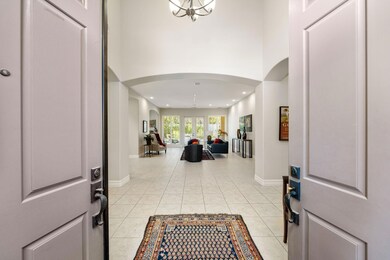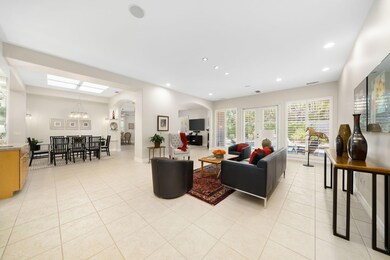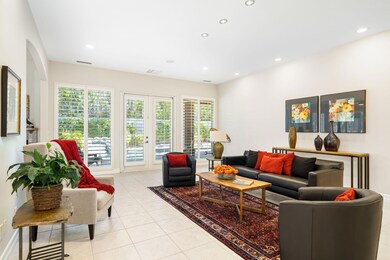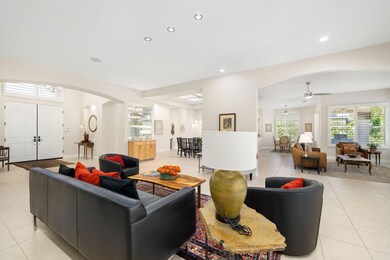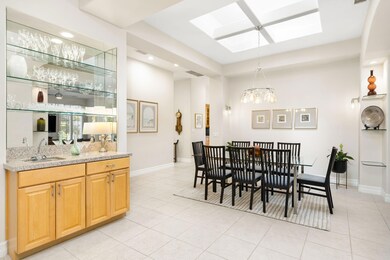
8 King Edward Ct Rancho Mirage, CA 92270
Highlights
- Pebble Pool Finish
- Two Primary Bedrooms
- Fireplace in Primary Bedroom Retreat
- Gourmet Kitchen
- Gated Community
- Retreat
About This Home
As of December 2023Move in ready! This immaculate and updated 4bd/4bath home is offered Turnkey Furnished and features a PRE-PAID Solar lease through Aug. 17, 2032 for incredible energy savings! This modified and open Princess floor plan offers lots of natural light throughout. The gourmet kitchen with granite counters features updated appliances, an island, pantry, and a morning room that flows into a den/family room with a cozy fireplace. The living room and dining area with wet bar offer beautiful views of the resort style backyard featuring a sparkling pebble finished pool and spa with a tranquil waterfall feature, BBQ and generous grass area for pets. The large primary suite features updated tile flooring, a workout or sitting area, fireplace, a large walk in closet and updated tub and shower. The three spacious guest bedrooms all offer new tile flooring and guest bathrooms with updated showers and more! One of the guest bedrooms is a second primary. High ceilings, tile floors, freshly painted, and plantation shutters throughout and in a quiet location with a full three car garage! Victoria Falls is a beautiful gated community in the heart of Rancho Mirage. Located close to dining, shopping, golf, entertainment, and Eisenhower Hospital. This gated community with low HOA dues features tennis, pickle ball courts!
Last Agent to Sell the Property
Bennion Deville Homes License #00964448 Listed on: 01/04/2023

Home Details
Home Type
- Single Family
Est. Annual Taxes
- $16,916
Year Built
- Built in 1999
Lot Details
- 0.31 Acre Lot
- Block Wall Fence
- Landscaped
- Sprinkler System
- Lawn
- Back and Front Yard
HOA Fees
- $350 Monthly HOA Fees
Home Design
- Slab Foundation
- "S" Clay Tile Roof
- Stucco Exterior
Interior Spaces
- 3,788 Sq Ft Home
- 2-Story Property
- Wet Bar
- Furnished
- Bar
- High Ceiling
- Ceiling Fan
- Skylights
- Recessed Lighting
- Gas Log Fireplace
- Shutters
- French Doors
- Sliding Doors
- Family Room with Fireplace
- Living Room
- Breakfast Room
- Dining Area
- Tile Flooring
- Pool Views
Kitchen
- Gourmet Kitchen
- Breakfast Bar
- Electric Oven
- Gas Range
- Microwave
- Dishwasher
- Kitchen Island
- Granite Countertops
- Disposal
Bedrooms and Bathrooms
- 4 Bedrooms
- Retreat
- Fireplace in Primary Bedroom Retreat
- Double Master Bedroom
- Walk-In Closet
- Remodeled Bathroom
- Powder Room
- Double Vanity
- Secondary bathroom tub or shower combo
- Shower Only in Secondary Bathroom
Laundry
- Laundry Room
- Dryer
- Washer
- 220 Volts In Laundry
Parking
- 3 Car Direct Access Garage
- Garage Door Opener
- Driveway
- Golf Cart Garage
Pool
- Pebble Pool Finish
- Heated In Ground Pool
- Outdoor Pool
- Waterfall Pool Feature
- Heated Spa
- In Ground Spa
- Solar Heated Spa
Utilities
- Forced Air Zoned Cooling and Heating System
- Heating System Uses Natural Gas
- Underground Utilities
- Property is located within a water district
- Gas Water Heater
- Sewer in Street
Additional Features
- Green Features
- Ground Level
Listing and Financial Details
- Assessor Parcel Number 676400009
Community Details
Overview
- Association fees include cable TV
- Victoria Falls Subdivision, Princess Floorplan
- Planned Unit Development
Recreation
- Tennis Courts
- Community Basketball Court
- Pickleball Courts
- Sport Court
Security
- Resident Manager or Management On Site
- Controlled Access
- Gated Community
Ownership History
Purchase Details
Home Financials for this Owner
Home Financials are based on the most recent Mortgage that was taken out on this home.Purchase Details
Home Financials for this Owner
Home Financials are based on the most recent Mortgage that was taken out on this home.Purchase Details
Home Financials for this Owner
Home Financials are based on the most recent Mortgage that was taken out on this home.Purchase Details
Home Financials for this Owner
Home Financials are based on the most recent Mortgage that was taken out on this home.Purchase Details
Home Financials for this Owner
Home Financials are based on the most recent Mortgage that was taken out on this home.Purchase Details
Home Financials for this Owner
Home Financials are based on the most recent Mortgage that was taken out on this home.Similar Homes in the area
Home Values in the Area
Average Home Value in this Area
Purchase History
| Date | Type | Sale Price | Title Company |
|---|---|---|---|
| Grant Deed | $1,267,000 | Orange Coast Title | |
| Grant Deed | $1,279,000 | Orange Coast Title | |
| Grant Deed | $1,050,000 | Equity Title | |
| Grant Deed | $750,000 | Orange Coast Title Co | |
| Grant Deed | $578,000 | Chicago Title Co | |
| Grant Deed | $427,500 | Orange Coast Title |
Mortgage History
| Date | Status | Loan Amount | Loan Type |
|---|---|---|---|
| Open | $917,000 | New Conventional | |
| Previous Owner | $36,896 | Credit Line Revolving | |
| Previous Owner | $300,000 | Credit Line Revolving | |
| Previous Owner | $400,000 | Credit Line Revolving | |
| Previous Owner | $150,000 | Credit Line Revolving | |
| Previous Owner | $227,400 | No Value Available |
Property History
| Date | Event | Price | Change | Sq Ft Price |
|---|---|---|---|---|
| 12/12/2023 12/12/23 | Sold | $1,267,000 | -2.5% | $334 / Sq Ft |
| 11/21/2023 11/21/23 | Pending | -- | -- | -- |
| 10/25/2023 10/25/23 | For Sale | $1,299,000 | +1.6% | $343 / Sq Ft |
| 02/28/2023 02/28/23 | Sold | $1,279,000 | 0.0% | $338 / Sq Ft |
| 02/23/2023 02/23/23 | Pending | -- | -- | -- |
| 01/04/2023 01/04/23 | For Sale | $1,279,000 | +21.8% | $338 / Sq Ft |
| 01/21/2022 01/21/22 | Sold | $1,050,000 | -4.5% | $277 / Sq Ft |
| 12/07/2021 12/07/21 | For Sale | $1,100,000 | +46.7% | $290 / Sq Ft |
| 09/06/2019 09/06/19 | Sold | $750,000 | -3.7% | $198 / Sq Ft |
| 08/04/2019 08/04/19 | Pending | -- | -- | -- |
| 06/10/2019 06/10/19 | Price Changed | $779,000 | -2.5% | $206 / Sq Ft |
| 05/31/2019 05/31/19 | For Sale | $799,000 | -- | $211 / Sq Ft |
Tax History Compared to Growth
Tax History
| Year | Tax Paid | Tax Assessment Tax Assessment Total Assessment is a certain percentage of the fair market value that is determined by local assessors to be the total taxable value of land and additions on the property. | Land | Improvement |
|---|---|---|---|---|
| 2023 | $16,916 | $1,071,000 | $114,750 | $956,250 |
| 2022 | $10,889 | $772,924 | $115,938 | $656,986 |
| 2021 | $10,650 | $757,769 | $113,665 | $644,104 |
| 2020 | $10,154 | $750,000 | $112,500 | $637,500 |
| 2019 | $10,165 | $750,427 | $187,598 | $562,829 |
| 2018 | $9,896 | $735,714 | $183,921 | $551,793 |
| 2017 | $9,773 | $721,289 | $180,315 | $540,974 |
| 2016 | $9,436 | $707,147 | $176,780 | $530,367 |
| 2015 | $9,133 | $696,527 | $174,126 | $522,401 |
| 2014 | $8,997 | $674,000 | $168,000 | $506,000 |
Agents Affiliated with this Home
-
Terry Murphy

Seller's Agent in 2023
Terry Murphy
Bennion Deville Homes
(760) 832-3758
36 Total Sales
-
Angela Fox-Martin

Seller's Agent in 2023
Angela Fox-Martin
Bennion Deville Homes
(760) 702-6762
48 Total Sales
-

Buyer's Agent in 2023
Carol Ann Trentacosta
Bennion Deville Homes
(760) 574-9382
32 Total Sales
-
Randy Heyl
R
Buyer Co-Listing Agent in 2023
Randy Heyl
Bennion Deville Homes
(310) 497-7983
57 Total Sales
-
Lori Ebeling

Seller's Agent in 2022
Lori Ebeling
Coldwell Banker Realty
(760) 831-1501
89 Total Sales
-
Judy Blenkinsop

Seller's Agent in 2019
Judy Blenkinsop
Bennion Deville Homes
(760) 333-6435
159 Total Sales
Map
Source: California Desert Association of REALTORS®
MLS Number: 219088924
APN: 676-400-009
- 7 King Edward Ct
- 6 Bristol Ct
- 6 Cambridge Ct
- 18 Normandy Way
- 2 Cassis Cir
- 10 Yorkshire Ct
- 27 Cassis Cir
- 29 Cassis Cir
- 39 Santo Domingo Dr
- 8 Elizabeth Ct
- 30 Hilton Head Dr
- 35 Radiance Dr
- 15 Via Linea
- 14 Via Linea
- 30 Oakmont Dr
- 6 Oak Tree Dr
- 12143 Saint Andrews Dr
- 53 Colonial Dr
- 48 Colonial Dr
- 50 Toscana Way E
