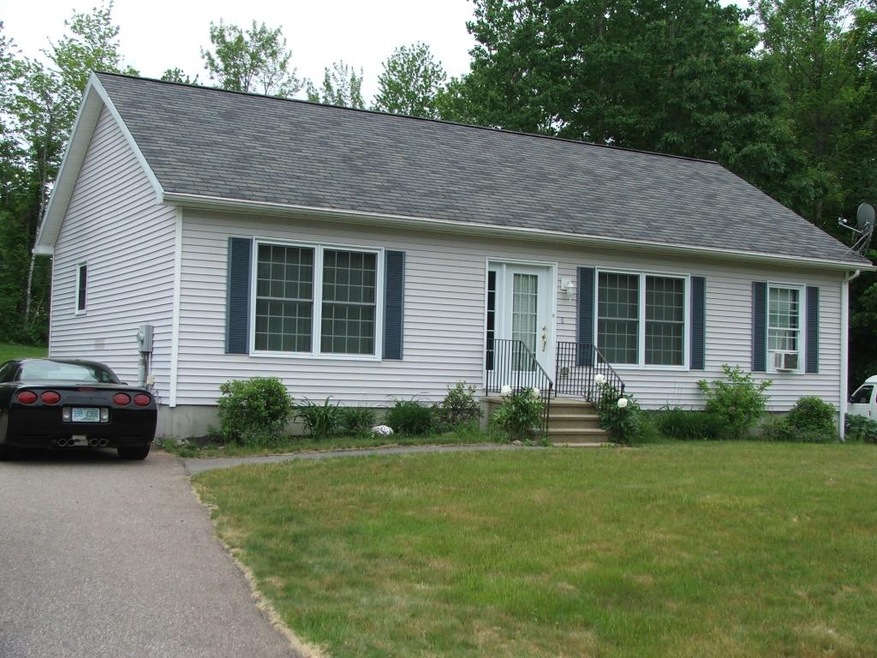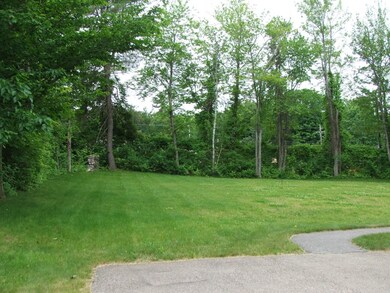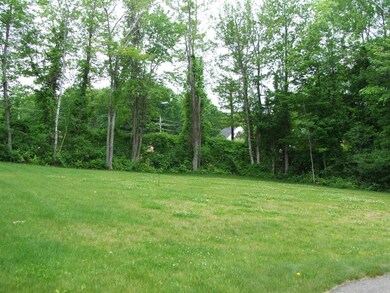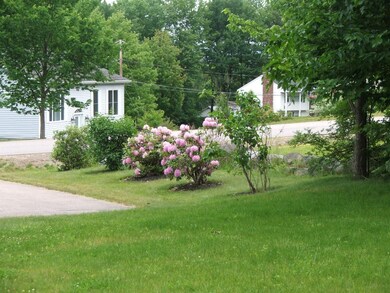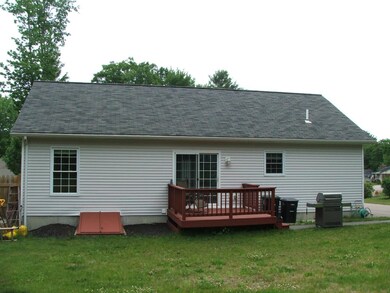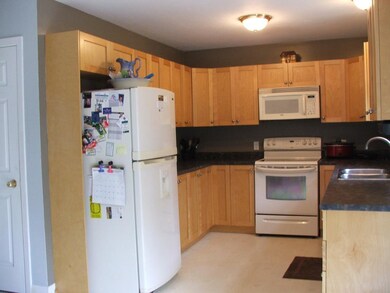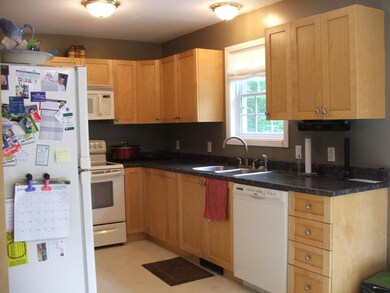
8 Lady Bug Ln Franklin, NH 03235
Highlights
- Deck
- Combination Kitchen and Dining Room
- Hot Water Heating System
- Landscaped
- Ceiling Fan
- High Speed Internet
About This Home
As of March 2019Open concept and well maintained, this 3-bedroom home was built in 2004 and comes with many extras! The kitchen offers a bright eat-in area with a sliding door leading to the deck. Enjoy entertaining in the large living room, or utilize the finished lower level which provides an additional living room with a bar. The master bedroom includes a spacious bathroom; also provided are an office and laundry area with a half bathroom. Ceiling fans in each room allow comfortable air movement throughout the home. The property is nicely landscaped and in a great location close to walking trails. With an attractive setting in this Franklin neighborhood of well maintained residences and yards, you'll want to come see this home to fully appreciate it!
Last Agent to Sell the Property
Roche Realty Group License #004145 Listed on: 06/10/2016
Home Details
Home Type
- Single Family
Est. Annual Taxes
- $4,303
Year Built
- Built in 2004
Lot Details
- 0.41 Acre Lot
- Landscaped
- Level Lot
Parking
- Paved Parking
Home Design
- Concrete Foundation
- Shingle Roof
- Vinyl Siding
Interior Spaces
- 1-Story Property
- Ceiling Fan
- Combination Kitchen and Dining Room
Kitchen
- Electric Range
- Dishwasher
Flooring
- Carpet
- Laminate
- Vinyl
Bedrooms and Bathrooms
- 3 Bedrooms
Laundry
- Dryer
- Washer
Finished Basement
- Basement Fills Entire Space Under The House
- Walk-Up Access
- Connecting Stairway
- Natural lighting in basement
Outdoor Features
- Deck
Schools
- Paul A. Smith Elementary School
- Franklin Middle School
- Franklin High School
Utilities
- Hot Water Heating System
- Heating System Uses Natural Gas
- 200+ Amp Service
- Natural Gas Water Heater
- High Speed Internet
- Cable TV Available
Listing and Financial Details
- 25% Total Tax Rate
Ownership History
Purchase Details
Home Financials for this Owner
Home Financials are based on the most recent Mortgage that was taken out on this home.Purchase Details
Home Financials for this Owner
Home Financials are based on the most recent Mortgage that was taken out on this home.Purchase Details
Purchase Details
Home Financials for this Owner
Home Financials are based on the most recent Mortgage that was taken out on this home.Purchase Details
Home Financials for this Owner
Home Financials are based on the most recent Mortgage that was taken out on this home.Similar Home in Franklin, NH
Home Values in the Area
Average Home Value in this Area
Purchase History
| Date | Type | Sale Price | Title Company |
|---|---|---|---|
| Warranty Deed | $215,000 | -- | |
| Warranty Deed | $173,000 | -- | |
| Warranty Deed | $160,000 | -- | |
| Deed | $201,000 | -- | |
| Warranty Deed | $201,000 | -- | |
| Deed | $193,000 | -- |
Mortgage History
| Date | Status | Loan Amount | Loan Type |
|---|---|---|---|
| Open | $28,000 | Credit Line Revolving | |
| Open | $207,912 | FHA | |
| Closed | $211,105 | FHA | |
| Previous Owner | $174,747 | Purchase Money Mortgage | |
| Previous Owner | $30,150 | Unknown | |
| Previous Owner | $160,800 | No Value Available | |
| Previous Owner | $183,350 | Purchase Money Mortgage |
Property History
| Date | Event | Price | Change | Sq Ft Price |
|---|---|---|---|---|
| 03/22/2019 03/22/19 | Sold | $215,000 | +2.4% | $107 / Sq Ft |
| 02/03/2019 02/03/19 | Pending | -- | -- | -- |
| 01/30/2019 01/30/19 | For Sale | $209,900 | +21.3% | $104 / Sq Ft |
| 10/26/2016 10/26/16 | Sold | $173,000 | -0.3% | $85 / Sq Ft |
| 09/18/2016 09/18/16 | Pending | -- | -- | -- |
| 06/10/2016 06/10/16 | For Sale | $173,500 | -- | $85 / Sq Ft |
Tax History Compared to Growth
Tax History
| Year | Tax Paid | Tax Assessment Tax Assessment Total Assessment is a certain percentage of the fair market value that is determined by local assessors to be the total taxable value of land and additions on the property. | Land | Improvement |
|---|---|---|---|---|
| 2024 | $5,167 | $301,300 | $89,000 | $212,300 |
| 2023 | $4,899 | $301,300 | $89,000 | $212,300 |
| 2022 | $4,405 | $180,600 | $73,300 | $107,300 |
| 2021 | $4,192 | $180,600 | $73,300 | $107,300 |
| 2020 | $4,125 | $180,600 | $73,300 | $107,300 |
| 2019 | $4,058 | $180,600 | $73,300 | $107,300 |
| 2018 | $3,966 | $180,600 | $73,300 | $107,300 |
| 2017 | $4,422 | $173,000 | $42,700 | $130,300 |
| 2016 | $4,337 | $171,900 | $42,700 | $129,200 |
| 2015 | $3,002 | $120,330 | $29,890 | $90,440 |
| 2011 | $3,581 | $166,400 | $34,300 | $132,100 |
Agents Affiliated with this Home
-
T
Seller's Agent in 2019
Team Sutton & Wells
-
C
Buyer's Agent in 2019
Cynthia Dumais
Coldwell Banker Realty Bedford NH
(603) 344-1000
1 in this area
50 Total Sales
-

Seller's Agent in 2016
Susan Locantore
Roche Realty Group
(603) 455-5573
2 in this area
46 Total Sales
-
C
Buyer's Agent in 2016
Chip Sutton
BHHS Verani Londonderry
(603) 785-9461
1 in this area
19 Total Sales
Map
Source: PrimeMLS
MLS Number: 4497067
APN: FRKN-000135-000405-000015
- 96 Terrace Rd
- 62 Elm Ave
- 112 Pleasant St
- 721 Central St
- 29 Village Way Unit 35
- 12 Village Way Unit 38
- 22 Stonehenge Cir Unit 7
- 39 Village Way Unit 21
- 36 Village Way Unit 30
- 28 Village Way Unit 31
- 24 Village Way Unit 33
- 20 Stonehenge Cir
- 15 Stonehenge Cir
- 57 Oak St
- 11 Munroe St
- 16 Spring St
- 31 Prospect St
- 25 Park St
- 67 Pearl St
- 88 Franklin St
