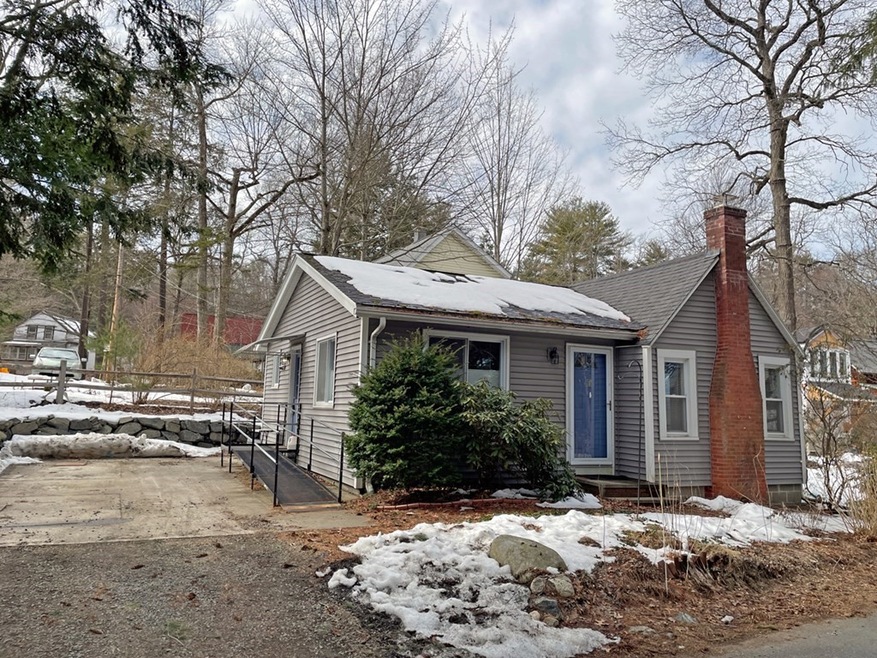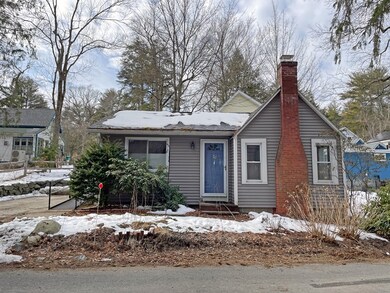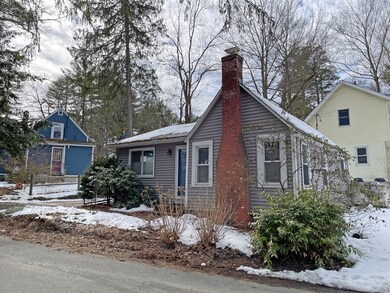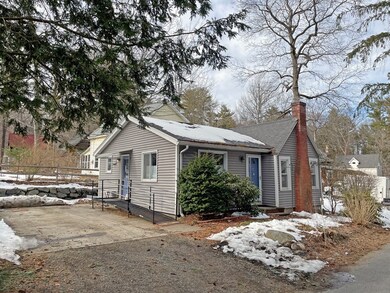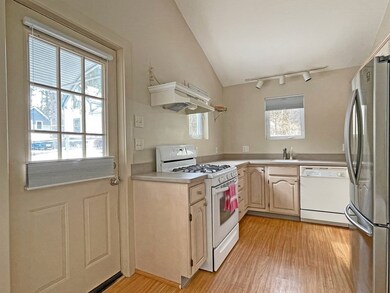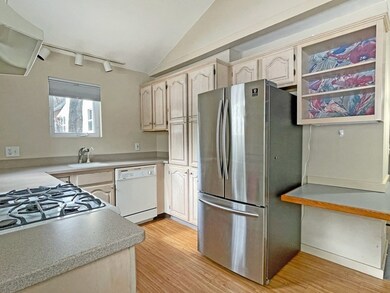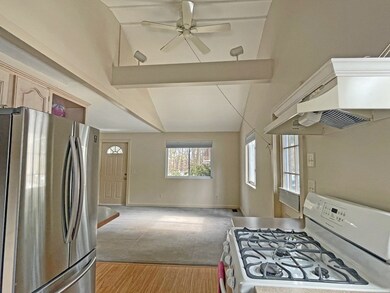
8 Laurel Park Northampton, MA 01060
Florence NeighborhoodHighlights
- Medical Services
- Open Floorplan
- Vaulted Ceiling
- Northampton High School Rated A
- Fireplace in Primary Bedroom
- Wood Flooring
About This Home
As of April 2023Sweet single-story cottage with an inviting floorplan that includes a cozy kitchen open to the dining and living room full of natural light and a vaulted ceiling to give a more modern feel. French doors open into the main bedroom, with a vaulted ceiling, a fireplace, and the sleeping loft above. The second bedroom has a few surprises. The floor lifts to access the basement, where the laundry and utilities are located. It even has a pet door in the closet for easy access to the basement for your little four-legged friends. Updated bathroom with a walk-in shower. Easy to maintain exterior with vinyl siding and vinyl windows, and natural landscaping accented by the stone walls hiding under the snow. Conveniently located close to the entrance of this renowned community and ready for immediate occupancy. Check out all the happening and additional information on the Laurel Parks website. www.HomeOwnersAtLaurelPark.com.
Home Details
Home Type
- Single Family
Est. Annual Taxes
- $3,009
Year Built
- Built in 1900 | Remodeled
Lot Details
- Property fronts a private road
- Near Conservation Area
- Private Streets
- Stone Wall
- Level Lot
- Property is zoned RR
HOA Fees
- $180 Monthly HOA Fees
Home Design
- Cottage
- Block Foundation
- Frame Construction
- Shingle Roof
Interior Spaces
- 751 Sq Ft Home
- Open Floorplan
- Vaulted Ceiling
- Ceiling Fan
- Decorative Lighting
- Light Fixtures
- Insulated Windows
- Window Screens
- French Doors
- Insulated Doors
- Loft
Kitchen
- Breakfast Bar
- Range
- Dishwasher
- Solid Surface Countertops
Flooring
- Wood
- Wall to Wall Carpet
- Laminate
- Vinyl
Bedrooms and Bathrooms
- 2 Bedrooms
- Primary Bedroom on Main
- Fireplace in Primary Bedroom
- Dual Closets
- 1 Full Bathroom
- Separate Shower
Laundry
- Dryer
- Washer
Basement
- Basement Fills Entire Space Under The House
- Interior and Exterior Basement Entry
- Block Basement Construction
- Laundry in Basement
Parking
- 2 Car Parking Spaces
- Tandem Parking
- Stone Driveway
- Paved Parking
- Open Parking
- Off-Street Parking
Utilities
- No Cooling
- Forced Air Heating System
- 1 Heating Zone
- Heating System Uses Propane
- 100 Amp Service
- Natural Gas Connected
- Tankless Water Heater
- Propane Water Heater
- Private Sewer
- High Speed Internet
- Cable TV Available
Additional Features
- Rain Gutters
- Property is near schools
Listing and Financial Details
- Legal Lot and Block 8 / 23
- Assessor Parcel Number 3711830
Community Details
Overview
- Laurel Park Subdivision
Amenities
- Medical Services
- Shops
Recreation
- Park
- Jogging Path
- Bike Trail
Ownership History
Purchase Details
Home Financials for this Owner
Home Financials are based on the most recent Mortgage that was taken out on this home.Purchase Details
Home Financials for this Owner
Home Financials are based on the most recent Mortgage that was taken out on this home.Purchase Details
Home Financials for this Owner
Home Financials are based on the most recent Mortgage that was taken out on this home.Similar Home in Northampton, MA
Home Values in the Area
Average Home Value in this Area
Purchase History
| Date | Type | Sale Price | Title Company |
|---|---|---|---|
| Condominium Deed | $232,000 | None Available | |
| Not Resolvable | $175,000 | -- | |
| Deed | $65,000 | -- |
Mortgage History
| Date | Status | Loan Amount | Loan Type |
|---|---|---|---|
| Open | $185,600 | Purchase Money Mortgage | |
| Previous Owner | $133,250 | Stand Alone Refi Refinance Of Original Loan | |
| Previous Owner | $140,000 | New Conventional | |
| Previous Owner | $54,269 | No Value Available | |
| Previous Owner | $57,000 | Purchase Money Mortgage |
Property History
| Date | Event | Price | Change | Sq Ft Price |
|---|---|---|---|---|
| 04/14/2023 04/14/23 | Sold | $232,000 | +3.1% | $309 / Sq Ft |
| 03/16/2023 03/16/23 | Pending | -- | -- | -- |
| 03/09/2023 03/09/23 | For Sale | $225,000 | +28.6% | $300 / Sq Ft |
| 01/26/2016 01/26/16 | Sold | $175,000 | -2.7% | $233 / Sq Ft |
| 11/24/2015 11/24/15 | Pending | -- | -- | -- |
| 06/30/2015 06/30/15 | For Sale | $179,900 | -- | $240 / Sq Ft |
Tax History Compared to Growth
Tax History
| Year | Tax Paid | Tax Assessment Tax Assessment Total Assessment is a certain percentage of the fair market value that is determined by local assessors to be the total taxable value of land and additions on the property. | Land | Improvement |
|---|---|---|---|---|
| 2025 | $3,062 | $219,800 | $0 | $219,800 |
| 2024 | $3,091 | $203,500 | $0 | $203,500 |
| 2023 | $2,930 | $185,000 | $0 | $185,000 |
| 2022 | $3,009 | $168,200 | $0 | $168,200 |
| 2021 | $2,864 | $164,900 | $0 | $164,900 |
| 2020 | $2,770 | $164,900 | $0 | $164,900 |
| 2019 | $2,864 | $164,900 | $0 | $164,900 |
| 2018 | $2,810 | $164,900 | $0 | $164,900 |
| 2017 | $2,837 | $170,000 | $0 | $170,000 |
| 2016 | $2,747 | $170,000 | $0 | $170,000 |
| 2015 | $2,370 | $150,000 | $0 | $150,000 |
| 2014 | $2,309 | $150,000 | $0 | $150,000 |
Agents Affiliated with this Home
-

Seller's Agent in 2023
Corinne Fitzgerald
Fitzgerald Real Estate
(413) 320-9509
2 in this area
247 Total Sales
-
D
Buyer's Agent in 2023
Diana Brown
Taylor Agency
(413) 527-3375
9 in this area
70 Total Sales
-

Seller's Agent in 2016
Donna Wesoloski
(413) 427-8662
1 in this area
38 Total Sales
Map
Source: MLS Property Information Network (MLS PIN)
MLS Number: 73085940
APN: NHAM-000008-000023-000008
- 34 Laurel Park
- 820 N King St
- 2B Linseed Rd
- 80 Pines Edge Dr
- 55 Elm St
- 15 Gore Ave
- 46 Allison St
- 121 West St
- 51 1/2 Hatfield St Unit 6
- 47 Hatfield St Unit A
- 575 Bridge Rd Unit 11-2
- 35 Marshall St
- 19 Hatfield St
- 35 Hubbard Ave
- 26 Russell St Unit A-B
- 143 West St Unit 32
- 154 N Maple St
- 59 Day Ave
- 0 Old Stage Rd Unit 73394977
- 21 5th Ave
