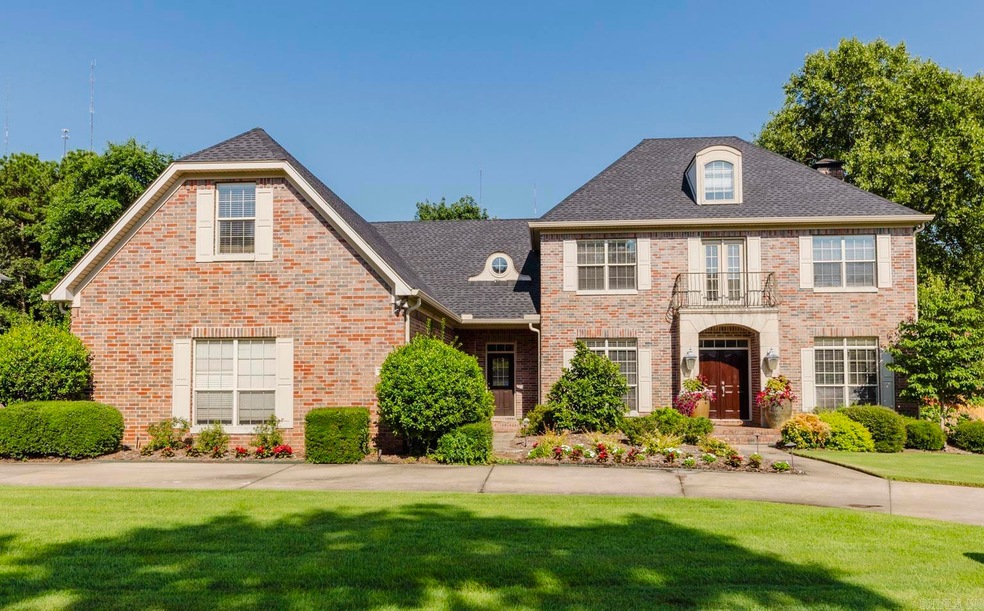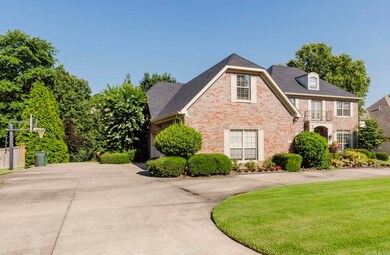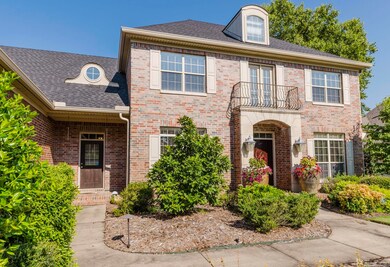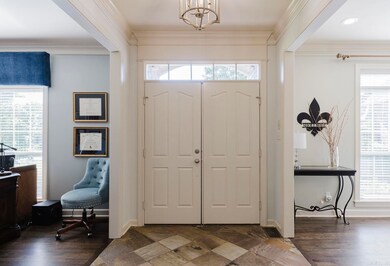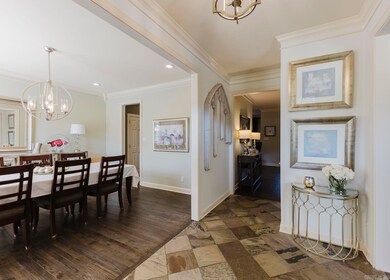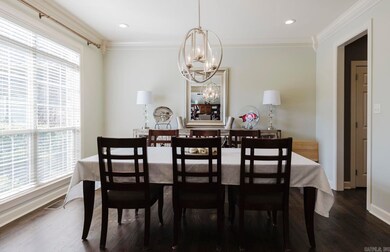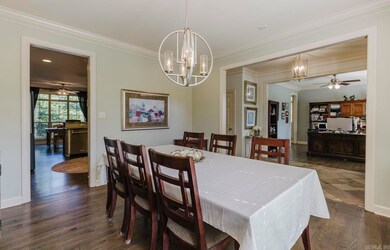
8 Laval Ct Little Rock, AR 72223
Chenal Valley NeighborhoodHighlights
- 0.5 Acre Lot
- Traditional Architecture
- Main Floor Primary Bedroom
- Deck
- Wood Flooring
- Bonus Room
About This Home
As of October 2024Chenal home, in the Margeaux subdivision, oversized garage, with ample space and a large yard perfect for family living and entertaining. Situated on a cul-de-sac street, this residence ensures privacy and minimal traffic. Lots of natural light with tall ceilings. The main level you will find a formal dining room, an office, a lovely family room, leading to the deck. Great kitchen with a breakfast area, a half bath, beautiful master suite with an ensuite bath. The upper level features a second master suite, three additional bedrooms, a bathroom and a huge bonus room, perfect for a playroom or home theater. This home has been well maintained inside and out with new carpets & pads through out. A new roof in 2023. The home is designed with convenience in mind, featuring two stairways for easy access to the upper level. The outdoor space is equally impressive, with a covered deck overlooking a large backyard, with a hot tub and a soothing waterfall feature. This property is ideal for those seeking a comfortable and luxurious living experience in a family-friendly environment. Call today for a showing!
Last Agent to Sell the Property
Century 21 Parker & Scroggins Realty - Bryant Listed on: 07/26/2024

Home Details
Home Type
- Single Family
Est. Annual Taxes
- $6,028
Year Built
- Built in 2002
Lot Details
- 0.5 Acre Lot
- Cul-De-Sac
- Wood Fence
- Sloped Lot
HOA Fees
- $57 Monthly HOA Fees
Home Design
- Traditional Architecture
- Brick Exterior Construction
- Architectural Shingle Roof
Interior Spaces
- 4,664 Sq Ft Home
- 2-Story Property
- Tray Ceiling
- Gas Log Fireplace
- Insulated Windows
- Insulated Doors
- Great Room
- Formal Dining Room
- Home Office
- Bonus Room
- Game Room
- Crawl Space
Kitchen
- Eat-In Kitchen
- Built-In Double Oven
- Stove
- Gas Range
- Dishwasher
- Granite Countertops
- Disposal
Flooring
- Wood
- Carpet
- Tile
Bedrooms and Bathrooms
- 5 Bedrooms
- Primary Bedroom on Main
Laundry
- Laundry Room
- Washer Hookup
Parking
- 3 Car Garage
- Automatic Garage Door Opener
Outdoor Features
- Deck
Utilities
- Central Heating and Cooling System
- Space Heater
- Electric Water Heater
Ownership History
Purchase Details
Home Financials for this Owner
Home Financials are based on the most recent Mortgage that was taken out on this home.Purchase Details
Home Financials for this Owner
Home Financials are based on the most recent Mortgage that was taken out on this home.Purchase Details
Home Financials for this Owner
Home Financials are based on the most recent Mortgage that was taken out on this home.Purchase Details
Home Financials for this Owner
Home Financials are based on the most recent Mortgage that was taken out on this home.Purchase Details
Home Financials for this Owner
Home Financials are based on the most recent Mortgage that was taken out on this home.Purchase Details
Home Financials for this Owner
Home Financials are based on the most recent Mortgage that was taken out on this home.Purchase Details
Home Financials for this Owner
Home Financials are based on the most recent Mortgage that was taken out on this home.Similar Homes in Little Rock, AR
Home Values in the Area
Average Home Value in this Area
Purchase History
| Date | Type | Sale Price | Title Company |
|---|---|---|---|
| Warranty Deed | $625,000 | None Listed On Document | |
| Interfamily Deed Transfer | -- | Pulaski County Title | |
| Interfamily Deed Transfer | -- | None Available | |
| Warranty Deed | $490,000 | Pulaski County Title | |
| Warranty Deed | $473,000 | Lenders Title Co | |
| Corporate Deed | $430,000 | Lenders Title Co | |
| Warranty Deed | $51,000 | Lenders Title Co |
Mortgage History
| Date | Status | Loan Amount | Loan Type |
|---|---|---|---|
| Open | $562,500 | New Conventional | |
| Previous Owner | $414,400 | New Conventional | |
| Previous Owner | $21,000 | Credit Line Revolving | |
| Previous Owner | $21,000 | Credit Line Revolving | |
| Previous Owner | $392,000 | New Conventional | |
| Previous Owner | $384,000 | New Conventional | |
| Previous Owner | $50,000 | Credit Line Revolving | |
| Previous Owner | $400,000 | New Conventional | |
| Previous Owner | $400,000 | Purchase Money Mortgage | |
| Previous Owner | $300,700 | No Value Available | |
| Previous Owner | $48,000 | No Value Available | |
| Closed | $86,300 | No Value Available |
Property History
| Date | Event | Price | Change | Sq Ft Price |
|---|---|---|---|---|
| 10/31/2024 10/31/24 | Sold | $625,000 | -3.8% | $134 / Sq Ft |
| 09/28/2024 09/28/24 | Pending | -- | -- | -- |
| 09/20/2024 09/20/24 | Price Changed | $650,000 | -2.2% | $139 / Sq Ft |
| 08/11/2024 08/11/24 | Price Changed | $664,900 | -1.5% | $143 / Sq Ft |
| 07/26/2024 07/26/24 | For Sale | $674,900 | -- | $145 / Sq Ft |
Tax History Compared to Growth
Tax History
| Year | Tax Paid | Tax Assessment Tax Assessment Total Assessment is a certain percentage of the fair market value that is determined by local assessors to be the total taxable value of land and additions on the property. | Land | Improvement |
|---|---|---|---|---|
| 2023 | $6,173 | $101,940 | $16,400 | $85,540 |
| 2022 | $5,892 | $101,940 | $16,400 | $85,540 |
| 2021 | $5,656 | $87,280 | $14,000 | $73,280 |
| 2020 | $5,237 | $87,280 | $14,000 | $73,280 |
| 2019 | $5,237 | $87,280 | $14,000 | $73,280 |
| 2018 | $5,262 | $87,280 | $14,000 | $73,280 |
| 2017 | $5,262 | $87,280 | $14,000 | $73,280 |
| 2016 | $5,579 | $86,760 | $12,400 | $74,360 |
| 2015 | $5,622 | $86,760 | $12,400 | $74,360 |
| 2014 | $5,622 | $86,760 | $12,400 | $74,360 |
Agents Affiliated with this Home
-
Tammy King

Seller's Agent in 2024
Tammy King
Century 21 Parker & Scroggins Realty - Bryant
(501) 351-5021
5 in this area
60 Total Sales
-
Shannon Phillips

Buyer's Agent in 2024
Shannon Phillips
Exp Realty
(870) 917-7828
1 in this area
3 Total Sales
Map
Source: Cooperative Arkansas REALTORS® MLS
MLS Number: 24026848
APN: 53L-026-01-688-03
- 0 Rightsell Rd
- Lot 69 Spring Valley Ln
- 11 Spring Valley Ln
- 8 Iviers Dr
- 15 Spring Valley Ln
- 16920 Valley Falls Dr
- 1 Valley Creek View
- 4 Waterview Ct
- 10 Valley Crest Ct
- 209 Deauville Place
- 5 Deauville Cir
- 116 Falstone Dr
- 44 Deauville Cir
- 4 Bellegarde Dr
- 20 Valletta Cir
- 29 Deauville Cir
- 3905 Gordon Rd
- 3 Whitehaven Cove
- 1 Bear Valley Cir
- 109 Belles Fleurs
