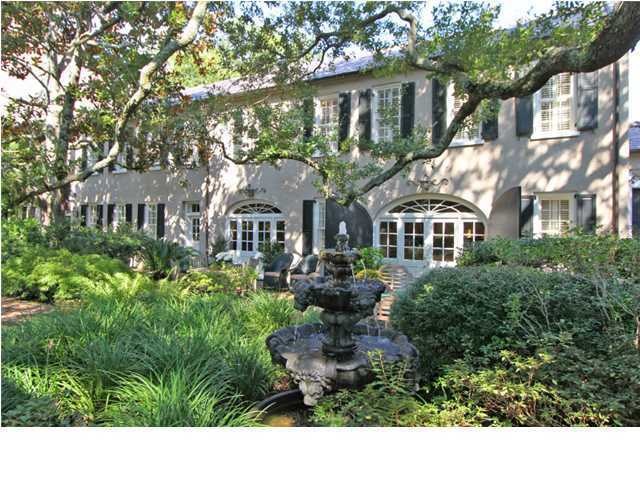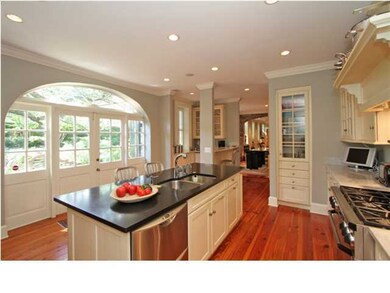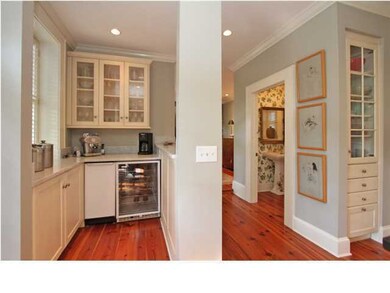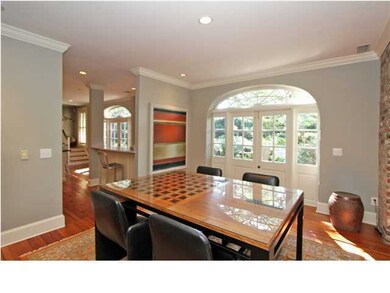
8 Legare St Unit 12 Charleston, SC 29401
South of Broad NeighborhoodEstimated Value: $3,444,000 - $4,907,000
Highlights
- Carriage House
- Deck
- Separate Formal Living Room
- Fireplace in Bedroom
- Marble Flooring
- 1-minute walk to Shamrock Garden
About This Home
As of March 2016This 3BR/3.5BA very private and quiet Carriage house is one of the most magical in Charleston. Shaded by an ancient Oak and boasting a garden that is always a surprise; this home was originally a kitchen house and then a carriage/kitchen house before the many alterations that brings it to today: a wonderful Charleston home on the exterior and a very modern contemporary look in the interior. Among the many features are a slate roof, automatic gate, underground wiring, mahogany shutters, a two car garage, oversized closets, granite counters, butlers pantry, and plenty of storage. A real Charleston treat.
Last Agent to Sell the Property
Coldwell Banker Realty License #86479 Listed on: 01/22/2015

Home Details
Home Type
- Single Family
Est. Annual Taxes
- $10,164
Year Built
- Built in 1857
Lot Details
- Privacy Fence
- Level Lot
- Irrigation
Parking
- 2 Car Garage
- Garage Door Opener
- Off-Street Parking
Home Design
- Carriage House
- Slab Foundation
- Slate Roof
- Stucco
Interior Spaces
- 3,104 Sq Ft Home
- 2-Story Property
- Beamed Ceilings
- Smooth Ceilings
- High Ceiling
- Ceiling Fan
- Gas Log Fireplace
- Family Room with Fireplace
- 2 Fireplaces
- Separate Formal Living Room
- Formal Dining Room
- Utility Room with Study Area
Kitchen
- Eat-In Kitchen
- Dishwasher
Flooring
- Wood
- Marble
Bedrooms and Bathrooms
- 3 Bedrooms
- Fireplace in Bedroom
- Walk-In Closet
Laundry
- Dryer
- Washer
Outdoor Features
- Deck
- Exterior Lighting
Schools
- Memminger Elementary School
- Courtenay Middle School
- Burke High School
Utilities
- Cooling Available
- Heating Available
Community Details
- South Of Broad Subdivision
Ownership History
Purchase Details
Purchase Details
Home Financials for this Owner
Home Financials are based on the most recent Mortgage that was taken out on this home.Purchase Details
Purchase Details
Similar Homes in Charleston, SC
Home Values in the Area
Average Home Value in this Area
Purchase History
| Date | Buyer | Sale Price | Title Company |
|---|---|---|---|
| Kane Wendy Sayre | -- | None Available | |
| Kane David Alan | $2,500,000 | -- | |
| Peckman David M | $1,500,000 | -- | |
| Bailey David T | $1,350,000 | -- |
Mortgage History
| Date | Status | Borrower | Loan Amount |
|---|---|---|---|
| Open | Kane David Alan | $1,500,000 | |
| Closed | Kane David Alan | $940,000 |
Property History
| Date | Event | Price | Change | Sq Ft Price |
|---|---|---|---|---|
| 03/31/2016 03/31/16 | Sold | $2,500,000 | -16.5% | $805 / Sq Ft |
| 02/09/2016 02/09/16 | Pending | -- | -- | -- |
| 01/22/2015 01/22/15 | For Sale | $2,995,000 | -- | $965 / Sq Ft |
Tax History Compared to Growth
Tax History
| Year | Tax Paid | Tax Assessment Tax Assessment Total Assessment is a certain percentage of the fair market value that is determined by local assessors to be the total taxable value of land and additions on the property. | Land | Improvement |
|---|---|---|---|---|
| 2023 | $14,341 | $115,000 | $0 | $0 |
| 2022 | $13,571 | $115,000 | $0 | $0 |
| 2021 | $14,261 | $115,000 | $0 | $0 |
| 2020 | $14,808 | $115,000 | $0 | $0 |
| 2019 | $13,114 | $100,000 | $0 | $0 |
| 2017 | $12,639 | $100,000 | $0 | $0 |
| 2016 | $10,921 | $91,260 | $0 | $0 |
| 2015 | $11,305 | $91,260 | $0 | $0 |
| 2014 | $10,082 | $0 | $0 | $0 |
| 2011 | -- | $0 | $0 | $0 |
Agents Affiliated with this Home
-
Jason Newhauser
J
Seller's Agent in 2016
Jason Newhauser
Coldwell Banker Realty
(843) 534-6564
34 Total Sales
-
Charlie Smith

Seller Co-Listing Agent in 2016
Charlie Smith
CSA Real Estate Services
(843) 813-0352
20 Total Sales
-
Laura Farish
L
Buyer's Agent in 2016
Laura Farish
Maison Real Estate
(843) 670-2412
6 in this area
32 Total Sales
Map
Source: CHS Regional MLS
MLS Number: 15001746
APN: 457-16-01-062
- 14 1/2 Murray Blvd
- 70 King St
- 41 Legare St Unit C
- 1 King St Unit 209/210
- 1 King St Unit 501
- 139 Tradd St Unit 2
- 5 Logan St
- 10 Logan St Unit 6
- 7 Logan St Unit F
- 12 Orange St
- 11 Church St
- 157 Tradd St
- 32 Church St
- 61 Tradd St
- 18 Logan St
- 25 Logan St
- 3 Atlantic St
- 35 Tradd St
- 111 S Battery St
- 10 Water St
- 8 Legare St Unit 12
- 8 Legare St
- 8 Legare St Unit 1ST FL
- 8 Legare St Unit A
- 6 Legare St
- 11 Legare St
- 26 Lamboll St
- 10 Legare St
- 10 Legare St Unit 12
- 10 Legare St
- 4 1/2 Legare St
- 13 Legare St
- 24 Lamboll St Unit D
- 9 Legare St Unit B
- 9 Legare St
- 28 Lamboll St
- 4 Legare St
- 4 Legare St Unit 1/2
- 15 Legare St
- 1 1/2 Gibbes St






