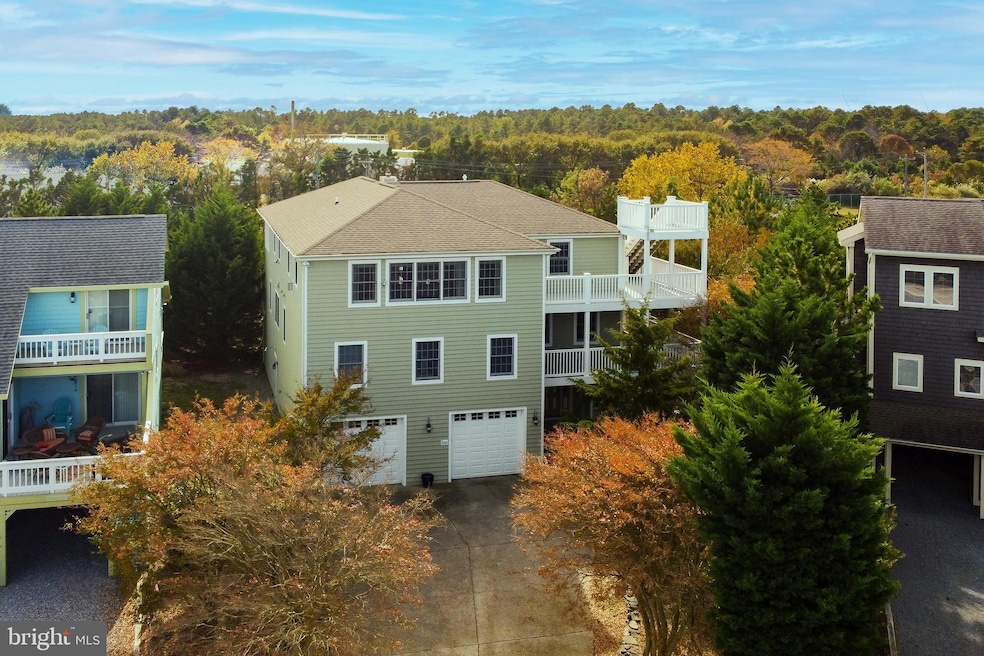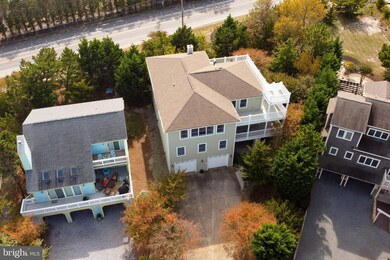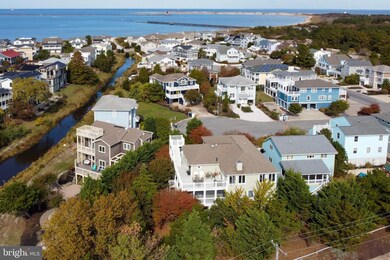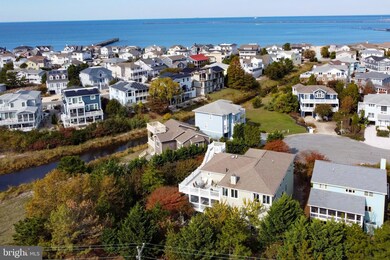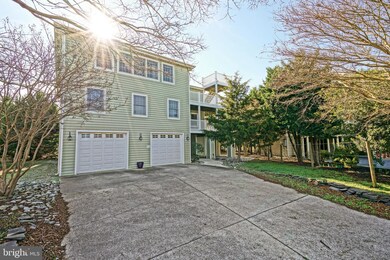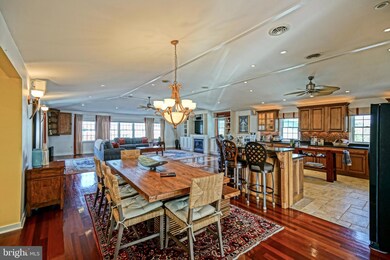
Estimated Value: $354,292 - $2,416,000
Highlights
- Beach
- Pier or Dock
- Bay View
- Lewes Elementary School Rated A
- Water Oriented
- 5-minute walk to Cape Henlopen State Park
About This Home
As of March 2023BEAUTY BY THE BAY! Enjoy Bay views from the 3rd level and rooftop deck from this 4+ bedroom beach house with elevator! Bask in the sun and enjoy the ocean and bay breezes from this 3 story retreat with an inverted floor plan to highlight the property's coastal location. Enjoy an open floor plan on the top floor with hardwood & tile flooring, a gourmet kitchen with granite countertops & breakfast bar/island, light-filled sunroom with wood/coal stove, large great room with gas fireplace, wrap-around deck, and a private office/study that could easily be turned into a 5th bedroom. The 2nd level offers 4 bedrooms, including the 2 expansive owners suites with walk-in closets & en-suite baths, along with another wrap-around deck & screened porch, and the 1st level offers a welcoming foyer, plenty of storage space, and more! Don't miss the finished room on the first floor that could be used as a game room. Well located in the sought after community of Cape Shores, only steps away from the private beach, fishing pier, pool and tennis! Easy bike or drive to the Cape Henlopen State Park and downtown Lewes shopping and dining! Call Today!
Last Listed By
Berkshire Hathaway HomeServices PenFed Realty License #RA-0002064 Listed on: 01/13/2023

Home Details
Home Type
- Single Family
Est. Annual Taxes
- $5,790
Year Built
- Built in 2004
Lot Details
- 0.26 Acre Lot
- Lot Dimensions are 32.29 x 110.08 x 131.17 x 24.41 x 170.15
- Cul-De-Sac
- Landscaped
- Wooded Lot
- Land Lease expires in 67 years
- Property is zoned TN
HOA Fees
- $292 Monthly HOA Fees
Parking
- 2 Car Direct Access Garage
- 4 Driveway Spaces
- Parking Storage or Cabinetry
- Front Facing Garage
Property Views
- Bay
- Woods
Home Design
- Coastal Architecture
- Architectural Shingle Roof
- Piling Construction
- Stick Built Home
- Cedar
Interior Spaces
- 4,500 Sq Ft Home
- Property has 3 Levels
- 1 Elevator
- Open Floorplan
- Built-In Features
- Ceiling Fan
- Recessed Lighting
- 2 Fireplaces
- Wood Burning Stove
- Wood Burning Fireplace
- Gas Fireplace
- Window Screens
- Entrance Foyer
- Great Room
- Dining Room
- Den
- Sun or Florida Room
- Screened Porch
Kitchen
- Gourmet Kitchen
- Breakfast Area or Nook
- Built-In Oven
- Built-In Range
- Built-In Microwave
- Dishwasher
- Kitchen Island
- Upgraded Countertops
- Disposal
Flooring
- Wood
- Carpet
- Tile or Brick
Bedrooms and Bathrooms
- 4 Bedrooms
- En-Suite Primary Bedroom
- En-Suite Bathroom
- Walk-In Closet
- 4 Full Bathrooms
- Soaking Tub
Laundry
- Laundry Room
- Dryer
- Washer
Outdoor Features
- Water Oriented
- Property near a bay
- Lake Privileges
- Deck
Location
- Flood Risk
Utilities
- Forced Air Zoned Heating and Cooling System
- Heating System Powered By Owned Propane
- Tankless Water Heater
- Propane Water Heater
- Municipal Trash
Listing and Financial Details
- Tax Lot 35
- Assessor Parcel Number 335-05.00-52.00
Community Details
Overview
- Association fees include common area maintenance, management, pier/dock maintenance, pool(s), road maintenance
- $175 Other One-Time Fees
- Cape Shores Subdivision
- Property Manager
Recreation
- Pier or Dock
- Beach
- Tennis Courts
- Community Pool
Ownership History
Purchase Details
Similar Homes in Lewes, DE
Home Values in the Area
Average Home Value in this Area
Purchase History
| Date | Buyer | Sale Price | Title Company |
|---|---|---|---|
| Stickler Mitchell C | -- | -- |
Property History
| Date | Event | Price | Change | Sq Ft Price |
|---|---|---|---|---|
| 03/24/2023 03/24/23 | Sold | $1,666,000 | -16.5% | $370 / Sq Ft |
| 02/02/2023 02/02/23 | Pending | -- | -- | -- |
| 01/13/2023 01/13/23 | For Sale | $1,995,000 | -- | $443 / Sq Ft |
Tax History Compared to Growth
Tax History
| Year | Tax Paid | Tax Assessment Tax Assessment Total Assessment is a certain percentage of the fair market value that is determined by local assessors to be the total taxable value of land and additions on the property. | Land | Improvement |
|---|---|---|---|---|
| 2024 | $3,847 | $78,050 | $10,800 | $67,250 |
| 2023 | $3,844 | $78,050 | $10,800 | $67,250 |
| 2022 | $3,710 | $78,050 | $10,800 | $67,250 |
| 2021 | $3,675 | $78,050 | $10,800 | $67,250 |
| 2020 | $3,664 | $78,050 | $10,800 | $67,250 |
| 2019 | $3,670 | $78,050 | $10,800 | $67,250 |
| 2018 | $3,428 | $78,050 | $0 | $0 |
| 2017 | $3,282 | $78,050 | $0 | $0 |
| 2016 | $3,118 | $78,050 | $0 | $0 |
| 2015 | $2,979 | $78,050 | $0 | $0 |
| 2014 | $2,957 | $78,050 | $0 | $0 |
Agents Affiliated with this Home
-
Lee Ann Wilkinson

Seller's Agent in 2023
Lee Ann Wilkinson
BHHS PenFed (actual)
(302) 278-6726
1,099 in this area
1,929 Total Sales
-
Stephen Timmons

Buyer's Agent in 2023
Stephen Timmons
BHHS PenFed (actual)
(302) 228-5123
2 in this area
10 Total Sales
Map
Source: Bright MLS
MLS Number: DESU2032906
APN: 335-05.00-52.00
- 109 Breakwater Reach
- 19 Tennessee Ave
- 130 Bayview Ave Unit I
- 100 E Savannah Rd Unit 5-D
- 214 Midland Ave
- 303 Midland Ave
- 36031 Tarpon Dr
- 100 Anglers Rd Unit B5
- 35749 Tarpon Dr
- 110 Anglers Rd Unit 204
- 119 Schley Ave
- 118 Schley Ave
- 8 Vermont Ave
- 104 2nd St
- 8 Rhode Island Ave
- 16964 Black Marlin Cir
- 16947 Black Marlin Cir
- 311 Chestnut St
- 315 Chestnut St
- 138 A & B S Washington Ave
- 8 Lighthouse Way
- 93 Light Ship Dr
- 6 Lighthouse Way
- 10 Lighthouse Way
- 4 Lighthouse Way
- 9 Lighthouse Way
- 2 Lighthouse Way
- 3 Lighthouse Way
- 1 Lighthouse Way
- 409 E Cape Shores Dr
- 5 Lighthouse Way
- 521 E Cape Shores Dr Unit 28
- 521 E Cape Shores Dr
- 407 E Cape Shores Dr
- 413 E Cape Shores Dr Unit 7
- 530 E Cape Shores Dr
- 405 E Cape Shores Dr
- 519 E Cape Shores Dr
- 415 E Cape Shores Dr
