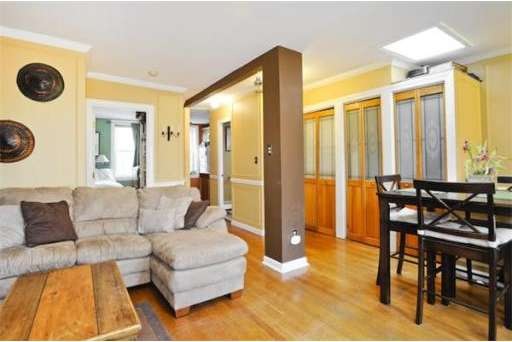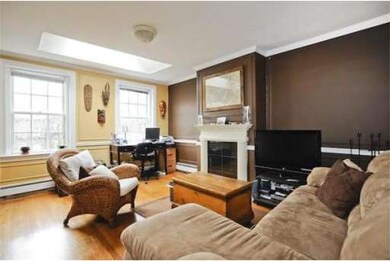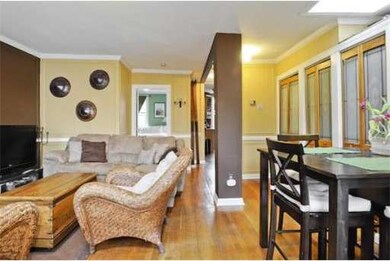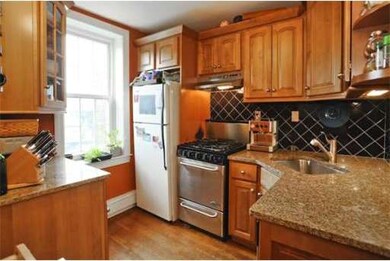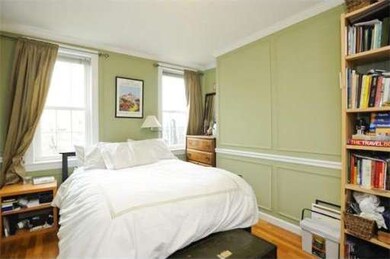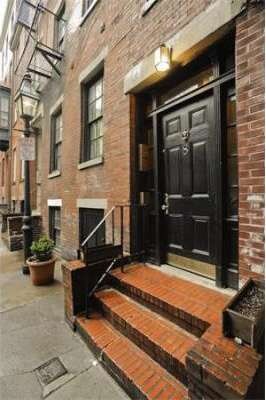
8 Lindall Place Unit 5 Boston, MA 02114
Beacon Hill NeighborhoodHighlights
- Medical Services
- 3-minute walk to Charles/Mgh Station
- Property is near public transit
- No Units Above
- Deck
- 3-minute walk to Phillips Street Park
About This Home
As of August 2015INVESTORS ONLY! UNIT IS RENTED AT $1,900 UNTIL 8/1/12 Penthouse one bedroom on its own private way is just steps from the MGH, Charles Street, the Esplanade. Sun filled unit features high ceilings, hardwood floors, fireplace and in unit washer dryer. The living/dining room includes great light, original detail, and large closets. Spacious kitchen w/plenty of cabinet/counter space and recently redone bathroom. Private roof deck rights
Property Details
Home Type
- Condominium
Est. Annual Taxes
- $4,367
Year Built
- Built in 1899
Lot Details
- Near Conservation Area
- No Units Above
HOA Fees
- $244 Monthly HOA Fees
Home Design
- Rowhouse Architecture
- Brick Exterior Construction
Interior Spaces
- 625 Sq Ft Home
- 1-Story Property
- Wood Flooring
- Intercom
Bedrooms and Bathrooms
- 1 Bedroom
- 1 Full Bathroom
Parking
- 1 Car Parking Space
- Off-Street Parking
- Assigned Parking
Utilities
- Window Unit Cooling System
- 1 Cooling Zone
- Forced Air Heating System
- 1 Heating Zone
Additional Features
- Deck
- Property is near public transit
Listing and Financial Details
- Assessor Parcel Number W:05 P:02233 S:010,3345945
Community Details
Overview
- Association fees include water, sewer, insurance, maintenance structure
- 5 Units
Amenities
- Medical Services
- Shops
- Coin Laundry
Recreation
- Tennis Courts
- Community Pool
- Park
- Jogging Path
- Bike Trail
Pet Policy
- Pets Allowed
Ownership History
Purchase Details
Home Financials for this Owner
Home Financials are based on the most recent Mortgage that was taken out on this home.Purchase Details
Home Financials for this Owner
Home Financials are based on the most recent Mortgage that was taken out on this home.Purchase Details
Home Financials for this Owner
Home Financials are based on the most recent Mortgage that was taken out on this home.Purchase Details
Home Financials for this Owner
Home Financials are based on the most recent Mortgage that was taken out on this home.Purchase Details
Home Financials for this Owner
Home Financials are based on the most recent Mortgage that was taken out on this home.Similar Homes in the area
Home Values in the Area
Average Home Value in this Area
Purchase History
| Date | Type | Sale Price | Title Company |
|---|---|---|---|
| Quit Claim Deed | -- | None Available | |
| Deed | -- | -- | |
| Not Resolvable | $450,000 | -- | |
| Not Resolvable | $342,000 | -- | |
| Deed | $340,000 | -- |
Mortgage History
| Date | Status | Loan Amount | Loan Type |
|---|---|---|---|
| Open | $406,250 | Stand Alone Refi Refinance Of Original Loan | |
| Closed | $406,250 | Stand Alone Refi Refinance Of Original Loan | |
| Previous Owner | $369,000 | Stand Alone Refi Refinance Of Original Loan | |
| Previous Owner | $25,000 | Unknown | |
| Previous Owner | $361,100 | New Conventional | |
| Previous Owner | $360,000 | New Conventional | |
| Previous Owner | $273,600 | New Conventional | |
| Previous Owner | $272,000 | Purchase Money Mortgage |
Property History
| Date | Event | Price | Change | Sq Ft Price |
|---|---|---|---|---|
| 08/12/2015 08/12/15 | Sold | $450,000 | 0.0% | $720 / Sq Ft |
| 07/24/2015 07/24/15 | Pending | -- | -- | -- |
| 07/14/2015 07/14/15 | Off Market | $450,000 | -- | -- |
| 07/08/2015 07/08/15 | For Sale | $425,000 | +24.3% | $680 / Sq Ft |
| 06/01/2012 06/01/12 | Sold | $342,000 | -3.7% | $547 / Sq Ft |
| 05/01/2012 05/01/12 | Pending | -- | -- | -- |
| 02/23/2012 02/23/12 | For Sale | $355,000 | -- | $568 / Sq Ft |
Tax History Compared to Growth
Tax History
| Year | Tax Paid | Tax Assessment Tax Assessment Total Assessment is a certain percentage of the fair market value that is determined by local assessors to be the total taxable value of land and additions on the property. | Land | Improvement |
|---|---|---|---|---|
| 2025 | $6,140 | $530,200 | $0 | $530,200 |
| 2024 | $5,655 | $518,800 | $0 | $518,800 |
| 2023 | $5,572 | $518,800 | $0 | $518,800 |
| 2022 | $5,536 | $508,800 | $0 | $508,800 |
| 2021 | $5,322 | $498,800 | $0 | $498,800 |
| 2020 | $5,422 | $513,400 | $0 | $513,400 |
| 2019 | $5,107 | $484,500 | $0 | $484,500 |
| 2018 | $4,788 | $456,900 | $0 | $456,900 |
| 2017 | $4,608 | $435,100 | $0 | $435,100 |
| 2016 | $4,481 | $407,400 | $0 | $407,400 |
| 2015 | -- | $399,800 | $0 | $399,800 |
| 2014 | $4,702 | $373,800 | $0 | $373,800 |
Agents Affiliated with this Home
-
S
Seller's Agent in 2015
Sarah Herbert
Charlesgate Realty Group, llc
(617) 587-0100
1 in this area
27 Total Sales
-
P
Seller's Agent in 2012
Paul Odelson
Engel & Volkers Boston
(617) 610-7267
1 in this area
7 Total Sales
-

Buyer's Agent in 2012
Vineburgh DiMella Team
Charlesgate Realty Group, llc
(617) 921-9060
3 in this area
371 Total Sales
Map
Source: MLS Property Information Network (MLS PIN)
MLS Number: 71342059
APN: CBOS-000000-000005-002233-000010
- 83 Phillips St Unit 83
- 145 Charles St Unit 3
- 141-143 Charles St
- 133-135 Charles St
- 6 W Hill Place
- 140 Charles St Unit 3
- 20 David g Mugar Way
- 1 W Hill Place
- 80 Revere St Unit 1
- 27 Anderson St Unit 36
- 64 Revere St
- 120 Charles St
- 112 Myrtle St
- 101 Pinckney St
- 93 Pinckney St Unit 1
- 80 Pinckney St
- 145 Pinckney St Unit 102
- 28 W Cedar St Unit 2
- 78 Pinckney St
- 15 W Cedar St
