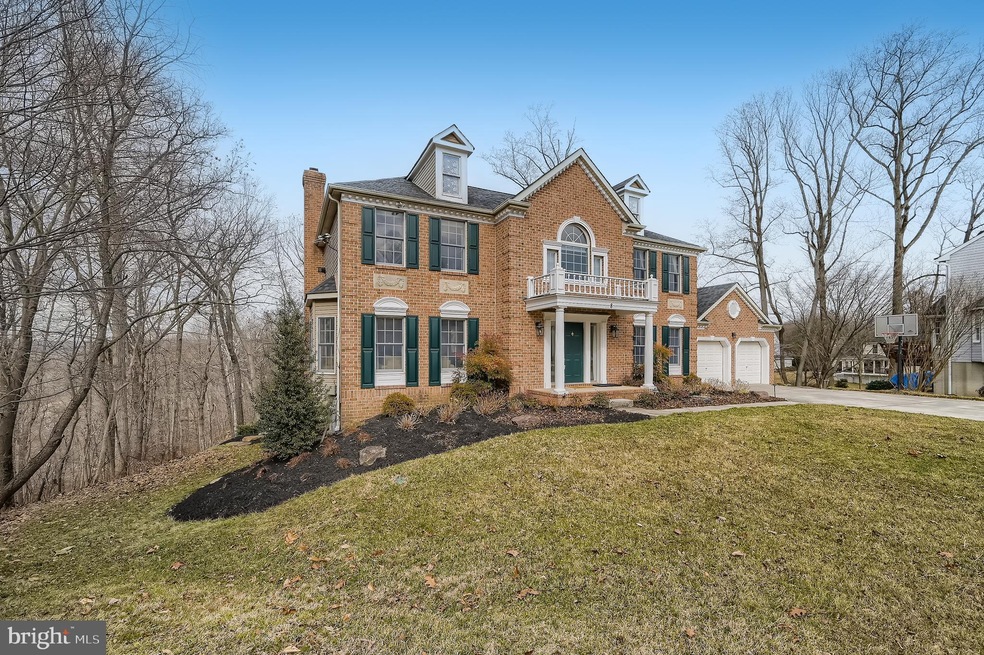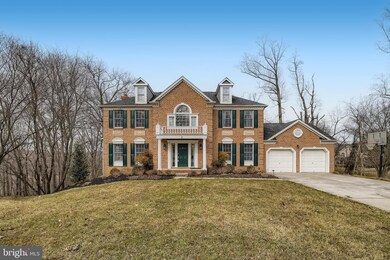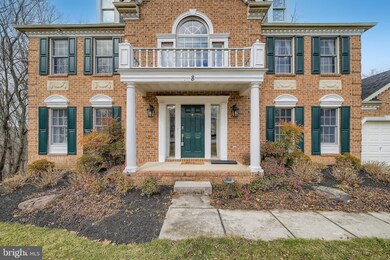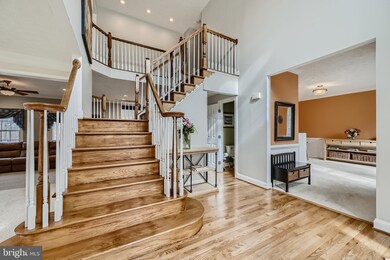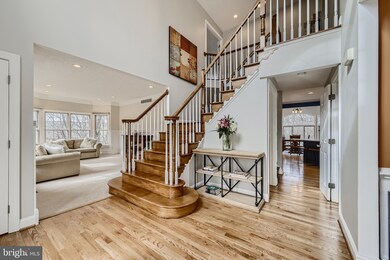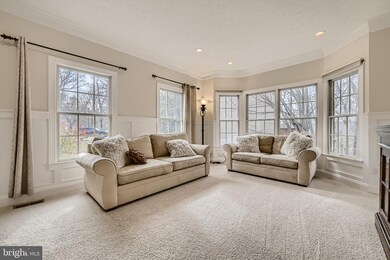
8 Lochwell Ct Parkville, MD 21234
Highlights
- View of Trees or Woods
- Open Floorplan
- Colonial Architecture
- 0.82 Acre Lot
- Dual Staircase
- Deck
About This Home
As of May 2022Beautifully landscaped 4BR/3.5BA gorgeous brick Colonial on a quiet cul de sac in Cromwell Woods. Drive up to this stunning home, park in the double wide driveway, and walk up to the grand entrance with stoic columns and open the door into your forever home. The two story main entry is beaming with an abundance of natural light showing off the hardwood flooring and split open staircase with a view of the second floor landing. An open view into the spacious living room offers plenty of natural light, recessed lighting, custom crown moldings and board and batten design. Step down into a large family room that features a wood burning fireplace with a wall of stone from ceiling to hearth with accent lights and a wood mantel. The view from the family room into the dining area and kitchen offers open concept living. The newly remodeled kitchen features a pattern of white on white with a splash of color. An L shaped island stands out with blue cabinets and a white quartz countertop offering seating for 6. A raised counter overlooking the family room offers additional seating. The kitchen is stunning with plenty of white cabinets, a dry bar with wine rack, stainless steel appliances, quartz countertops, a deep stainless sink, and a white herringbone pattern backsplash that finishes at the ceiling. The amazing breakfast room is bright and airy offering a vaulted ceiling with two skylights, and two sets of sliding doors that each lead to a deck and the gorgeous yard. Just off the kitchen is a formal dining room with wainscoting, chair railings and crown moldings. The main floor is not complete without a half bath, laundry room with storage, and access to the two car garage. The second floor offers two primary sized bedrooms with double closets, and a full bath with a double sink vanity, and a primary suite. The primary suite is grand with a vaulted deep tray ceiling, a propane fireplace, a dressing room/office, a walk-in closet, and an en suite boasting a soaking tub, walk-in shower, and double sink vanity. The lower level is finished, featuring a den/playroom, a 4th bedroom, above grade windows, a full bath, a walk-in closet, storage, and sliding doors to the spacious fenced yard. Perfect for an in-law suite. From the breakfast room step out either sliding door onto oversized decks that overlook the recently landscaped and re-graded yard boasting stadium style lighting, irrigation system, and a sports wall. This home is move-in ready and has so much to offer any new homeowner including recessed lighting and a newer architectural shingled roof. Imagine all this and in close proximity to shopping, restaurants, and commuter routes.
Home Details
Home Type
- Single Family
Est. Annual Taxes
- $8,755
Year Built
- Built in 1995
Lot Details
- 0.82 Acre Lot
- Cul-De-Sac
- Private Lot
- Open Lot
- Wooded Lot
- Backs to Trees or Woods
HOA Fees
- $28 Monthly HOA Fees
Parking
- 2 Car Attached Garage
- 4 Driveway Spaces
- Front Facing Garage
- Rear-Facing Garage
- Garage Door Opener
- On-Street Parking
- Off-Street Parking
Home Design
- Colonial Architecture
- Brick Exterior Construction
- Slab Foundation
- Shingle Roof
Interior Spaces
- Property has 3 Levels
- Open Floorplan
- Dual Staircase
- Chair Railings
- Crown Molding
- Tray Ceiling
- Cathedral Ceiling
- Ceiling Fan
- Skylights
- Recessed Lighting
- 2 Fireplaces
- Wood Burning Stove
- Fireplace With Glass Doors
- Screen For Fireplace
- Gas Fireplace
- Window Treatments
- Palladian Windows
- Bay Window
- Wood Frame Window
- Window Screens
- Sliding Doors
- Six Panel Doors
- Entrance Foyer
- Family Room
- Combination Kitchen and Living
- Dining Room
- Game Room
- Sun or Florida Room
- Utility Room
- Wood Flooring
- Views of Woods
Kitchen
- Breakfast Area or Nook
- Eat-In Kitchen
- Built-In Self-Cleaning Oven
- Electric Oven or Range
- Down Draft Cooktop
- Microwave
- Freezer
- Ice Maker
- Dishwasher
- Kitchen Island
- Upgraded Countertops
Bedrooms and Bathrooms
- En-Suite Primary Bedroom
- En-Suite Bathroom
- In-Law or Guest Suite
Laundry
- Laundry Room
- Dryer
- Washer
Finished Basement
- Heated Basement
- Walk-Out Basement
- Basement Fills Entire Space Under The House
- Connecting Stairway
- Rear Basement Entry
- Sump Pump
- Basement Windows
Outdoor Features
- Deck
- Porch
Schools
- Loch Raven High School
Utilities
- Central Air
- Heat Pump System
- Water Dispenser
- Electric Water Heater
Listing and Financial Details
- Tax Lot 7
- Assessor Parcel Number 04092200001464
Community Details
Overview
- Cromwell Woods HOA
- Cromwell Woods Subdivision
Recreation
- Jogging Path
- Bike Trail
Ownership History
Purchase Details
Home Financials for this Owner
Home Financials are based on the most recent Mortgage that was taken out on this home.Purchase Details
Home Financials for this Owner
Home Financials are based on the most recent Mortgage that was taken out on this home.Purchase Details
Home Financials for this Owner
Home Financials are based on the most recent Mortgage that was taken out on this home.Purchase Details
Purchase Details
Purchase Details
Purchase Details
Home Financials for this Owner
Home Financials are based on the most recent Mortgage that was taken out on this home.Similar Homes in Parkville, MD
Home Values in the Area
Average Home Value in this Area
Purchase History
| Date | Type | Sale Price | Title Company |
|---|---|---|---|
| Deed | $802,000 | Lawyers Express Title | |
| Interfamily Deed Transfer | -- | None Available | |
| Deed | $550,000 | Lakeside Title Co | |
| Deed | $435,000 | -- | |
| Deed | $420,000 | -- | |
| Deed | $450,390 | -- | |
| Deed | $150,000 | -- |
Mortgage History
| Date | Status | Loan Amount | Loan Type |
|---|---|---|---|
| Open | $802,000 | New Conventional | |
| Previous Owner | $431,000 | New Conventional | |
| Previous Owner | $495,000 | Purchase Money Mortgage | |
| Previous Owner | $278,345 | Stand Alone Second | |
| Previous Owner | $15,525 | No Value Available |
Property History
| Date | Event | Price | Change | Sq Ft Price |
|---|---|---|---|---|
| 06/30/2025 06/30/25 | For Sale | $849,900 | -2.9% | $193 / Sq Ft |
| 06/11/2025 06/11/25 | Price Changed | $874,900 | -2.8% | $199 / Sq Ft |
| 06/05/2025 06/05/25 | For Sale | $899,900 | +12.2% | $205 / Sq Ft |
| 05/06/2022 05/06/22 | Sold | $802,000 | +6.9% | $182 / Sq Ft |
| 03/06/2022 03/06/22 | Pending | -- | -- | -- |
| 03/03/2022 03/03/22 | For Sale | $749,900 | +36.3% | $171 / Sq Ft |
| 07/07/2017 07/07/17 | Sold | $550,000 | 0.0% | $189 / Sq Ft |
| 06/09/2017 06/09/17 | Pending | -- | -- | -- |
| 06/07/2017 06/07/17 | For Sale | $550,000 | -- | $189 / Sq Ft |
Tax History Compared to Growth
Tax History
| Year | Tax Paid | Tax Assessment Tax Assessment Total Assessment is a certain percentage of the fair market value that is determined by local assessors to be the total taxable value of land and additions on the property. | Land | Improvement |
|---|---|---|---|---|
| 2025 | $10,115 | $774,500 | $186,800 | $587,700 |
| 2024 | $10,115 | $712,600 | $0 | $0 |
| 2023 | $4,655 | $650,700 | $0 | $0 |
| 2022 | $8,899 | $588,800 | $160,900 | $427,900 |
| 2021 | $8,469 | $572,100 | $0 | $0 |
| 2020 | $6,731 | $555,400 | $0 | $0 |
| 2019 | $6,529 | $538,700 | $160,900 | $377,800 |
| 2018 | $7,756 | $538,700 | $160,900 | $377,800 |
| 2017 | $7,736 | $538,700 | $0 | $0 |
| 2016 | $7,835 | $545,500 | $0 | $0 |
| 2015 | $7,835 | $545,500 | $0 | $0 |
| 2014 | $7,835 | $545,500 | $0 | $0 |
Agents Affiliated with this Home
-
Ibby Fazzini

Seller's Agent in 2025
Ibby Fazzini
Berkshire Hathaway HomeServices Homesale Realty
(410) 375-6418
4 in this area
206 Total Sales
-
Peter Wong

Seller's Agent in 2022
Peter Wong
VYBE Realty
(410) 790-4238
12 in this area
240 Total Sales
-
Bob Lucido

Seller's Agent in 2017
Bob Lucido
Keller Williams Lucido Agency
(410) 979-6024
3 in this area
3,078 Total Sales
-
Jameson Cokas

Seller Co-Listing Agent in 2017
Jameson Cokas
Next Step Realty
(443) 864-2332
80 Total Sales
-
T
Buyer's Agent in 2017
Tuniscia Okeke
HomeSmart
Map
Source: Bright MLS
MLS Number: MDBC2027964
APN: 09-2200001464
- 42 Dendron Ct
- 9300 Bellbeck Rd
- 2432 Autumn View Way
- 22 Skywood Ct
- 9302 Flagstone Dr
- 9355 Pan Ridge Rd
- 22 Strabane Ct
- 15 Topwood Ct
- 2508 Melia Ct
- 2516 Melia Ct
- 2518 Melia Ct
- Tbd Melia Ct
- 21 Strabane Ct
- 11 White Spruce Ct
- 4 Discovery Ct
- 2612 Pearwood Rd
- 2407 Cub Hill Rd
- 9 Kathsway Ct
- 13 Carriage Walk Ct
- 2603 Cub Hill Rd
