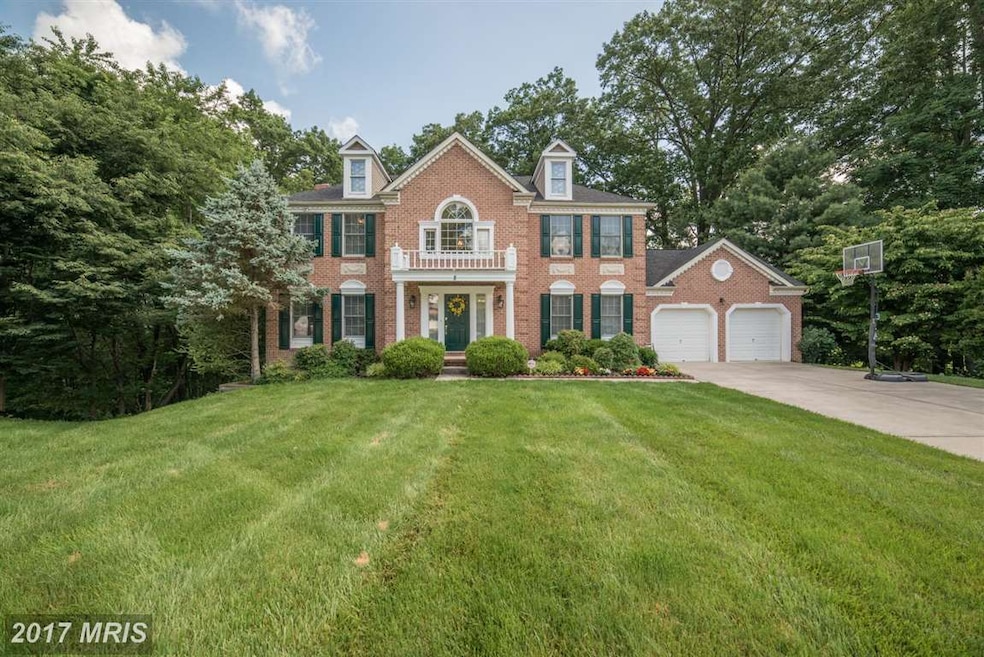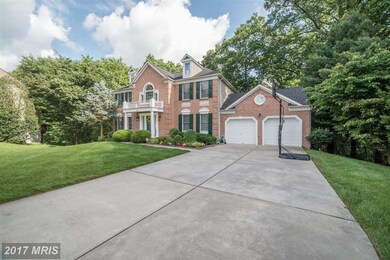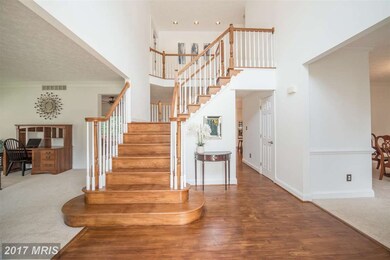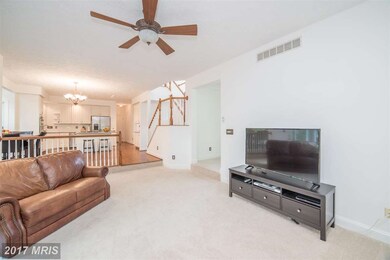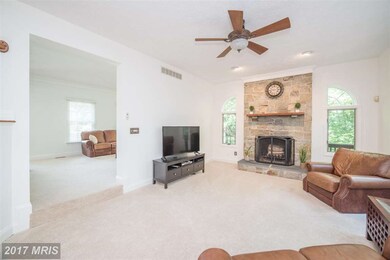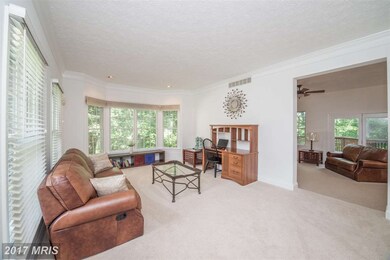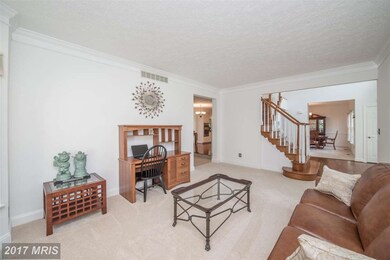
8 Lochwell Ct Parkville, MD 21234
Highlights
- 0.82 Acre Lot
- Dual Staircase
- Deck
- Open Floorplan
- Colonial Architecture
- Wood Burning Stove
About This Home
As of May 2022Convenient location & pristine interiors abound in this gorgeous cul-de-sac colonial featuring an open KIT w/upgrades including NEW GE SSappls pkg, granite counters& subway tile backsplash, island w/brkfstBAR& attSunRM w/2xDecks! Relax in FamRm feat. NEW carpet& WBFP or in MBD w/trayCEIL, gasFP, sittingRM, WIC& attBA. FinLL offers RecRm, Guest Suite w/sittingRM, WIC& FullBA! [Brand New Roof 2017]
Last Agent to Sell the Property
Keller Williams Lucido Agency License #4037 Listed on: 06/07/2017

Last Buyer's Agent
Tuniscia Okeke
HomeSmart
Home Details
Home Type
- Single Family
Est. Annual Taxes
- $7,796
Year Built
- Built in 1995
Lot Details
- 0.82 Acre Lot
- Cul-De-Sac
- Private Lot
- Open Lot
- Wooded Lot
- Backs to Trees or Woods
HOA Fees
- $33 Monthly HOA Fees
Parking
- 2 Car Attached Garage
- Front Facing Garage
- Rear-Facing Garage
- Garage Door Opener
- Driveway
- On-Street Parking
- Off-Street Parking
Home Design
- Colonial Architecture
- Brick Exterior Construction
- Shingle Roof
Interior Spaces
- Property has 3 Levels
- Open Floorplan
- Dual Staircase
- Chair Railings
- Crown Molding
- Tray Ceiling
- Cathedral Ceiling
- Ceiling Fan
- Skylights
- Recessed Lighting
- 2 Fireplaces
- Wood Burning Stove
- Fireplace With Glass Doors
- Screen For Fireplace
- Fireplace Mantel
- Gas Fireplace
- Window Treatments
- Palladian Windows
- Bay Window
- Wood Frame Window
- Window Screens
- Sliding Doors
- Six Panel Doors
- Entrance Foyer
- Family Room
- Combination Kitchen and Living
- Dining Room
- Game Room
- Sun or Florida Room
- Utility Room
- Wood Flooring
Kitchen
- Breakfast Area or Nook
- Eat-In Kitchen
- Built-In Self-Cleaning Oven
- Electric Oven or Range
- Down Draft Cooktop
- Microwave
- Freezer
- Ice Maker
- Dishwasher
- Kitchen Island
- Upgraded Countertops
Bedrooms and Bathrooms
- 4 Bedrooms
- En-Suite Primary Bedroom
- En-Suite Bathroom
- In-Law or Guest Suite
- 3.5 Bathrooms
Laundry
- Laundry Room
- Dryer
- Washer
Finished Basement
- Heated Basement
- Walk-Out Basement
- Basement Fills Entire Space Under The House
- Connecting Stairway
- Rear Basement Entry
- Sump Pump
- Basement Windows
Home Security
- Monitored
- Motion Detectors
Outdoor Features
- Deck
- Porch
Schools
- Pine Grove Elementary And Middle School
- Loch Raven High School
Utilities
- Central Air
- Heat Pump System
- Water Dispenser
- Electric Water Heater
Listing and Financial Details
- Tax Lot 7
- Assessor Parcel Number 04092200001464
Community Details
Overview
- Cromwell Woods Subdivision
Recreation
- Jogging Path
- Bike Trail
Ownership History
Purchase Details
Home Financials for this Owner
Home Financials are based on the most recent Mortgage that was taken out on this home.Purchase Details
Home Financials for this Owner
Home Financials are based on the most recent Mortgage that was taken out on this home.Purchase Details
Home Financials for this Owner
Home Financials are based on the most recent Mortgage that was taken out on this home.Purchase Details
Purchase Details
Purchase Details
Purchase Details
Home Financials for this Owner
Home Financials are based on the most recent Mortgage that was taken out on this home.Similar Homes in Parkville, MD
Home Values in the Area
Average Home Value in this Area
Purchase History
| Date | Type | Sale Price | Title Company |
|---|---|---|---|
| Deed | $802,000 | Lawyers Express Title | |
| Interfamily Deed Transfer | -- | None Available | |
| Deed | $550,000 | Lakeside Title Co | |
| Deed | $435,000 | -- | |
| Deed | $420,000 | -- | |
| Deed | $450,390 | -- | |
| Deed | $150,000 | -- |
Mortgage History
| Date | Status | Loan Amount | Loan Type |
|---|---|---|---|
| Open | $802,000 | New Conventional | |
| Previous Owner | $431,000 | New Conventional | |
| Previous Owner | $495,000 | Purchase Money Mortgage | |
| Previous Owner | $278,345 | Stand Alone Second | |
| Previous Owner | $15,525 | No Value Available |
Property History
| Date | Event | Price | Change | Sq Ft Price |
|---|---|---|---|---|
| 06/30/2025 06/30/25 | For Sale | $849,900 | -2.9% | $193 / Sq Ft |
| 06/11/2025 06/11/25 | Price Changed | $874,900 | -2.8% | $199 / Sq Ft |
| 06/05/2025 06/05/25 | For Sale | $899,900 | +12.2% | $205 / Sq Ft |
| 05/06/2022 05/06/22 | Sold | $802,000 | +6.9% | $182 / Sq Ft |
| 03/06/2022 03/06/22 | Pending | -- | -- | -- |
| 03/03/2022 03/03/22 | For Sale | $749,900 | +36.3% | $171 / Sq Ft |
| 07/07/2017 07/07/17 | Sold | $550,000 | 0.0% | $189 / Sq Ft |
| 06/09/2017 06/09/17 | Pending | -- | -- | -- |
| 06/07/2017 06/07/17 | For Sale | $550,000 | -- | $189 / Sq Ft |
Tax History Compared to Growth
Tax History
| Year | Tax Paid | Tax Assessment Tax Assessment Total Assessment is a certain percentage of the fair market value that is determined by local assessors to be the total taxable value of land and additions on the property. | Land | Improvement |
|---|---|---|---|---|
| 2025 | $10,115 | $774,500 | $186,800 | $587,700 |
| 2024 | $10,115 | $712,600 | $0 | $0 |
| 2023 | $4,655 | $650,700 | $0 | $0 |
| 2022 | $8,899 | $588,800 | $160,900 | $427,900 |
| 2021 | $8,469 | $572,100 | $0 | $0 |
| 2020 | $6,731 | $555,400 | $0 | $0 |
| 2019 | $6,529 | $538,700 | $160,900 | $377,800 |
| 2018 | $7,756 | $538,700 | $160,900 | $377,800 |
| 2017 | $7,736 | $538,700 | $0 | $0 |
| 2016 | $7,835 | $545,500 | $0 | $0 |
| 2015 | $7,835 | $545,500 | $0 | $0 |
| 2014 | $7,835 | $545,500 | $0 | $0 |
Agents Affiliated with this Home
-
Ibby Fazzini

Seller's Agent in 2025
Ibby Fazzini
Berkshire Hathaway HomeServices Homesale Realty
(410) 375-6418
4 in this area
206 Total Sales
-
Peter Wong

Seller's Agent in 2022
Peter Wong
VYBE Realty
(410) 790-4238
12 in this area
240 Total Sales
-
Bob Lucido

Seller's Agent in 2017
Bob Lucido
Keller Williams Lucido Agency
(410) 979-6024
3 in this area
3,078 Total Sales
-
Jameson Cokas

Seller Co-Listing Agent in 2017
Jameson Cokas
Next Step Realty
(443) 864-2332
80 Total Sales
-
T
Buyer's Agent in 2017
Tuniscia Okeke
HomeSmart
Map
Source: Bright MLS
MLS Number: 1000038784
APN: 09-2200001464
- 42 Dendron Ct
- 9300 Bellbeck Rd
- 2432 Autumn View Way
- 22 Skywood Ct
- 9302 Flagstone Dr
- 9355 Pan Ridge Rd
- 22 Strabane Ct
- 15 Topwood Ct
- 2508 Melia Ct
- 2516 Melia Ct
- 2518 Melia Ct
- Tbd Melia Ct
- 21 Strabane Ct
- 11 White Spruce Ct
- 4 Discovery Ct
- 2612 Pearwood Rd
- 2407 Cub Hill Rd
- 9 Kathsway Ct
- 13 Carriage Walk Ct
- 2603 Cub Hill Rd
