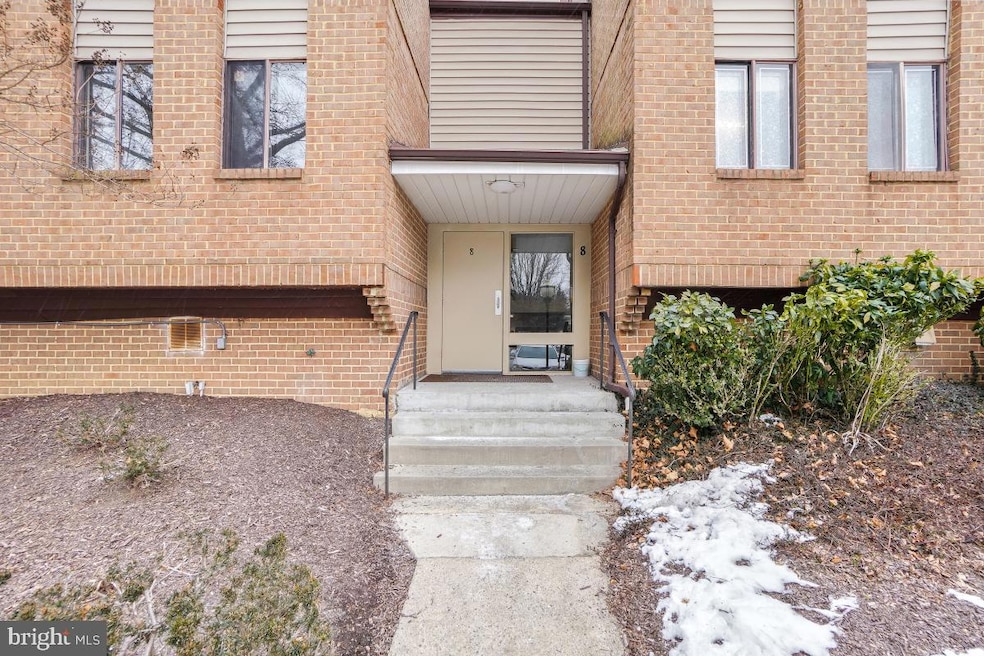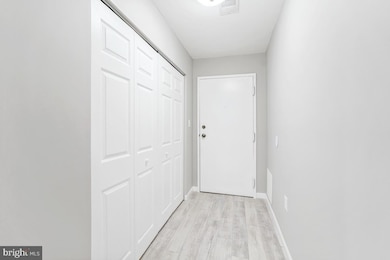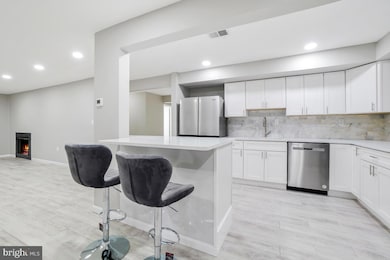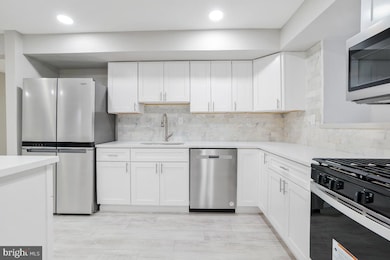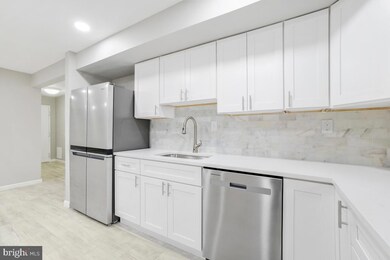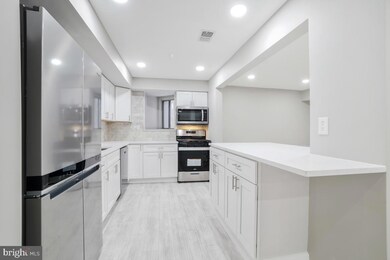
8 Longstream Ct Unit 101 Baltimore, MD 21209
Highlights
- Converted Barn or Barndominium
- Tennis Courts
- Wood Siding
- Community Pool
- Central Heating and Cooling System
About This Home
As of February 2025DO NOT MISS THIS STUNNING 2 BEDROOM, 2 BATH HOME! With almost 1600 square feet of living space, this open and bright unit has been completely renovated from top to bottom with new lighting, designer tile, custom whitewashed flooring, brand new bathrooms, gourmet kitchen, new carpet, fresh paint and so much more. The HVAC system is BRAND NEW! The Gourmet Kitchen features brand new stainless steel appliances, quartz countertops, marble backsplash, and a custom work-dining space. The main living area features recessed lighting, new flooring, a fireplace and dining area with flexible space to design your own living plan. The spacious porch has brand new tile and new lighting and offers so much additional living space. The bedrooms feature new luxury carpet, ample storage and custom lighting. The owners suite offers a private work-sitting space, an en suite bath with walk-in shower and a large closet. The en-suite bath features a walk-in shower with custom tile and rolling shower door, new vanity and additional lighting. The second bedroom is bright and sunny with new carpet and paint. The second bathroom has a custom tub with quartz seating area, custom tile and lighting and a new vanity. There is ample storage in the entryway with multiple closets and a separate laundry area with additional storage. This unit is located on the second floor and has additional storage in the basement. close to the elevator. Rockland Run amenities include dedicated parking, swimming pool, and much more. This home is Located close to Shopping, Restaurants, and Recreation Facilities and Commuter Routes.
Last Agent to Sell the Property
Home Sales Advantage License #663197 Listed on: 01/17/2025
Property Details
Home Type
- Condominium
Est. Annual Taxes
- $1,737
Year Built
- Built in 1984
HOA Fees
- $434 Monthly HOA Fees
Parking
- Parking Lot
Home Design
- Converted Barn or Barndominium
- Brick Exterior Construction
- Wood Siding
Interior Spaces
- 1,596 Sq Ft Home
- Property has 1 Level
- Washer and Dryer Hookup
Kitchen
- Gas Oven or Range
- Built-In Microwave
- Dishwasher
- Disposal
Bedrooms and Bathrooms
- 2 Main Level Bedrooms
- 2 Full Bathrooms
Utilities
- Central Heating and Cooling System
- Electric Water Heater
Listing and Financial Details
- Assessor Parcel Number 04031900004369
Community Details
Overview
- Association fees include water, trash, snow removal, sewer, reserve funds, pool(s), management, lawn maintenance, exterior building maintenance
- $117 Other Monthly Fees
- Low-Rise Condominium
- Rockland Run Subdivision
Recreation
- Tennis Courts
- Community Pool
Pet Policy
- Pets Allowed
Ownership History
Purchase Details
Home Financials for this Owner
Home Financials are based on the most recent Mortgage that was taken out on this home.Purchase Details
Purchase Details
Similar Homes in Baltimore, MD
Home Values in the Area
Average Home Value in this Area
Purchase History
| Date | Type | Sale Price | Title Company |
|---|---|---|---|
| Deed | $252,500 | None Listed On Document | |
| Trustee Deed | $155,000 | None Listed On Document | |
| Deed | $61,000 | -- |
Mortgage History
| Date | Status | Loan Amount | Loan Type |
|---|---|---|---|
| Open | $239,875 | New Conventional | |
| Previous Owner | $258,750 | Reverse Mortgage Home Equity Conversion Mortgage |
Property History
| Date | Event | Price | Change | Sq Ft Price |
|---|---|---|---|---|
| 02/19/2025 02/19/25 | Sold | $252,500 | +1.4% | $158 / Sq Ft |
| 01/28/2025 01/28/25 | Pending | -- | -- | -- |
| 01/17/2025 01/17/25 | For Sale | $249,000 | +99.2% | $156 / Sq Ft |
| 11/20/2024 11/20/24 | Sold | $125,000 | 0.0% | $78 / Sq Ft |
| 10/09/2024 10/09/24 | Pending | -- | -- | -- |
| 09/17/2024 09/17/24 | For Sale | $125,000 | -- | $78 / Sq Ft |
Tax History Compared to Growth
Tax History
| Year | Tax Paid | Tax Assessment Tax Assessment Total Assessment is a certain percentage of the fair market value that is determined by local assessors to be the total taxable value of land and additions on the property. | Land | Improvement |
|---|---|---|---|---|
| 2025 | $2,585 | $160,000 | $35,000 | $125,000 |
| 2024 | $2,585 | $143,333 | $0 | $0 |
| 2023 | $2,361 | $126,667 | $0 | $0 |
| 2022 | $2,040 | $110,000 | $25,000 | $85,000 |
| 2021 | $1,564 | $104,000 | $0 | $0 |
| 2020 | $1,188 | $98,000 | $0 | $0 |
| 2019 | $1,115 | $92,000 | $25,000 | $67,000 |
| 2018 | $1,275 | $89,667 | $0 | $0 |
| 2017 | $1,149 | $87,333 | $0 | $0 |
| 2016 | $1,526 | $85,000 | $0 | $0 |
| 2015 | $1,526 | $85,000 | $0 | $0 |
| 2014 | $1,526 | $85,000 | $0 | $0 |
Agents Affiliated with this Home
-
Rachel Howard
R
Seller's Agent in 2025
Rachel Howard
Home Sales Advantage
(443) 852-4924
10 in this area
94 Total Sales
-
Wayne Reid

Buyer's Agent in 2025
Wayne Reid
CENTURY 21 New Millennium
(301) 775-3776
1 in this area
77 Total Sales
-
Raj Sidhu

Seller's Agent in 2024
Raj Sidhu
Your Realty Inc.
(571) 344-3330
10 in this area
173 Total Sales
Map
Source: Bright MLS
MLS Number: MDBC2116760
APN: 03-1900004369
- 4 Longstream Ct Unit 101
- 9 Windblown Ct Unit 301
- 7203 Rockland Hills Dr Unit T03
- 6907 Jones View Dr Unit 3A
- 6911 Jones View Dr Unit 1B
- 7202 Rockland Hills Dr Unit 406
- 2111 Charles Henry Ln
- 7252 Brookfalls Terrace
- 7119 Pheasant Cross Dr
- 13 Pipe Hill Ct Unit B
- 6 Lydford Ct
- 52 Ironwood Cir
- 8 Tyler Falls Ct Unit C
- 2201 Woodbox Ln Unit B
- 6944 Copperbend Ln
- 2331 Old Court Rd Unit 203
- 2331 Old Court Rd Unit 201
- 2205 Falls Gable Ln Unit F
- 2320 Falls Gable Ln Unit O
- 6 Emerald Ridge Ct
