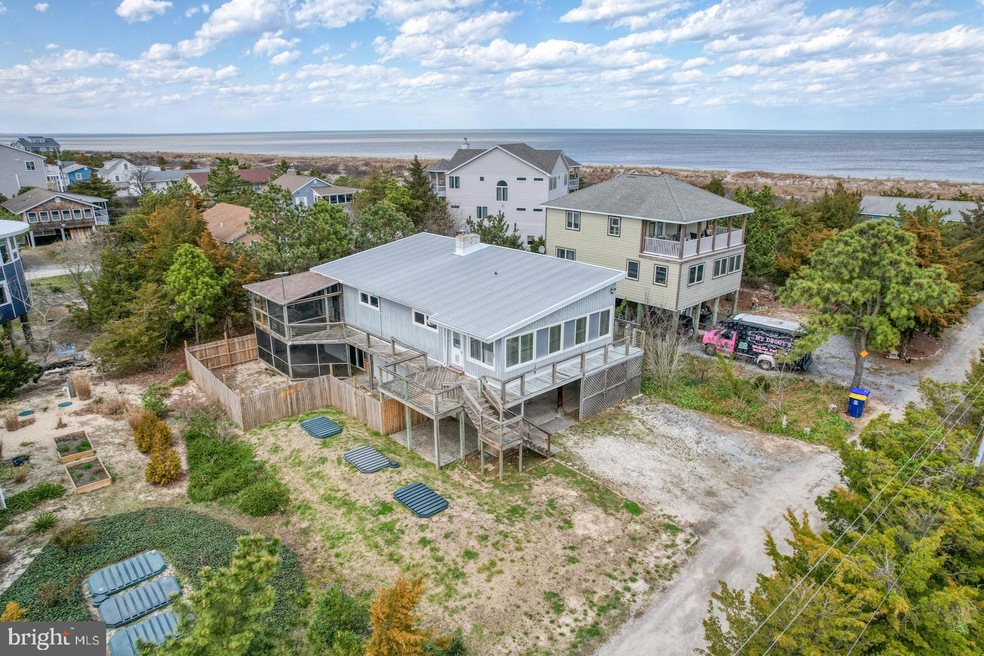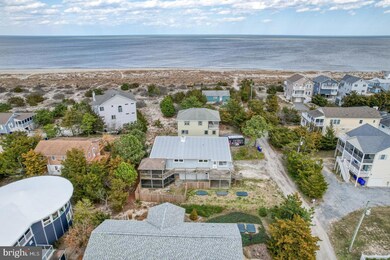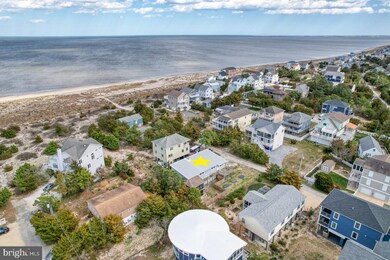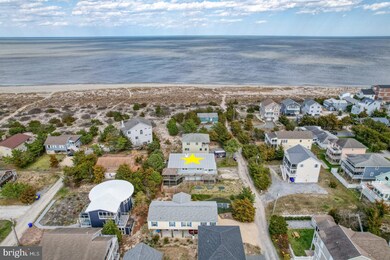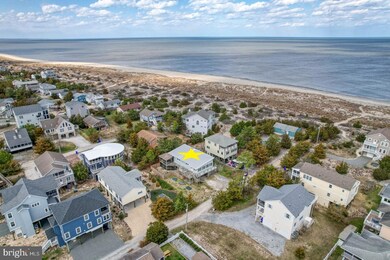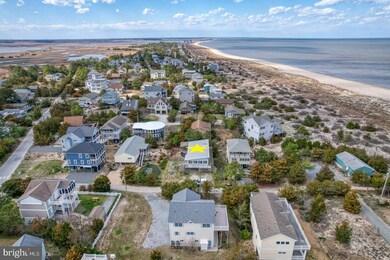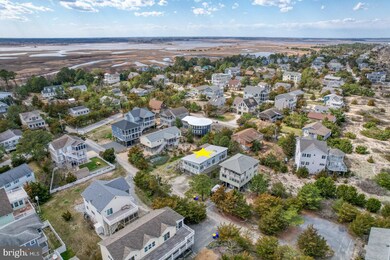
8 Louisiana Ave Milton, DE 19968
Estimated Value: $606,000 - $705,000
Highlights
- Water Oriented
- Bay View
- Midcentury Modern Architecture
- H.O. Brittingham Elementary School Rated A-
- Open Floorplan
- Deck
About This Home
As of May 2024OFFER DEADLINE IS WEDNESDAY AT 1PM. Mid-century modern retreat in Broadkill Beach ready for you to make it your own!Look no further, we've found the perfect place for you! Nestled just three homes away from theserene shoreline, this charming mid-century modern abode offers a tranquil retreat in the heart ofBroadkill Beach. Boasting an oversized lot, this property is a haven for those seeking both spaceand proximity to nature. As you approach, the allure of the home is evident, with its sloped metal roof complemented by expansive windows inviting natural light to dance within. Inside the aesthetic is accentuated by vaulted ceilings,creating a bright and airy ambiance that beckons relaxation. Setting the tone is the generously sized sunroom with wall to wall windows. A centerpiece brick fireplace graces the mainliving space, offering warmth on cooler evenings while adding character to the room. Through thebay windows, unobstructed water views capture the essence of coastal living, providing a constantreminder of the beauty just beyond your doorstep. The kitchen offers counter seating for four, perfect place for friends to gather while the host prepares a meal. Accessible from multiple points, the deck wraps around the entire main level, offering the perfect spot for alfresco dining or simply soaking in the sunshine. Lower level provides a garage with storage area, a recreation room, and laundry room with an additional bathroom. Screened porches on both the main and lower levels provide additional areas to unwind, while a fenced-in yard ensures privacy and security. Major upgrades within the last year include a new Lennox HVAC system, a Peat septic system, and six-foot privacy fence, and in 2014, a new metal roof. Situated in the idyllic community of Broadkill Beach, this property offers more than just a home—itoffers a lifestyle. Surrounded by the natural beauty of Primehook Wildlife Preserve and Beach PlumIsland Nature Preserve, outdoor enthusiasts will find themselves spoiled for choice. From goldensandy beaches perfect for strolls to opportunities for surf fishing and water sports such as kayakingand kite surfing, there's something for everyone to enjoy. Dog-friendly and brimming with potential,this property presents a rare opportunity to embrace coastal living at its finest. Don't miss yourchance to make this slice of paradise your own!
Last Agent to Sell the Property
Jack Lingo - Lewes License #RS-0017885 Listed on: 04/05/2024

Home Details
Home Type
- Single Family
Est. Annual Taxes
- $516
Year Built
- Built in 1974
Lot Details
- 7,500 Sq Ft Lot
- Property fronts the bay but unit may not have water views
- Property is zoned MR
Parking
- 1 Car Attached Garage
- 6 Driveway Spaces
- Front Facing Garage
- Gravel Driveway
Home Design
- Midcentury Modern Architecture
- Raised Ranch Architecture
- Slab Foundation
- Frame Construction
- Metal Roof
Interior Spaces
- 1,568 Sq Ft Home
- Property has 2 Levels
- Open Floorplan
- Ceiling Fan
- Brick Fireplace
- Bay Window
- Casement Windows
- Living Room
- Dining Room
- Sun or Florida Room
- Bay Views
- Storm Windows
- Partially Finished Basement
Kitchen
- Eat-In Kitchen
- Built-In Oven
- Cooktop
- Dishwasher
Flooring
- Carpet
- Laminate
- Ceramic Tile
Bedrooms and Bathrooms
- 3 Main Level Bedrooms
- 1 Full Bathroom
Laundry
- Laundry on lower level
- Dryer
- Washer
Outdoor Features
- Water Oriented
- Property near a bay
- Deck
- Screened Patio
- Rain Gutters
- Wrap Around Porch
Location
- Flood Risk
Schools
- H.O. Brittingham Elementary School
- Mariner Middle School
- Cape Henlopen High School
Utilities
- Forced Air Heating and Cooling System
- Heat Pump System
- Pellet Stove burns compressed wood to generate heat
- Heating System Powered By Leased Propane
- Electric Water Heater
- On Site Septic
Community Details
- No Home Owners Association
- Broadkill Beach Subdivision
Listing and Financial Details
- Tax Lot 8
- Assessor Parcel Number 235-03.12-71.00
Ownership History
Purchase Details
Home Financials for this Owner
Home Financials are based on the most recent Mortgage that was taken out on this home.Purchase Details
Home Financials for this Owner
Home Financials are based on the most recent Mortgage that was taken out on this home.Purchase Details
Purchase Details
Similar Homes in Milton, DE
Home Values in the Area
Average Home Value in this Area
Purchase History
| Date | Buyer | Sale Price | Title Company |
|---|---|---|---|
| Thomas Justina Marie | $615,000 | None Listed On Document | |
| Brett Joseph | $570,000 | None Listed On Document | |
| Linda J Eichmiller T | -- | -- | |
| Linda J Eichmiller T | -- | -- |
Mortgage History
| Date | Status | Borrower | Loan Amount |
|---|---|---|---|
| Open | Thomas Justina Marie | $492,000 | |
| Previous Owner | Koch Anderson Lorraine Carol | $110,000 |
Property History
| Date | Event | Price | Change | Sq Ft Price |
|---|---|---|---|---|
| 05/10/2024 05/10/24 | Sold | $615,000 | +17.1% | $392 / Sq Ft |
| 04/05/2024 04/05/24 | For Sale | $525,000 | -7.9% | $335 / Sq Ft |
| 05/26/2023 05/26/23 | Sold | $570,000 | +8.6% | $391 / Sq Ft |
| 03/27/2023 03/27/23 | Pending | -- | -- | -- |
| 03/24/2023 03/24/23 | For Sale | $525,000 | +250.0% | $361 / Sq Ft |
| 07/26/2013 07/26/13 | Sold | $150,000 | 0.0% | -- |
| 04/22/2013 04/22/13 | Pending | -- | -- | -- |
| 02/19/2013 02/19/13 | For Sale | $150,000 | -- | -- |
Tax History Compared to Growth
Tax History
| Year | Tax Paid | Tax Assessment Tax Assessment Total Assessment is a certain percentage of the fair market value that is determined by local assessors to be the total taxable value of land and additions on the property. | Land | Improvement |
|---|---|---|---|---|
| 2024 | $535 | $10,850 | $2,600 | $8,250 |
| 2023 | $534 | $10,850 | $2,600 | $8,250 |
| 2022 | $516 | $10,850 | $2,600 | $8,250 |
| 2021 | $511 | $10,850 | $2,600 | $8,250 |
| 2020 | $509 | $10,850 | $2,600 | $8,250 |
| 2019 | $510 | $10,850 | $2,600 | $8,250 |
| 2018 | $476 | $10,850 | $0 | $0 |
| 2017 | $456 | $10,850 | $0 | $0 |
| 2016 | $433 | $10,850 | $0 | $0 |
| 2015 | $414 | $10,850 | $0 | $0 |
| 2014 | $411 | $10,850 | $0 | $0 |
Agents Affiliated with this Home
-
Carrie Lingo

Seller's Agent in 2024
Carrie Lingo
Jack Lingo - Lewes
(302) 500-0825
56 in this area
948 Total Sales
-
Shawn McDonnell

Seller Co-Listing Agent in 2024
Shawn McDonnell
Jack Lingo - Lewes
(302) 542-8591
24 in this area
159 Total Sales
-
John Howard

Buyer's Agent in 2024
John Howard
Long & Foster
(410) 570-4401
17 in this area
46 Total Sales
-
DEBBIE REED

Seller's Agent in 2023
DEBBIE REED
RE/MAX
(302) 227-3818
79 in this area
895 Total Sales
-
Kathy Ford Tomson

Buyer's Agent in 2023
Kathy Ford Tomson
BHHS PenFed (actual)
(302) 381-2584
4 in this area
53 Total Sales
-
Laurie Bronstein

Seller's Agent in 2013
Laurie Bronstein
BHHS PenFed (actual)
(302) 745-2626
39 in this area
87 Total Sales
Map
Source: Bright MLS
MLS Number: DESU2058874
APN: 235-03.12-71.00
- 1 Louisiana Ave
- 105 Mississippi Ave
- 1105 N Bay Shore Dr
- 105 TBB Mississippi Ave
- 111 Mississippi Ave
- 2 Florida Ave
- 111 and 113 Texas Ave
- 9 Florida Ave
- 13 California Ave
- 6 California Ave
- 1506 N Bay Shore Dr
- TBB LOT 9 Pintail Ln
- 105 N Carolina Ave
- Lot 7 Pintail Ln
- Lot 8 Pintail Ln
- 1617 Pintail Ln
- 1614 N Bay Shore Dr
- 2100 N Bay Shore Dr
- 1612 N Bay Shore Dr
- 1710 N Bay Shore Dr
- 8 Louisiana Ave
- 10 Louisiana Ave
- 00 Pintail Ln
- 6 Louisiana Ave
- 3 Texas Ave
- 5 Texas Ave
- 7 Louisiana Ave
- 11 Texas Ave
- 33 Louisiana Ave Unit 33
- 5 Louisiana Ave
- 1102 N Bay Shore Dr
- 12 Louisiana Ave
- 1006 N Bay Shore Dr
- 1 Texas Ave
- 7 Texas Ave
- 1106 N Bay Shore Dr
- 12 Mississippi Ave
- 4 Louisiana Ave
- 4 Texas Ave
- 10 Mississippi Ave
