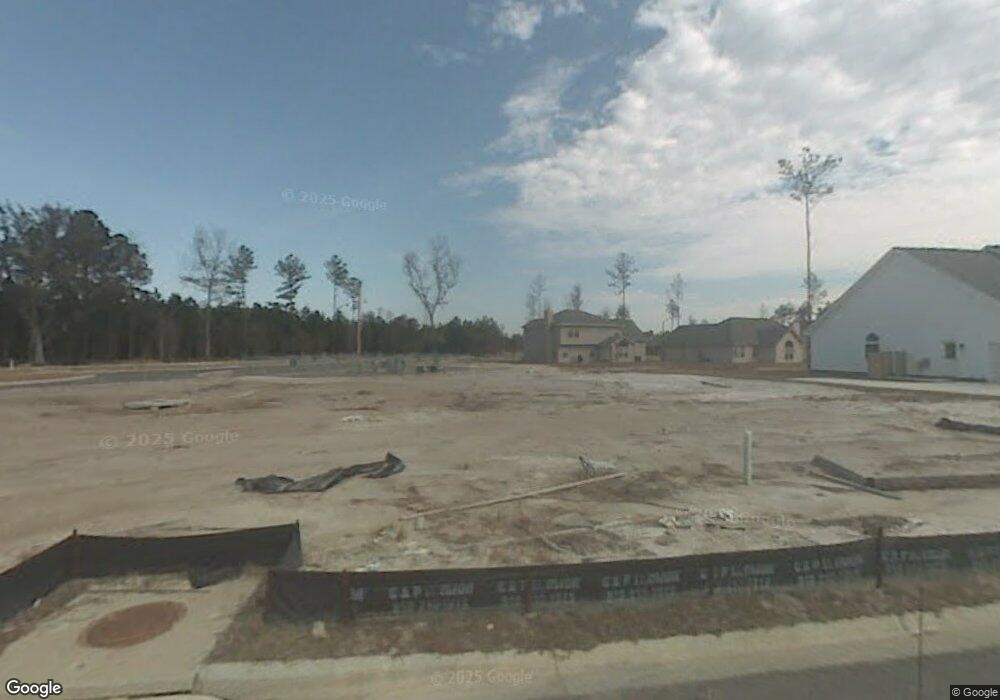8 Majestic Pine Ct Pooler, GA 31322
Estimated Value: $493,000 - $571,000
5
Beds
4
Baths
3,863
Sq Ft
$139/Sq Ft
Est. Value
About This Home
This home is located at 8 Majestic Pine Ct, Pooler, GA 31322 and is currently estimated at $536,747, approximately $138 per square foot. 8 Majestic Pine Ct is a home located in Chatham County with nearby schools including West Chatham Elementary School, West Chatham Middle School, and New Hampstead High School.
Ownership History
Date
Name
Owned For
Owner Type
Purchase Details
Closed on
Oct 12, 2018
Sold by
Brooks Steven M
Bought by
Gray John H and Gray Lagina L
Current Estimated Value
Home Financials for this Owner
Home Financials are based on the most recent Mortgage that was taken out on this home.
Original Mortgage
$317,500
Outstanding Balance
$277,468
Interest Rate
4.6%
Estimated Equity
$259,279
Purchase Details
Closed on
Jun 23, 2015
Sold by
Graham Arthur Lee
Bought by
Brooks Steven M and Brooks Ranelle I
Home Financials for this Owner
Home Financials are based on the most recent Mortgage that was taken out on this home.
Original Mortgage
$276,108
Interest Rate
3.93%
Mortgage Type
VA
Purchase Details
Closed on
Sep 28, 2012
Sold by
Faircloth Homes Of Savanna
Bought by
Graham Arthur Lee
Home Financials for this Owner
Home Financials are based on the most recent Mortgage that was taken out on this home.
Original Mortgage
$249,286
Interest Rate
3.64%
Mortgage Type
VA
Purchase Details
Closed on
Aug 5, 2012
Sold by
Morgan Pines Development C
Bought by
Faircloth Homes Of Savannah In
Home Financials for this Owner
Home Financials are based on the most recent Mortgage that was taken out on this home.
Original Mortgage
$249,286
Interest Rate
3.64%
Mortgage Type
VA
Purchase Details
Closed on
Jul 27, 2012
Sold by
Morgan Pines Development C
Bought by
Faircloth Homes Of Savannah In
Purchase Details
Closed on
May 4, 2011
Sold by
Konter Development Co Inc
Bought by
Morgan Pines Development Co In
Purchase Details
Closed on
Mar 16, 2005
Bought by
Morgan Pines Development Co In
Create a Home Valuation Report for This Property
The Home Valuation Report is an in-depth analysis detailing your home's value as well as a comparison with similar homes in the area
Home Values in the Area
Average Home Value in this Area
Purchase History
| Date | Buyer | Sale Price | Title Company |
|---|---|---|---|
| Gray John H | $317,500 | -- | |
| Brooks Steven M | $303,000 | -- | |
| Graham Arthur Lee | $260,825 | -- | |
| Faircloth Homes Of Savannah In | $84,000 | -- | |
| Faircloth Homes Of Savannah In | $84,000 | -- | |
| Morgan Pines Development Co In | -- | -- | |
| Morgan Pines Development Co In | $1,219,000 | -- |
Source: Public Records
Mortgage History
| Date | Status | Borrower | Loan Amount |
|---|---|---|---|
| Open | Gray John H | $317,500 | |
| Previous Owner | Brooks Steven M | $276,108 | |
| Previous Owner | Graham Arthur Lee | $249,286 |
Source: Public Records
Tax History Compared to Growth
Tax History
| Year | Tax Paid | Tax Assessment Tax Assessment Total Assessment is a certain percentage of the fair market value that is determined by local assessors to be the total taxable value of land and additions on the property. | Land | Improvement |
|---|---|---|---|---|
| 2025 | $5,323 | $208,920 | $18,000 | $190,920 |
| 2024 | $5,323 | $207,080 | $18,000 | $189,080 |
| 2023 | $4,600 | $183,400 | $16,360 | $167,040 |
| 2022 | $4,957 | $167,120 | $16,360 | $150,760 |
| 2021 | $5,040 | $144,640 | $16,360 | $128,280 |
| 2020 | $4,324 | $140,600 | $16,360 | $124,240 |
| 2019 | $4,324 | $126,520 | $16,360 | $110,160 |
| 2018 | $3,906 | $122,200 | $16,360 | $105,840 |
| 2017 | $3,885 | $122,640 | $16,360 | $106,280 |
| 2016 | $3,885 | $121,080 | $16,360 | $104,720 |
| 2015 | $3,476 | $107,800 | $16,360 | $91,440 |
| 2014 | -- | $108,000 | $0 | $0 |
Source: Public Records
Map
Nearby Homes
- 208 Chippingwood Cir
- 1726 Pine Barren Rd
- 227 Standing Pine Cir
- 227 Chippingwood Cir
- 1325 Pine Barren Rd
- 300 Morgan Pines Dr
- 303 Morgan Pines Dr
- 110 Coach House Square
- 505 Potter Stone Square
- 509 Potter Stone Square
- 511 Potter Stone Square
- 100 Coach House Square
- 515 Potter Stone Square
- 603 Trellis Square
- 405 Olde Ivey Square
- 408 Old Ivy Square
- 410 Old Ivy Square
- 7 Rolling Springs Ln
- 1335 Pine Barren Rd
- 1425 Pine Barren Rd
- 6 Majestic Pine Ct
- 9 Majestic Pine Ct
- 109 Quiet Pine Cir
- 4 Majestic Pine Ct
- 107 Quiet Pine Cir
- 7 Majestic Pine Ct
- 100 Great Pine Ln
- 4 Quiet Pine Ct
- 6 Quiet Pine Ct
- 2 Quiet Pine Ct
- 3 Majestic Pine Ct
- 105 Quiet Pine Cir
- 5 Majestic Pine Ct
- 102 Great Pine Ln
- 2 Majestic Pine Ct
- 8 Quiet Pine Ct
- 111 Quiet Pine Cir
- 108 Quiet Pine Cir
- 101 Great Pine Ln
- 103 Quiet Pine Cir
