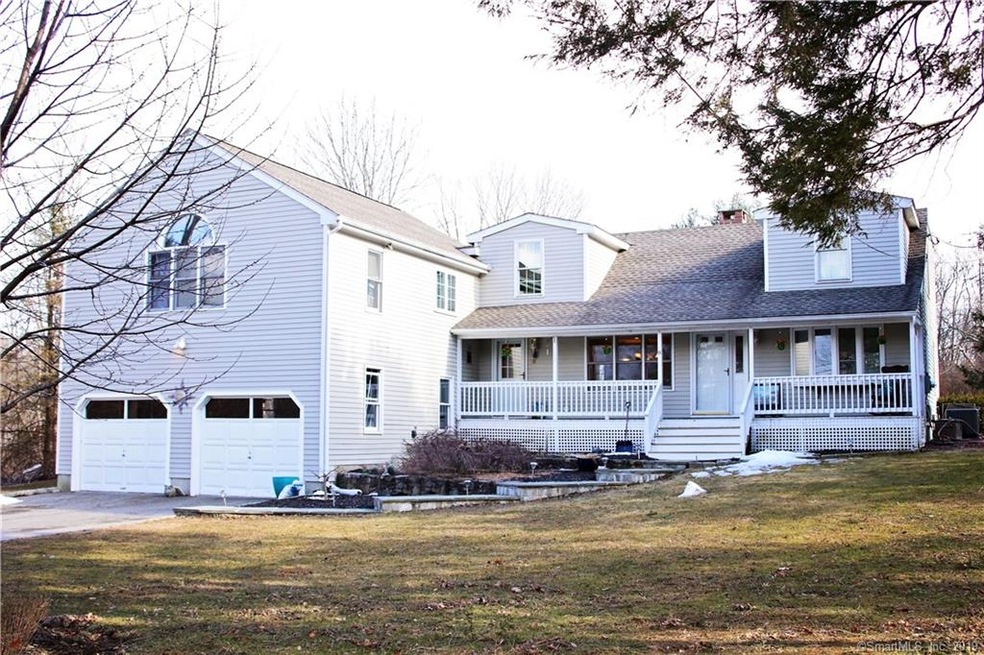
8 Maple Ln Shelton, CT 06484
Estimated Value: $625,138 - $760,000
Highlights
- In Ground Pool
- Deck
- No HOA
- Cape Cod Architecture
- Attic
- Porch
About This Home
As of July 2019Beautiful and Unique are only 2 of the words that can describe this expanded Cape style home. As you walk passed your own personal koi pond onto your covered front porch, you walk into a huge open kitchen with granite counters and center island, stainless steel appliances, built-in cabinetry, enough table room for an extended family and multiple pantry's that line the wall entering the step down family room featuring hardwood floors, vaulted ceiling and pellet stove. This home offers a master bedroom suite with full bath, jet tub and walk in closet, a 2nd bedroom with a full bath and an additional full bath outside the 3rd bedroom. There is also a 4th full bath on the main level for guests. Roof, hydro air plumbing and central air, water heater all installed within the last 4-10 years. Nice level lot, in-ground pool, city water, city sewer all within and ideal commuter location. House and pool being sold in "as-is" condition.
Last Listed By
BHGRE Gaetano Marra Homes License #RES.0777976 Listed on: 03/11/2019

Home Details
Home Type
- Single Family
Est. Annual Taxes
- $5,199
Year Built
- Built in 1965
Lot Details
- 0.48 Acre Lot
- Level Lot
Home Design
- Cape Cod Architecture
- Concrete Foundation
- Block Foundation
- Frame Construction
- Asphalt Shingled Roof
- Wood Siding
Interior Spaces
- 2,372 Sq Ft Home
- Unfinished Basement
- Partial Basement
- Attic or Crawl Hatchway Insulated
Kitchen
- Electric Range
- Dishwasher
Bedrooms and Bathrooms
- 3 Bedrooms
- 4 Full Bathrooms
Laundry
- Laundry Room
- Laundry on main level
- Electric Dryer
- Washer
Parking
- 2 Car Attached Garage
- Parking Deck
- Driveway
Outdoor Features
- In Ground Pool
- Deck
- Rain Gutters
- Porch
Location
- Property is near a golf course
Utilities
- Zoned Heating and Cooling System
- Heating System Uses Oil
- Hydro-Air Heating System
- Electric Water Heater
- Fuel Tank Located in Basement
Community Details
- No Home Owners Association
Ownership History
Purchase Details
Home Financials for this Owner
Home Financials are based on the most recent Mortgage that was taken out on this home.Similar Homes in the area
Home Values in the Area
Average Home Value in this Area
Purchase History
| Date | Buyer | Sale Price | Title Company |
|---|---|---|---|
| Carroll Elena | $385,000 | -- | |
| Carroll Elena | $385,000 | -- |
Mortgage History
| Date | Status | Borrower | Loan Amount |
|---|---|---|---|
| Open | Carroll Elena | $365,750 | |
| Closed | Carroll Elena | $365,750 | |
| Previous Owner | Wildman Karen | $100,000 |
Property History
| Date | Event | Price | Change | Sq Ft Price |
|---|---|---|---|---|
| 07/05/2019 07/05/19 | Sold | $385,000 | -1.3% | $162 / Sq Ft |
| 05/25/2019 05/25/19 | Pending | -- | -- | -- |
| 03/11/2019 03/11/19 | For Sale | $390,000 | -- | $164 / Sq Ft |
Tax History Compared to Growth
Tax History
| Year | Tax Paid | Tax Assessment Tax Assessment Total Assessment is a certain percentage of the fair market value that is determined by local assessors to be the total taxable value of land and additions on the property. | Land | Improvement |
|---|---|---|---|---|
| 2024 | $5,709 | $297,640 | $81,900 | $215,740 |
| 2023 | $5,200 | $297,640 | $81,900 | $215,740 |
| 2022 | $5,200 | $297,640 | $81,900 | $215,740 |
| 2021 | $5,443 | $247,050 | $59,850 | $187,200 |
| 2020 | $5,539 | $247,050 | $59,850 | $187,200 |
| 2019 | $5,248 | $234,080 | $59,850 | $174,230 |
| 2017 | $5,199 | $234,080 | $59,850 | $174,230 |
| 2015 | $5,158 | $231,210 | $64,260 | $166,950 |
| 2014 | $5,158 | $231,210 | $64,260 | $166,950 |
Agents Affiliated with this Home
-
Angela Casablanca

Seller's Agent in 2019
Angela Casablanca
BHGRE Gaetano Marra Homes
(203) 395-0556
15 in this area
89 Total Sales
-
Joshua Mancuso

Seller Co-Listing Agent in 2019
Joshua Mancuso
Realty ONE Group Connect
(203) 258-7571
13 Total Sales
-
Michael Crandall

Buyer's Agent in 2019
Michael Crandall
Coldwell Banker Realty
(203) 305-3267
41 Total Sales
Map
Source: SmartMLS
MLS Number: 170171482
APN: SHEL-000048-000000-000015
- 12 Maple Ln
- 21 Maple Ln
- 17 Blueberry Ln
- 56 Maple Ln
- 43 Roaring Brook Ln
- 67 Sorghum Rd
- 30 Balsam Cir
- 42 Sallys Way Unit 17
- Lot 3 House #5 Steeple View Ln
- Lot 6 House #10 Steeple View Ln
- 174 Pheasant Ridge Unit 174
- 356 Green Rock
- 45 Sallys Way Unit 45
- 112 Paugassett Ln Unit 112
- 349 Green Rock
- 27 Elizabeth St
- 6 Steeple View Ln Unit Lot 7
- 14 Steeple View Ln
- 202 Buddington Rd
- 65 Cloverdale Ave
- 8 Maple Ln
- 9 Maple Ln
- 243 Huntington St
- 243 Huntington St Unit 2nd
- 15 Maple Ln
- 235 Huntington St
- 251 Huntington St
- 20 Maple Ln
- 229 Huntington St
- 16 Maple Ln
- 255 Huntington St
- 259 Huntington St
- 223 Huntington St
- 17 Maple Ln
- 22 Maple Ln
- 24 Maple Ln
- 12 Courtland Dr
- 25 Maple Ln
- 7 Blueberry Ln
- 28 Maple Ln
