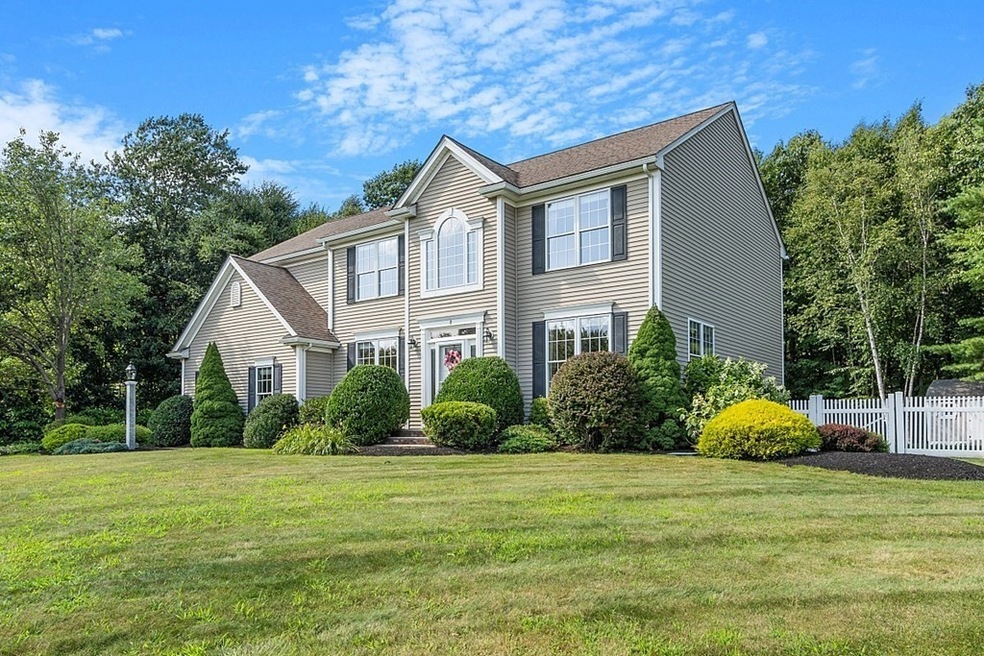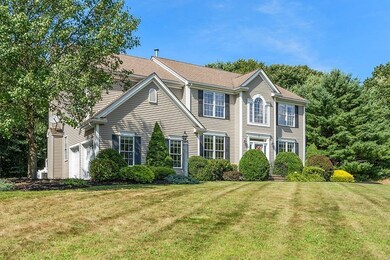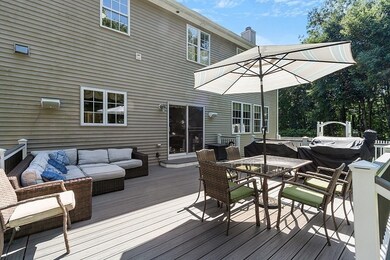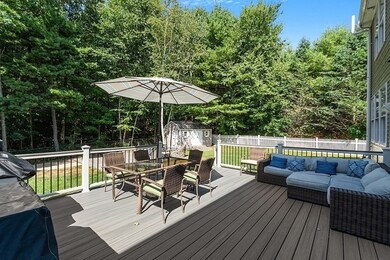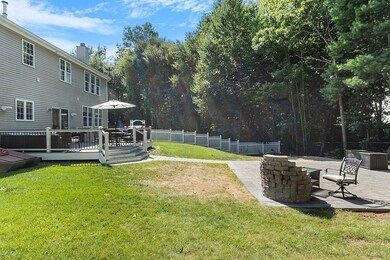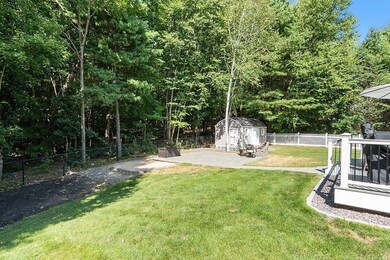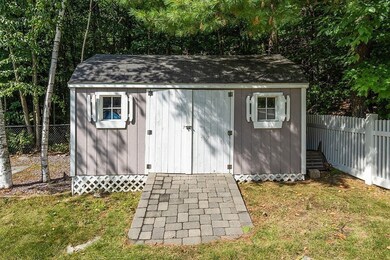
8 Maple Way Boylston, MA 01505
Highlights
- Golf Course Community
- Open Floorplan
- Landscaped Professionally
- Tahanto Regional High School Rated A-
- Colonial Architecture
- Deck
About This Home
As of August 2023Your dream home awaits on this private, corner lot in the coveted Pleasant Hills Estates neighborhood. This spacious 4 Br / 2 1/2 bath Colonial offers an open floorplan with great flow and amenities such as stainless appliances, large kitchen island, granite counters, dining room with wainscoting, central air, and an expansive family room adjacent to kitchen. Upstairs features a large main bedroom suite with walk-in closet, inviting bathroom with shower and soaking tub, along with a separate home office or nursery. Recent updates include a fireplace gas insert with blower, tankless hot water heater, front door and surround, patio, Trex deck with custom lighting, and new garage doors. Finished basement offers a large family room as well as an adjacent bar / entertainment room. Expansive front yard. Fenced in backyard perfect for entertaining with an oversized deck and adjacent patio with fire pit. Great location with privacy, walking trails and easy access to highways.
Last Buyer's Agent
Lori Choquette
Walsh and Associates Real Estate
Home Details
Home Type
- Single Family
Est. Annual Taxes
- $9,842
Year Built
- Built in 2003
Lot Details
- 1.18 Acre Lot
- Fenced
- Landscaped Professionally
- Corner Lot
- Gentle Sloping Lot
- Sprinkler System
- Wooded Lot
- Property is zoned RES 1010
HOA Fees
- $13 Monthly HOA Fees
Parking
- 2 Car Attached Garage
- Garage Door Opener
- Driveway
- Open Parking
- Off-Street Parking
Home Design
- Colonial Architecture
- Frame Construction
- Shingle Roof
- Radon Mitigation System
- Concrete Perimeter Foundation
Interior Spaces
- 3,036 Sq Ft Home
- Open Floorplan
- Chair Railings
- Wainscoting
- Family Room with Fireplace
- Dining Area
- Home Office
- Bonus Room
Kitchen
- Oven
- Built-In Range
- Microwave
- Dishwasher
- Kitchen Island
- Solid Surface Countertops
Flooring
- Wood
- Wall to Wall Carpet
- Laminate
- Ceramic Tile
Bedrooms and Bathrooms
- 4 Bedrooms
- Primary bedroom located on second floor
- Walk-In Closet
- Dual Vanity Sinks in Primary Bathroom
- Bathtub with Shower
- Separate Shower
Laundry
- Laundry on upper level
- Washer and Gas Dryer Hookup
Finished Basement
- Basement Fills Entire Space Under The House
- Interior and Exterior Basement Entry
Outdoor Features
- Bulkhead
- Deck
- Patio
- Rain Gutters
Location
- Property is near schools
Utilities
- Forced Air Heating and Cooling System
- 3 Cooling Zones
- 3 Heating Zones
- Heating System Uses Oil
- 200+ Amp Service
- Natural Gas Connected
- Tankless Water Heater
- Propane Water Heater
- Private Sewer
Listing and Financial Details
- Assessor Parcel Number 4330774
Community Details
Recreation
- Golf Course Community
- Park
- Jogging Path
Ownership History
Purchase Details
Home Financials for this Owner
Home Financials are based on the most recent Mortgage that was taken out on this home.Map
Similar Homes in the area
Home Values in the Area
Average Home Value in this Area
Purchase History
| Date | Type | Sale Price | Title Company |
|---|---|---|---|
| Deed | $516,745 | -- |
Mortgage History
| Date | Status | Loan Amount | Loan Type |
|---|---|---|---|
| Open | $696,000 | Purchase Money Mortgage | |
| Closed | $46,300 | No Value Available | |
| Closed | $417,000 | Purchase Money Mortgage | |
| Closed | $218,939 | No Value Available | |
| Closed | $200,000 | No Value Available | |
| Closed | $246,000 | Purchase Money Mortgage |
Property History
| Date | Event | Price | Change | Sq Ft Price |
|---|---|---|---|---|
| 08/03/2023 08/03/23 | Sold | $870,000 | -0.6% | $287 / Sq Ft |
| 04/03/2023 04/03/23 | Pending | -- | -- | -- |
| 04/02/2023 04/02/23 | For Sale | $875,000 | +46.6% | $288 / Sq Ft |
| 06/29/2015 06/29/15 | Sold | $597,000 | 0.0% | $197 / Sq Ft |
| 05/13/2015 05/13/15 | Pending | -- | -- | -- |
| 04/22/2015 04/22/15 | Off Market | $597,000 | -- | -- |
| 04/14/2015 04/14/15 | For Sale | $579,000 | -- | $191 / Sq Ft |
Tax History
| Year | Tax Paid | Tax Assessment Tax Assessment Total Assessment is a certain percentage of the fair market value that is determined by local assessors to be the total taxable value of land and additions on the property. | Land | Improvement |
|---|---|---|---|---|
| 2024 | $11,065 | $801,200 | $223,300 | $577,900 |
| 2023 | $11,127 | $772,700 | $195,700 | $577,000 |
| 2022 | $10,350 | $653,400 | $195,700 | $457,700 |
| 2021 | $10,961 | $645,500 | $195,700 | $449,800 |
| 2020 | $10,871 | $621,300 | $195,300 | $426,000 |
| 2019 | $9,584 | $597,500 | $193,700 | $403,800 |
| 2018 | $11,356 | $578,400 | $193,700 | $384,700 |
| 2017 | $9,324 | $578,400 | $193,700 | $384,700 |
| 2016 | $8,329 | $508,800 | $173,700 | $335,100 |
| 2015 | $8,858 | $508,800 | $173,700 | $335,100 |
| 2014 | $8,344 | $479,800 | $160,500 | $319,300 |
Source: MLS Property Information Network (MLS PIN)
MLS Number: 73094281
APN: BOYL-000038-000000-000056
- 116 Rocky Pond Rd
- 233 Green St Unit B
- 233 Green St
- 0 Stiles Rd
- 199 Ball Hill Rd Ball St
- 30 Bridle Path
- 497 Church St
- 342 Green St
- 1 Rams Gate Place
- 29 Barnard Hill Rd
- 17 Perry Rd
- 11 Perry Rd
- 70 Colonial Dr
- 39 Smith Rd
- 7 Oakwood Cir Unit 15
- 1 Harmony Ln Unit 4
- 8 Burkhardt Cir Unit 8
- 4 Harmony Ln Unit 2
- 352 Church St
- 210 Green St
