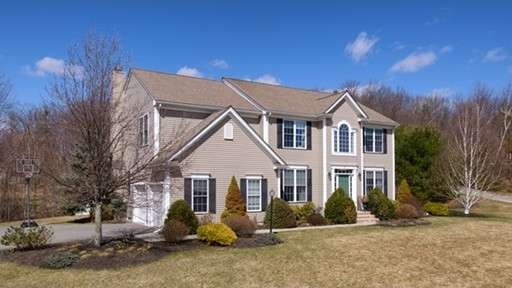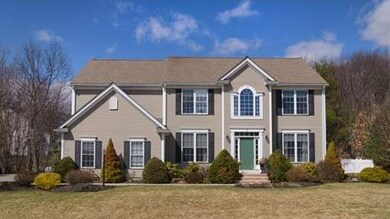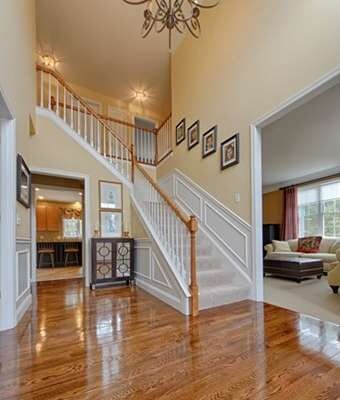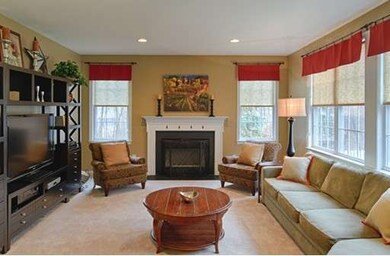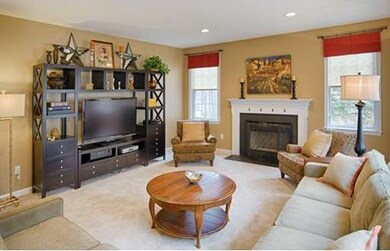
8 Maple Way Boylston, MA 01505
About This Home
As of August 2023" Pleasant Hill Estates" Many recent updates only enhance the tremendous space and centrally located neighborhood this home offers. Natural light abounds throughout the open floor plan which also offers great entertainment flow. The upgraded kitchen offers newer stainless appliances, new granite, center island and and sliders opening to a deck adjoining the family room with fireplace. Formal living room and dining room with wainscoting, and a very pleasant first floor home office/study. The spacious foyer with newly finished hardwoods leads to a lovely staircase with three bedrooms and new carpets, full bath and laundry. Master suite with separate office or nursery, inviting master bath with shower and soaking tub. Plus, enormous finished basement! Walk to The Haven, easy access to the highway, walking trails and all the benefits of our new High School/Middle School! A great location, well designed house and perfect Lot make this property highly desirable.
Last Agent to Sell the Property
Tracy Cyr
Luxury Living Real Estate
Ownership History
Purchase Details
Home Financials for this Owner
Home Financials are based on the most recent Mortgage that was taken out on this home.Map
Home Details
Home Type
Single Family
Est. Annual Taxes
$11,065
Year Built
2003
Lot Details
0
Listing Details
- Lot Description: Corner, Wooded, Paved Drive, Fenced/Enclosed
- Special Features: None
- Property Sub Type: Detached
- Year Built: 2003
Interior Features
- Appliances: Wall Oven, Dishwasher, Microwave
- Fireplaces: 1
- Has Basement: Yes
- Fireplaces: 1
- Primary Bathroom: Yes
- Number of Rooms: 9
- Amenities: Shopping, Walk/Jog Trails, Golf Course, Medical Facility, Highway Access, House of Worship, Public School
- Electric: Circuit Breakers
- Energy: Insulated Windows, Insulated Doors
- Flooring: Wood, Tile, Wall to Wall Carpet
- Insulation: Full
- Interior Amenities: Cable Available, French Doors
- Basement: Full, Partially Finished, Interior Access, Bulkhead, Radon Remediation System
- Bedroom 2: Second Floor, 14X12
- Bedroom 3: Second Floor, 12X12
- Bedroom 4: Second Floor, 12X11
- Bathroom #1: First Floor
- Bathroom #2: Second Floor
- Bathroom #3: Second Floor
- Kitchen: First Floor, 20X15
- Laundry Room: Second Floor
- Living Room: First Floor, 15X12
- Master Bedroom: Second Floor, 19X16
- Master Bedroom Description: Bathroom - Full, Bathroom - Double Vanity/Sink, Closet - Walk-in, Flooring - Wall to Wall Carpet, Cable Hookup, Dressing Room, High Speed Internet Hookup
- Dining Room: First Floor, 15X12
- Family Room: First Floor, 19X15
Exterior Features
- Roof: Asphalt/Fiberglass Shingles
- Construction: Frame
- Exterior: Vinyl
- Exterior Features: Deck - Composite, Storage Shed, Sprinkler System, Fenced Yard
- Foundation: Poured Concrete
Garage/Parking
- Garage Parking: Attached, Garage Door Opener
- Garage Spaces: 2
- Parking: Off-Street, Paved Driveway
- Parking Spaces: 6
Utilities
- Cooling: Central Air
- Heating: Forced Air, Oil
- Cooling Zones: 2
- Heat Zones: 2
- Hot Water: Oil
- Utility Connections: for Electric Range, for Electric Oven
Condo/Co-op/Association
- HOA: Yes
Schools
- Elementary School: Boylston Elem
- Middle School: Tahanto
- High School: Tahanto
Lot Info
- Assessor Parcel Number: M:0038 B:0056 L:0000
Similar Homes in Boylston, MA
Home Values in the Area
Average Home Value in this Area
Purchase History
| Date | Type | Sale Price | Title Company |
|---|---|---|---|
| Deed | $516,745 | -- |
Mortgage History
| Date | Status | Loan Amount | Loan Type |
|---|---|---|---|
| Open | $696,000 | Purchase Money Mortgage | |
| Closed | $46,300 | No Value Available | |
| Closed | $417,000 | Purchase Money Mortgage | |
| Closed | $218,939 | No Value Available | |
| Closed | $200,000 | No Value Available | |
| Closed | $246,000 | Purchase Money Mortgage |
Property History
| Date | Event | Price | Change | Sq Ft Price |
|---|---|---|---|---|
| 08/03/2023 08/03/23 | Sold | $870,000 | -0.6% | $287 / Sq Ft |
| 04/03/2023 04/03/23 | Pending | -- | -- | -- |
| 04/02/2023 04/02/23 | For Sale | $875,000 | +46.6% | $288 / Sq Ft |
| 06/29/2015 06/29/15 | Sold | $597,000 | 0.0% | $197 / Sq Ft |
| 05/13/2015 05/13/15 | Pending | -- | -- | -- |
| 04/22/2015 04/22/15 | Off Market | $597,000 | -- | -- |
| 04/14/2015 04/14/15 | For Sale | $579,000 | -- | $191 / Sq Ft |
Tax History
| Year | Tax Paid | Tax Assessment Tax Assessment Total Assessment is a certain percentage of the fair market value that is determined by local assessors to be the total taxable value of land and additions on the property. | Land | Improvement |
|---|---|---|---|---|
| 2024 | $11,065 | $801,200 | $223,300 | $577,900 |
| 2023 | $11,127 | $772,700 | $195,700 | $577,000 |
| 2022 | $10,350 | $653,400 | $195,700 | $457,700 |
| 2021 | $10,961 | $645,500 | $195,700 | $449,800 |
| 2020 | $10,871 | $621,300 | $195,300 | $426,000 |
| 2019 | $9,584 | $597,500 | $193,700 | $403,800 |
| 2018 | $11,356 | $578,400 | $193,700 | $384,700 |
| 2017 | $9,324 | $578,400 | $193,700 | $384,700 |
| 2016 | $8,329 | $508,800 | $173,700 | $335,100 |
| 2015 | $8,858 | $508,800 | $173,700 | $335,100 |
| 2014 | $8,344 | $479,800 | $160,500 | $319,300 |
Source: MLS Property Information Network (MLS PIN)
MLS Number: 71817361
APN: BOYL-000038-000000-000056
- 116 Rocky Pond Rd
- 233 Green St Unit B
- 233 Green St
- 0 Stiles Rd
- 199 Ball Hill Rd Ball St
- 30 Bridle Path
- 497 Church St
- 342 Green St
- 1 Rams Gate Place
- 29 Barnard Hill Rd
- 17 Perry Rd
- 11 Perry Rd
- 70 Colonial Dr
- 39 Smith Rd
- 7 Oakwood Cir Unit 15
- 1 Harmony Ln Unit 4
- 8 Burkhardt Cir Unit 8
- 4 Harmony Ln Unit 2
- 352 Church St
- 210 Green St
