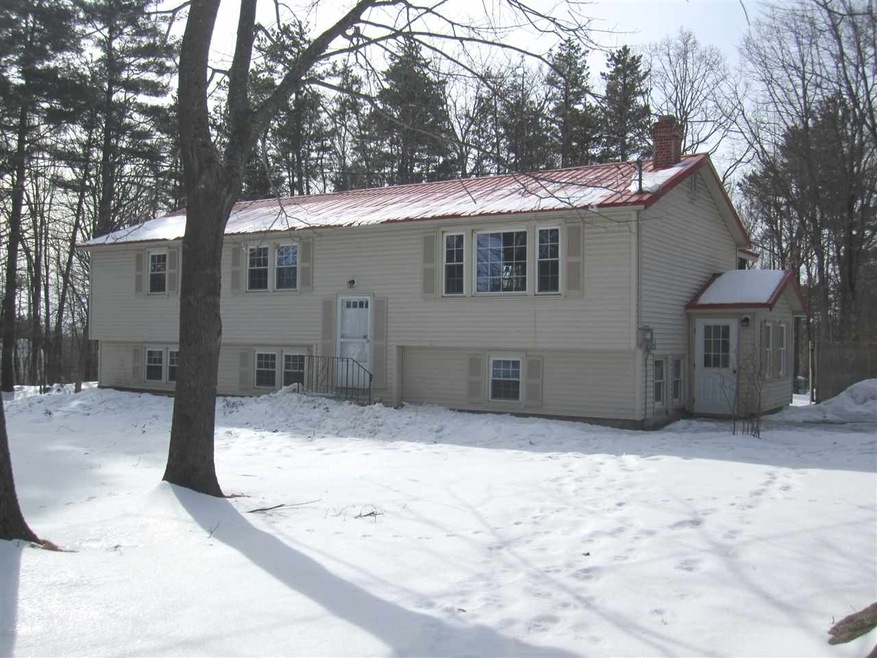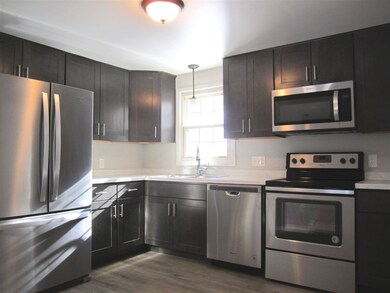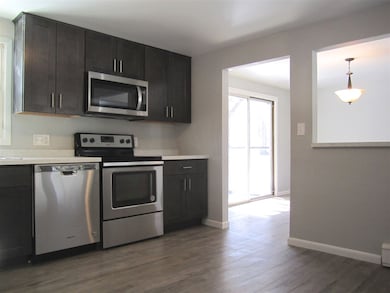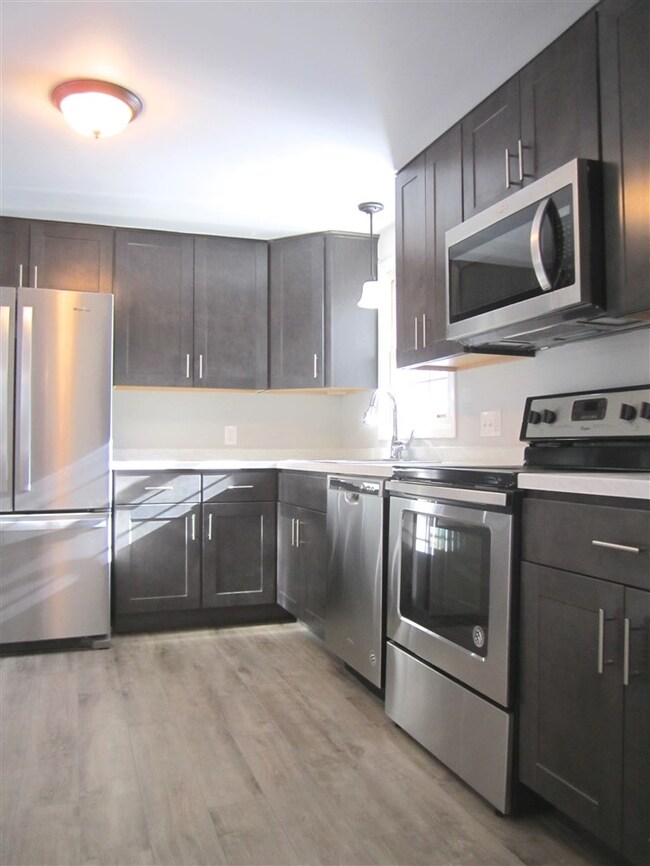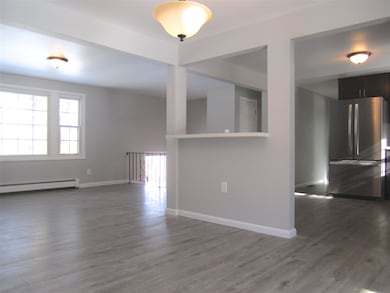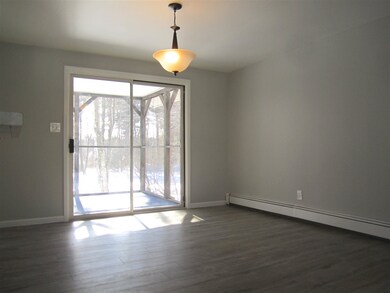8 Mason Ave Hooksett, NH 03106
Hooksett NeighborhoodHighlights
- In-Law or Guest Suite
- Landscaped
- Level Lot
- Hooksett Memorial School Rated A-
- Hot Water Heating System
- Wood Burning Fireplace
About This Home
As of June 2019Nicely rehabbed Hooksett home in great location with in-law apartment in the lower level. Features include brand new kitchens in both the main part of the house and in-law apartment, with new cabinets, counter tops and stainless steel appliances. Large open concept kitchen, living and dining room with fireplace. Fresh paint and new flooring throughout, updated bathrooms, spacious fenced in yard and much more. New septic system to be installed at seller's expense prior to closing.
Home Details
Home Type
- Single Family
Est. Annual Taxes
- $5,401
Year Built
- Built in 1972
Lot Details
- 0.81 Acre Lot
- Landscaped
- Level Lot
- Property is zoned LDR
Parking
- Paved Parking
Home Design
- Split Foyer
- Split Level Home
- Concrete Foundation
- Wood Frame Construction
- Metal Roof
- Vinyl Siding
Interior Spaces
- 1-Story Property
- Wood Burning Fireplace
Bedrooms and Bathrooms
- 4 Bedrooms
- In-Law or Guest Suite
Finished Basement
- Basement Fills Entire Space Under The House
- Interior Basement Entry
Additional Homes
- Accessory Dwelling Unit (ADU)
Utilities
- Hot Water Heating System
- Heating System Uses Oil
- Private Water Source
- Water Heater
- Private Sewer
Listing and Financial Details
- Tax Lot 44
- 22% Total Tax Rate
Ownership History
Purchase Details
Home Financials for this Owner
Home Financials are based on the most recent Mortgage that was taken out on this home.Purchase Details
Home Financials for this Owner
Home Financials are based on the most recent Mortgage that was taken out on this home.Purchase Details
Map
Home Values in the Area
Average Home Value in this Area
Purchase History
| Date | Type | Sale Price | Title Company |
|---|---|---|---|
| Warranty Deed | $324,933 | -- | |
| Warranty Deed | $200,000 | -- | |
| Quit Claim Deed | -- | -- |
Mortgage History
| Date | Status | Loan Amount | Loan Type |
|---|---|---|---|
| Open | $304,500 | Stand Alone Refi Refinance Of Original Loan | |
| Closed | $308,655 | Purchase Money Mortgage | |
| Previous Owner | $100,000 | Unknown |
Property History
| Date | Event | Price | Change | Sq Ft Price |
|---|---|---|---|---|
| 06/14/2019 06/14/19 | Sold | $324,900 | 0.0% | $174 / Sq Ft |
| 04/29/2019 04/29/19 | Pending | -- | -- | -- |
| 03/05/2019 03/05/19 | For Sale | $324,900 | +62.5% | $174 / Sq Ft |
| 11/23/2018 11/23/18 | Sold | $200,000 | +0.1% | $160 / Sq Ft |
| 11/06/2018 11/06/18 | Pending | -- | -- | -- |
| 11/03/2018 11/03/18 | For Sale | $199,900 | -- | $160 / Sq Ft |
Tax History
| Year | Tax Paid | Tax Assessment Tax Assessment Total Assessment is a certain percentage of the fair market value that is determined by local assessors to be the total taxable value of land and additions on the property. | Land | Improvement |
|---|---|---|---|---|
| 2024 | $7,902 | $465,900 | $140,000 | $325,900 |
| 2023 | $7,445 | $465,900 | $140,000 | $325,900 |
| 2022 | $6,758 | $281,000 | $93,600 | $187,400 |
| 2021 | $6,244 | $281,000 | $93,600 | $187,400 |
| 2020 | $6,325 | $281,000 | $93,600 | $187,400 |
| 2019 | $876 | $281,000 | $93,600 | $187,400 |
| 2018 | $846 | $257,000 | $93,600 | $163,400 |
| 2017 | $5,474 | $204,700 | $82,900 | $121,800 |
| 2016 | $3 | $204,700 | $82,900 | $121,800 |
| 2015 | $4,487 | $204,700 | $82,900 | $121,800 |
| 2014 | $5,083 | $204,700 | $82,900 | $121,800 |
| 2013 | $4,806 | $204,700 | $82,900 | $121,800 |
Source: PrimeMLS
MLS Number: 4738810
APN: HOOK-000016-000000-000044
- Map 16 Lot 81 Morningside Dr
- 33 Quimby Rd
- 25 Merrill Crossing
- 7 Quimby Rd
- 15 S Bow Dunbarton Rd
- 13 S Bow Dunbarton Rd
- 254 W River Rd
- 7 Meadowcrest Rd
- 6 Summit Dr
- 382 E Dunbarton Rd
- 449 W River Rd
- 239 Knollwood Way
- 210 Knollwood Way
- 17 Roundabout Way Unit 2
- 7 Pine St
- 11 Carriage Way Unit 4
- 21 Redwood Way
- 28 Blueberry Dr
- 238 Woodview Way
- 6 Hidden Ranch Dr
