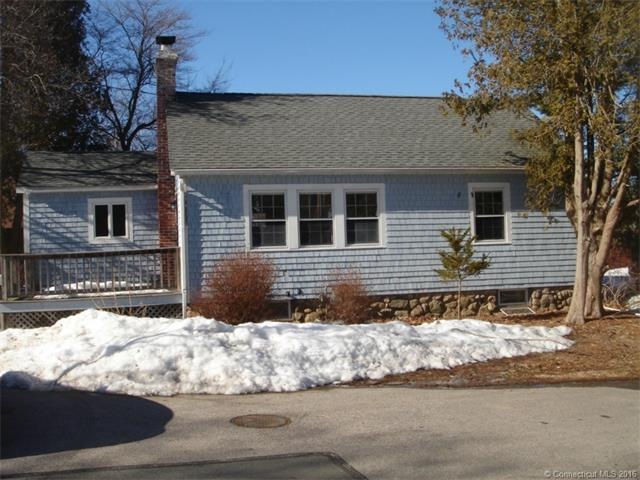
8 Maxson Place New London, CT 06320
South New London NeighborhoodEstimated Value: $302,076 - $359,000
Highlights
- Cape Cod Architecture
- Partially Wooded Lot
- No HOA
- Deck
- 1 Fireplace
- Baseboard Heating
About This Home
As of September 2015Foreclosure priced to sell adjacent to Mitchell College. Nice area of well kept homes.
Last Listed By
Michael Wolak
Berkshire Hathaway NE Prop. License #REB.0750073 Listed on: 06/22/2015
Home Details
Home Type
- Single Family
Est. Annual Taxes
- $3,452
Year Built
- Built in 1925
Lot Details
- 8,808 Sq Ft Lot
- Partially Wooded Lot
Home Design
- Cape Cod Architecture
- Wood Siding
Interior Spaces
- 840 Sq Ft Home
- 1 Fireplace
- Concrete Flooring
- Basement Fills Entire Space Under The House
Bedrooms and Bathrooms
- 2 Bedrooms
- 1 Full Bathroom
Parking
- 3 Car Garage
- Parking Deck
- Driveway
- Parking Lot
Outdoor Features
- Deck
Schools
- Pboe Elementary And Middle School
- Pboe High School
Utilities
- Baseboard Heating
- Heating System Uses Oil
- Oil Water Heater
- Fuel Tank Located in Basement
Community Details
- No Home Owners Association
Ownership History
Purchase Details
Home Financials for this Owner
Home Financials are based on the most recent Mortgage that was taken out on this home.Purchase Details
Purchase Details
Purchase Details
Home Financials for this Owner
Home Financials are based on the most recent Mortgage that was taken out on this home.Similar Homes in New London, CT
Home Values in the Area
Average Home Value in this Area
Purchase History
| Date | Buyer | Sale Price | Title Company |
|---|---|---|---|
| Whitehead Richard E | $85,000 | -- | |
| Chfa | -- | -- | |
| Chfa | -- | -- | |
| Phillips R Redward | $113,000 | -- |
Mortgage History
| Date | Status | Borrower | Loan Amount |
|---|---|---|---|
| Previous Owner | Phillips R Redward | $70,000 | |
| Previous Owner | Phillips R Redward | $101,700 | |
| Previous Owner | Phillips R Redward | $155,000 |
Property History
| Date | Event | Price | Change | Sq Ft Price |
|---|---|---|---|---|
| 09/23/2015 09/23/15 | Sold | $85,000 | +0.1% | $101 / Sq Ft |
| 07/17/2015 07/17/15 | Pending | -- | -- | -- |
| 06/22/2015 06/22/15 | For Sale | $84,900 | -- | $101 / Sq Ft |
Tax History Compared to Growth
Tax History
| Year | Tax Paid | Tax Assessment Tax Assessment Total Assessment is a certain percentage of the fair market value that is determined by local assessors to be the total taxable value of land and additions on the property. | Land | Improvement |
|---|---|---|---|---|
| 2024 | $4,722 | $171,700 | $88,900 | $82,800 |
| 2023 | $4,189 | $112,490 | $65,940 | $46,550 |
| 2022 | $4,197 | $112,490 | $65,940 | $46,550 |
| 2021 | $4,269 | $112,490 | $65,940 | $46,550 |
| 2020 | $4,296 | $112,490 | $65,940 | $46,550 |
| 2019 | $4,488 | $112,490 | $65,940 | $46,550 |
| 2018 | $4,406 | $100,730 | $58,170 | $42,560 |
| 2017 | $4,458 | $100,730 | $58,170 | $42,560 |
| 2016 | $4,076 | $100,730 | $58,170 | $42,560 |
| 2015 | $3,978 | $100,730 | $58,170 | $42,560 |
| 2014 | $3,452 | $100,730 | $58,170 | $42,560 |
Agents Affiliated with this Home
-
M
Seller's Agent in 2015
Michael Wolak
Berkshire Hathaway Home Services
-

Buyer's Agent in 2015
Stephen Colonis
William Raveis Real Estate
Map
Source: SmartMLS
MLS Number: G10057548
APN: NLON-000009-000043-000032
- 95 Gardner Ave
- 10 Easy St Unit C
- 842 Montauk Ave
- 281 Gardner Ave Unit G5
- 153 Thames St
- 65 Westridge Rd Unit D9
- 184 Pequot Ave Unit 406
- 184 Pequot Ave Unit 104
- 70 Farmington Ave Unit 4J
- 70 Farmington Ave Unit 4U
- 70 Farmington Ave Unit 4T
- 70 Farmington Ave Unit 3A
- 994 Ocean Ave
- 100 Pequot Ave Unit 3530
- 295 Lower Blvd
- 919 Pequot Ave
- 26 Perry St
- 178 Shore Ave
- 289 Ocean Ave
- 46 Park St
- 8 Maxson Place
- 20 Maxson Place
- 4 Maxson Place
- 15 Maxson Place
- 5 Maxson Place
- 28 Maxson Place
- 1 Maxson Place
- 710 Montauk Ave
- 7 Maxson Place
- 41 Westomere Terrace
- 722 Montauk Ave
- 51 Westomere Terrace
- 35 Westomere Terrace
- 57 Westomere Terrace
- 29 Westomere Terrace
- 63 Westomere Terrace
- 25 Westomere Terrace
- 46 Westomere Terrace
- 40 Westomere Terrace
- 52 Westomere Terrace
