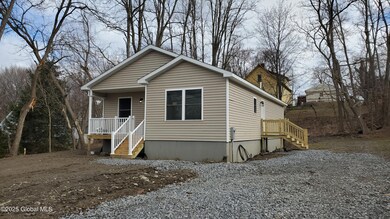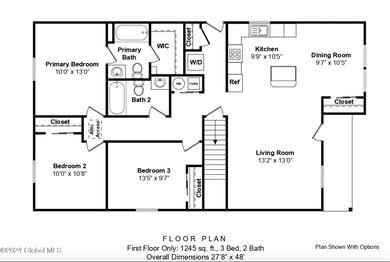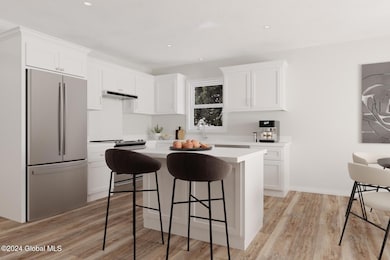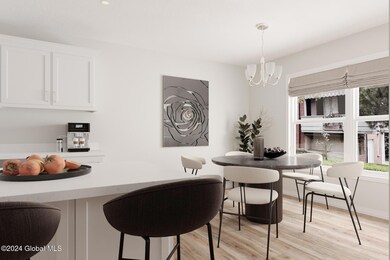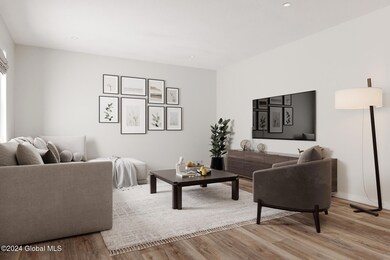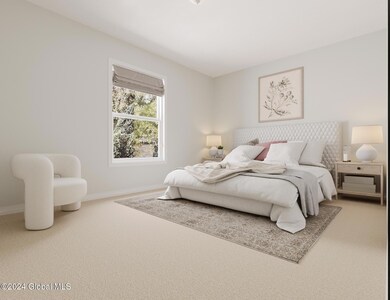
8 McNeir Ave Amsterdam, NY 12010
Highlights
- New Construction
- Stone Countertops
- Covered patio or porch
- Ranch Style House
- No HOA
- Eat-In Kitchen
About This Home
As of June 2025Introducing the Joshua Floor Plan, a beautifully designed ranch featuring quartz countertops, Fabuwood cabinets with soft-closing doors, and a spacious kitchen island with extra seating, perfect for entertaining. Enjoy LVT flooring throughout the living space, with cozy carpeted bedrooms. Both full bathrooms offer cultured marble countertops, adding a touch of elegance. The open floorplan seamlessly connects living, dining, and kitchen areas. Plus, the full basement offers potential for additional living space. Modular is set and EXPECTED COMPLETION DATE is end of April 2025. Seller is both the broker and owner of this property. Pictures are virtually staged.
Last Agent to Sell the Property
Sterling Real Estate Group License #10401387072 Listed on: 04/04/2025
Property Details
Home Type
- Modular Prefabricated Home
Year Built
- Built in 2024 | New Construction
Lot Details
- 9,583 Sq Ft Lot
- Level Lot
Home Design
- Ranch Style House
- Shingle Roof
- Vinyl Siding
- Concrete Perimeter Foundation
- Asphalt
Interior Spaces
- 1,245 Sq Ft Home
- Low Emissivity Windows
- Window Screens
- Living Room
- Dining Room
Kitchen
- Eat-In Kitchen
- Electric Oven
- Range
- Dishwasher
- Kitchen Island
- Stone Countertops
Flooring
- Carpet
- Vinyl
Bedrooms and Bathrooms
- 3 Bedrooms
- Bathroom on Main Level
- 2 Full Bathrooms
Laundry
- Laundry Room
- Laundry on main level
- Washer and Dryer Hookup
Unfinished Basement
- Basement Fills Entire Space Under The House
- Basement Window Egress
Home Security
- Carbon Monoxide Detectors
- Fire and Smoke Detector
Parking
- 1 Parking Space
- Driveway
Outdoor Features
- Covered patio or porch
- Exterior Lighting
Schools
- Amsterdam High School
Utilities
- Central Air
- Heat Pump System
- 200+ Amp Service
Community Details
- No Home Owners Association
Listing and Financial Details
- Assessor Parcel Number 40.14-4-32
Similar Home in Amsterdam, NY
Home Values in the Area
Average Home Value in this Area
Property History
| Date | Event | Price | Change | Sq Ft Price |
|---|---|---|---|---|
| 06/25/2025 06/25/25 | Sold | $270,000 | 0.0% | $217 / Sq Ft |
| 04/21/2025 04/21/25 | Pending | -- | -- | -- |
| 04/04/2025 04/04/25 | For Sale | $269,999 | 0.0% | $217 / Sq Ft |
| 03/16/2025 03/16/25 | Pending | -- | -- | -- |
| 11/05/2024 11/05/24 | For Sale | $269,999 | +2600.0% | $217 / Sq Ft |
| 10/29/2024 10/29/24 | Sold | $10,000 | 0.0% | -- |
| 07/23/2024 07/23/24 | Pending | -- | -- | -- |
| 07/12/2024 07/12/24 | For Sale | $10,000 | 0.0% | -- |
| 04/15/2024 04/15/24 | Pending | -- | -- | -- |
| 03/21/2024 03/21/24 | For Sale | $10,000 | -- | -- |
Tax History Compared to Growth
Agents Affiliated with this Home
-
Nicole Pellegrini

Seller's Agent in 2025
Nicole Pellegrini
Sterling Real Estate Group
(518) 810-3642
1 in this area
3 Total Sales
-
Craig Leclaire

Buyer's Agent in 2025
Craig Leclaire
Coldwell Banker Prime Properties
(518) 210-7500
1 in this area
77 Total Sales
-
Charles Seays
C
Seller's Agent in 2024
Charles Seays
Chad Majewski Real Estate
(518) 596-3886
8 in this area
13 Total Sales
-
Chad Majewski

Seller Co-Listing Agent in 2024
Chad Majewski
Chad Majewski Real Estate
(518) 774-0437
139 in this area
263 Total Sales
-
Alexander Rebic

Buyer's Agent in 2024
Alexander Rebic
Sterling Real Estate Group
(631) 538-8407
1 in this area
4 Total Sales
Map
Source: Global MLS
MLS Number: 202428473

