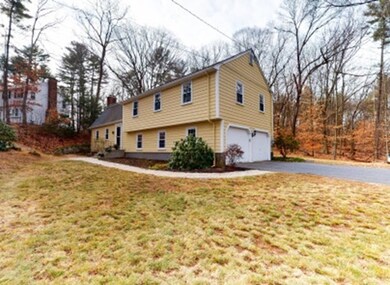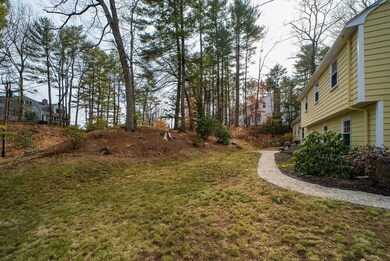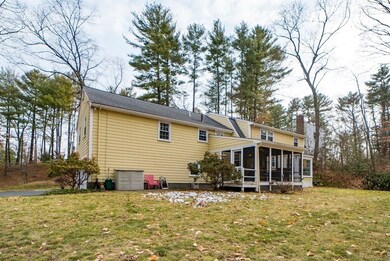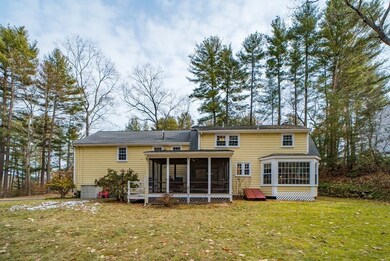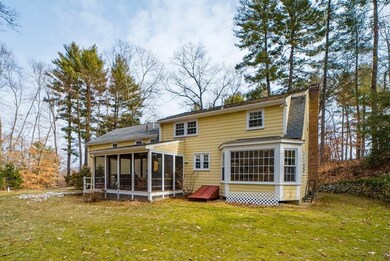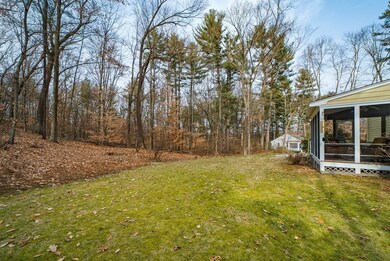
8 Meadowview Rd Wayland, MA 01778
Pinefield NeighborhoodHighlights
- Wood Flooring
- Screened Porch
- High Speed Internet
- Wayland High School Rated A+
- Patio
About This Home
As of March 2021Enjoy all the sought-after town of Wayland has to offer in this spacious and well-maintained home in the Happy Hollow district of the town's excellent school system. Flexible living space accommodates the needs of today's family. Fireplaced living room flows into formal dining room with bay window overlooking the yard and woodland beyond. Open kitchen with wood cabinets, center island, gas cooktop and granite countertops. Sliders from kitchen to screened porch perfect for warm weather meals and lounging. Take a few steps down from the kitchen to the entrance to the attached 2-car garage as well as a study and half bath. Currently a home office but easily used as playroom or private guest bedroom. 4 bedrooms on second floor: 3 family bedrooms with hall bath with double-vanity. Master bedroom with generous closets and master bath privately situated down the hall from the other bedrooms. Finished family room in basement. Hardwood floors throughout. OFFERS DUE MONDAY, FEBRUARY 8TH AT 7 PM.
Home Details
Home Type
- Single Family
Est. Annual Taxes
- $15,639
Year Built
- Built in 1966
Lot Details
- Sprinkler System
- Property is zoned R20
Parking
- 2 Car Garage
Interior Spaces
- Window Screens
- Screened Porch
- Basement
Kitchen
- <<builtInOvenToken>>
- <<builtInRangeToken>>
- Range Hood
- Dishwasher
- Disposal
Flooring
- Wood
- Tile
Laundry
- Dryer
- Washer
Outdoor Features
- Patio
- Rain Gutters
Schools
- Wayland High School
Utilities
- Window Unit Cooling System
- Hot Water Baseboard Heater
- Heating System Uses Gas
- Natural Gas Water Heater
- Private Sewer
- High Speed Internet
- Cable TV Available
Listing and Financial Details
- Assessor Parcel Number M:36C L:005
Ownership History
Purchase Details
Similar Homes in the area
Home Values in the Area
Average Home Value in this Area
Purchase History
| Date | Type | Sale Price | Title Company |
|---|---|---|---|
| Deed | $640,000 | -- | |
| Deed | $640,000 | -- |
Mortgage History
| Date | Status | Loan Amount | Loan Type |
|---|---|---|---|
| Open | $325,000 | Purchase Money Mortgage | |
| Closed | $400,000 | Second Mortgage Made To Cover Down Payment | |
| Closed | $325,000 | Purchase Money Mortgage | |
| Closed | $519,200 | Adjustable Rate Mortgage/ARM | |
| Closed | $323,500 | No Value Available | |
| Closed | $330,000 | No Value Available | |
| Closed | $380,000 | No Value Available |
Property History
| Date | Event | Price | Change | Sq Ft Price |
|---|---|---|---|---|
| 03/31/2021 03/31/21 | Sold | $821,000 | +1.4% | $280 / Sq Ft |
| 02/10/2021 02/10/21 | Pending | -- | -- | -- |
| 02/03/2021 02/03/21 | For Sale | $810,000 | +24.8% | $276 / Sq Ft |
| 04/16/2015 04/16/15 | Sold | $649,000 | 0.0% | $224 / Sq Ft |
| 03/13/2015 03/13/15 | Pending | -- | -- | -- |
| 02/26/2015 02/26/15 | Off Market | $649,000 | -- | -- |
| 02/01/2015 02/01/15 | For Sale | $649,000 | 0.0% | $224 / Sq Ft |
| 01/19/2015 01/19/15 | Off Market | $649,000 | -- | -- |
| 01/17/2015 01/17/15 | For Sale | $649,000 | 0.0% | $224 / Sq Ft |
| 12/18/2014 12/18/14 | Off Market | $649,000 | -- | -- |
| 11/05/2014 11/05/14 | For Sale | $649,000 | -- | $224 / Sq Ft |
Tax History Compared to Growth
Tax History
| Year | Tax Paid | Tax Assessment Tax Assessment Total Assessment is a certain percentage of the fair market value that is determined by local assessors to be the total taxable value of land and additions on the property. | Land | Improvement |
|---|---|---|---|---|
| 2025 | $15,639 | $1,000,600 | $483,400 | $517,200 |
| 2024 | $14,811 | $954,300 | $460,400 | $493,900 |
| 2023 | $14,329 | $860,600 | $418,500 | $442,100 |
| 2022 | $13,808 | $752,500 | $346,600 | $405,900 |
| 2021 | $13,110 | $707,900 | $315,000 | $392,900 |
| 2020 | $12,757 | $718,300 | $315,000 | $403,300 |
| 2019 | $12,414 | $679,100 | $300,100 | $379,000 |
| 2018 | $11,153 | $618,600 | $300,100 | $318,500 |
| 2017 | $10,868 | $599,100 | $285,700 | $313,400 |
| 2016 | $9,988 | $576,000 | $280,000 | $296,000 |
| 2015 | $10,582 | $575,400 | $280,000 | $295,400 |
Agents Affiliated with this Home
-
Betsey Barrett
B
Seller's Agent in 2021
Betsey Barrett
Brewster & Berkowitz R. E.
(617) 429-1410
1 in this area
3 Total Sales
-
Team Metrowest

Buyer's Agent in 2021
Team Metrowest
Berkshire Hathaway HomeServices Commonwealth Real Estate
(508) 223-7583
1 in this area
213 Total Sales
-
Tanya Tanimoto

Seller's Agent in 2015
Tanya Tanimoto
Advisors Living - Weston
(508) 259-9119
3 Total Sales
Map
Source: MLS Property Information Network (MLS PIN)
MLS Number: 72781858
APN: WAYL-000036C-000000-000005
- 7 Lowry Rd
- 35 Wallace Rd
- 25 Lynne Rd
- 408 Elm St
- 45 Anselm Way
- 40 Shadow Oak Dr
- 17 Wagonwheel Rd
- 418 Old Connecticut Path
- 27 Guzzlebrook Dr
- 46 Blackmer Rd
- 0 Wagonwheel Rd
- 28 Woodland Rd
- 16 Birch Rd
- 49 Hopestill Brown Rd
- 77 Nicholas Rd Unit I
- 38 Lakeshore Dr
- 9 Sheffield Rd
- 108 Dudley Rd
- 123 Dudley Rd
- 11 Danforth Park Rd

