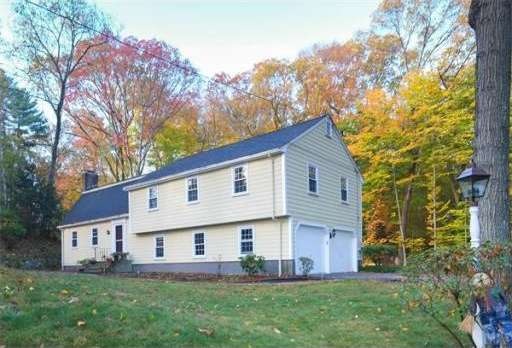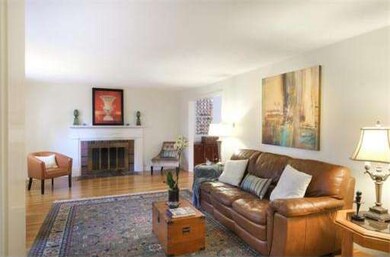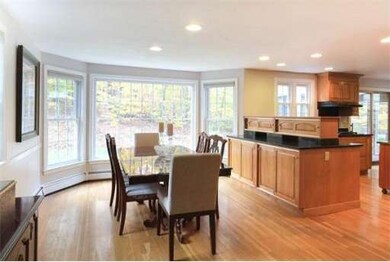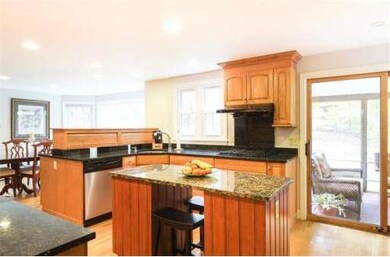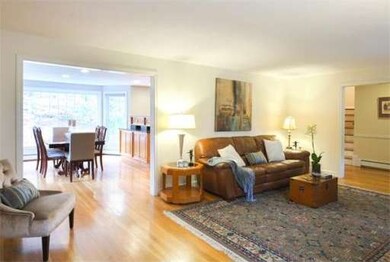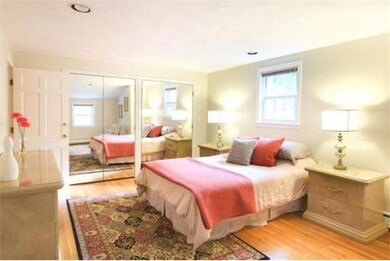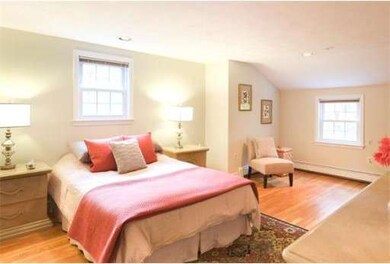
8 Meadowview Rd Wayland, MA 01778
Pinefield NeighborhoodAbout This Home
As of March 2021This spacious,warm & inviting multi-level home is a great value & includes many recent updates. The main level features a fireplaced living room, a formal dining room which opens to an updated kitchen with granite counters and newer appliances. Lovely screened porch off the back. The ground level has an office, updated powder room and laundry room. Upper levels have 4 large bedrooms and 2 full baths. Hardwood floors throughout!! Gas heating/ cooking. There is also a lower level family/play room. Septic ('05), roof ('04), boiler ('02), Windows replaced ('05), Exterior painted ('14), Landscaping including $5K in tree removal ('13). Located in a neighborhood setting with nearby conservation land. Enjoy Wayland's exceptional School system, a convenient commuter location, new Wayland Town Center, Town beach and more.
Home Details
Home Type
Single Family
Est. Annual Taxes
$15,639
Year Built
1966
Lot Details
0
Listing Details
- Lot Description: Paved Drive
- Special Features: None
- Property Sub Type: Detached
- Year Built: 1966
Interior Features
- Has Basement: Yes
- Fireplaces: 1
- Primary Bathroom: Yes
- Number of Rooms: 8
- Amenities: Shopping, Swimming Pool, Tennis Court, Walk/Jog Trails, Golf Course, Conservation Area, Highway Access, Public School
- Electric: 200 Amps
- Energy: Insulated Windows, Insulated Doors
- Flooring: Tile
- Insulation: Full
- Basement: Full, Partially Finished, Bulkhead, Concrete Floor
- Bedroom 2: Third Floor, 20X12
- Bedroom 3: Third Floor, 15X12
- Bedroom 4: Third Floor, 12X12
- Bathroom #1: First Floor
- Bathroom #2: Third Floor
- Bathroom #3: Fourth Floor
- Kitchen: Second Floor, 17X13
- Laundry Room: First Floor
- Living Room: Second Floor, 21X14
- Master Bedroom: Fourth Floor, 13X20
- Master Bedroom Description: Bathroom - Full, Closet - Walk-in, Closet, Flooring - Hardwood
- Dining Room: Second Floor, 16X12
- Family Room: Basement, 26X12
Exterior Features
- Construction: Frame
- Exterior: Shingles, Wood
- Exterior Features: Porch - Screened, Patio, Gutters, Professional Landscaping, Sprinkler System, Screens
- Foundation: Poured Concrete
Garage/Parking
- Garage Parking: Attached, Under, Garage Door Opener
- Garage Spaces: 2
- Parking: Off-Street
- Parking Spaces: 6
Utilities
- Heat Zones: 3
- Hot Water: Natural Gas
- Utility Connections: for Gas Range, for Electric Oven, Washer Hookup
Ownership History
Purchase Details
Similar Homes in the area
Home Values in the Area
Average Home Value in this Area
Purchase History
| Date | Type | Sale Price | Title Company |
|---|---|---|---|
| Deed | $640,000 | -- | |
| Deed | $640,000 | -- |
Mortgage History
| Date | Status | Loan Amount | Loan Type |
|---|---|---|---|
| Open | $325,000 | Purchase Money Mortgage | |
| Closed | $400,000 | Second Mortgage Made To Cover Down Payment | |
| Closed | $325,000 | Purchase Money Mortgage | |
| Closed | $519,200 | Adjustable Rate Mortgage/ARM | |
| Closed | $323,500 | No Value Available | |
| Closed | $330,000 | No Value Available | |
| Closed | $380,000 | No Value Available |
Property History
| Date | Event | Price | Change | Sq Ft Price |
|---|---|---|---|---|
| 03/31/2021 03/31/21 | Sold | $821,000 | +1.4% | $280 / Sq Ft |
| 02/10/2021 02/10/21 | Pending | -- | -- | -- |
| 02/03/2021 02/03/21 | For Sale | $810,000 | +24.8% | $276 / Sq Ft |
| 04/16/2015 04/16/15 | Sold | $649,000 | 0.0% | $224 / Sq Ft |
| 03/13/2015 03/13/15 | Pending | -- | -- | -- |
| 02/26/2015 02/26/15 | Off Market | $649,000 | -- | -- |
| 02/01/2015 02/01/15 | For Sale | $649,000 | 0.0% | $224 / Sq Ft |
| 01/19/2015 01/19/15 | Off Market | $649,000 | -- | -- |
| 01/17/2015 01/17/15 | For Sale | $649,000 | 0.0% | $224 / Sq Ft |
| 12/18/2014 12/18/14 | Off Market | $649,000 | -- | -- |
| 11/05/2014 11/05/14 | For Sale | $649,000 | -- | $224 / Sq Ft |
Tax History Compared to Growth
Tax History
| Year | Tax Paid | Tax Assessment Tax Assessment Total Assessment is a certain percentage of the fair market value that is determined by local assessors to be the total taxable value of land and additions on the property. | Land | Improvement |
|---|---|---|---|---|
| 2025 | $15,639 | $1,000,600 | $483,400 | $517,200 |
| 2024 | $14,811 | $954,300 | $460,400 | $493,900 |
| 2023 | $14,329 | $860,600 | $418,500 | $442,100 |
| 2022 | $13,808 | $752,500 | $346,600 | $405,900 |
| 2021 | $13,110 | $707,900 | $315,000 | $392,900 |
| 2020 | $12,757 | $718,300 | $315,000 | $403,300 |
| 2019 | $12,414 | $679,100 | $300,100 | $379,000 |
| 2018 | $11,153 | $618,600 | $300,100 | $318,500 |
| 2017 | $10,868 | $599,100 | $285,700 | $313,400 |
| 2016 | $9,988 | $576,000 | $280,000 | $296,000 |
| 2015 | $10,582 | $575,400 | $280,000 | $295,400 |
Agents Affiliated with this Home
-
Betsey Barrett
B
Seller's Agent in 2021
Betsey Barrett
Brewster & Berkowitz R. E.
(617) 429-1410
1 in this area
3 Total Sales
-
Team Metrowest

Buyer's Agent in 2021
Team Metrowest
Berkshire Hathaway HomeServices Commonwealth Real Estate
(508) 223-7583
1 in this area
213 Total Sales
-
Tanya Tanimoto

Seller's Agent in 2015
Tanya Tanimoto
Advisors Living - Weston
(508) 259-9119
3 Total Sales
Map
Source: MLS Property Information Network (MLS PIN)
MLS Number: 71765369
APN: WAYL-000036C-000000-000005
- 32 Overlook Rd
- 7 Lowry Rd
- 35 Wallace Rd
- 408 Elm St
- 25 Lynne Rd
- 45 Anselm Way
- 418 Old Connecticut Path
- 40 Shadow Oak Dr
- 17 Wagonwheel Rd
- 27 Guzzlebrook Dr
- 46 Blackmer Rd
- 28 Woodland Rd
- 0 Wagonwheel Rd
- 16 Birch Rd
- 77 Nicholas Rd Unit I
- 49 Hopestill Brown Rd
- 38 Lakeshore Dr
- 108 Dudley Rd
- 9 Sheffield Rd
- 123 Dudley Rd
