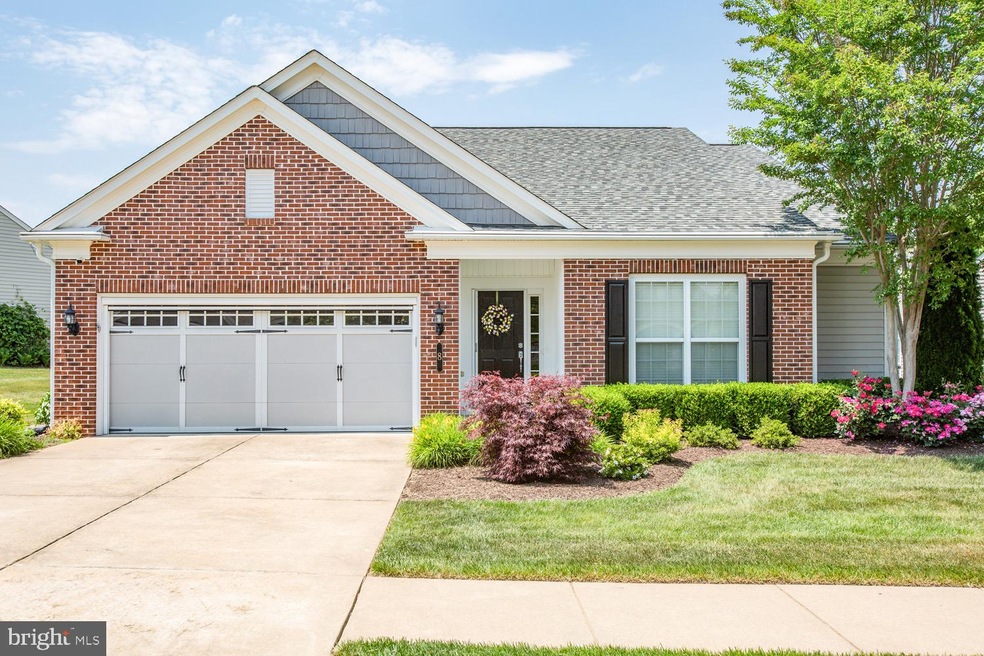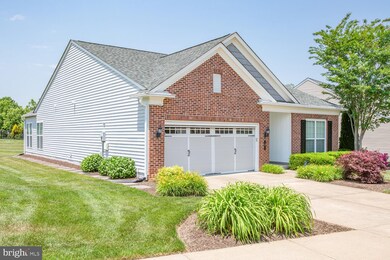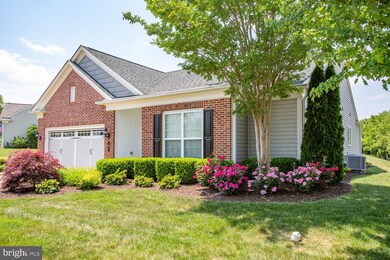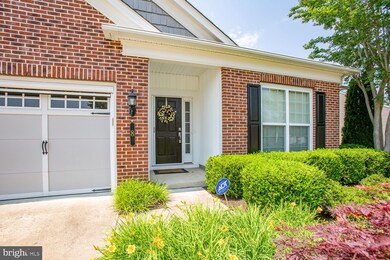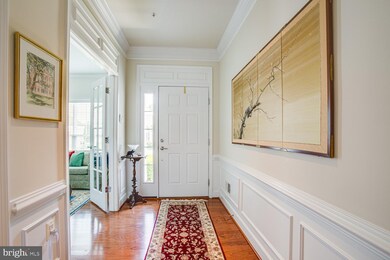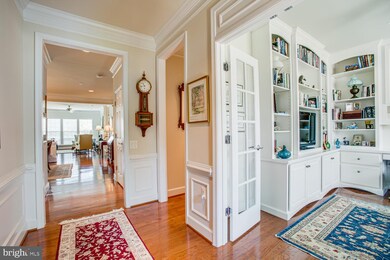
8 Mendota Way Fredericksburg, VA 22406
Celebrate Virginia NeighborhoodHighlights
- Fitness Center
- Eat-In Gourmet Kitchen
- Clubhouse
- Senior Living
- Open Floorplan
- Deck
About This Home
As of June 2024Whether this home is for a loved one or yourself, 8 Mendota Way strikes the right chord for easy living and an active-adult lifestyle! Built in 2008, this 2,195 square-foot rambler-style home has two bedrooms and two baths. The home is situated on an oversized .27-acre lot in Celebrate by Del Webb, a resort-style, active-adult community for those ages 55 and over. Celebrate by Del Webb is absolutely loaded with spectacular amenities including a 31,000 square foot Riverside Lodge, which has a fitness facility, walking track, indoor pool, pool tables, a library and spaces for regular community gatherings, workshops, classes and so much more! Additional amenities include outdoor courts (tennis, pickleball and bocce), an amphitheater for community performances, fire pit and outdoor dining terrace. Approaching the brick and gray home, one of the first features you’ll notice is its white and gray-doored, two-car automatic garage. This is quite the garage – it has a remote-controlled screen, so you can have your door open and the screen down to create a sunroom-like space at any moment you please! Among the home’s recent enhancements, it had an electronic water system installed last year and its owners enlarged its gutters/downspouts and installed leaf guards in 2016. Heading inside, it’s gleaming hardwood floors, custom blinds, upgraded crown molding and easy-to-navigate spaces throughout. Highlights include a den with built-in bookshelves and a desk, dining room, great room with gas fireplace (and more built-in bookshelves!), and a sunroom with a walk-out exit to the home’s Trex deck with vinyl railings. For extra shade this spring and summer, there is a remote-controlled awning that comes down and shields the home from the Western sun. Back inside and zooming in on the eat-in kitchen, its features include cherry cabinetry, a tile backsplash, granite countertops, stainless steel appliances (gas stove!) and a pantry. Light gleams through the eat-in kitchen thanks to the extra window the owners had put in. Off the kitchen is the tile-floored laundry room which has white cabinetry, a deep sink and washer/dryer set-up. Off the den is a small hallway leading to one of the home’s bedrooms, which has a walk-in closet and remote-controlled ceiling fan. Nearby, is the home’s first full bath, anchored by granite counters. Off the great room is a small nook for entering the primary bedroom which has three windows looking out to the back yard, tray ceilings, a remote-controlled ceiling fan and ample closet space. The ensuite bath has a glass enclosed shower with grab bars, linen closet and granite counters. Within the Celebrate by Del Webb community, the Riverside Lodge is less than half a mile from its doorstep. The community has well-maintained sidewalks, perfect for the morning or evening adventure. Beyond the community, Celebrate Virginia North Shopping Center is just five minutes north for restaurant, shopping and grocery options. A ton of additional options await along U.S. Route 17. For seamless travel, Interstate 95 access (U.S. Route 17) is within 10 minutes and Downtown Fredericksburg is less than eight miles southeast. Chock-full of upgrades and in a community that’s primed for active-adult living, 8 Mendota Way may very well be the perfect spot for you and yours. To experience it all, book your showing today!
Home Details
Home Type
- Single Family
Est. Annual Taxes
- $3,177
Year Built
- Built in 2008
Lot Details
- 0.27 Acre Lot
- Property is in excellent condition
- Property is zoned RBC
HOA Fees
- $286 Monthly HOA Fees
Parking
- 2 Car Attached Garage
- Front Facing Garage
- Garage Door Opener
Home Design
- Rambler Architecture
- Brick Exterior Construction
- Vinyl Siding
Interior Spaces
- 2,195 Sq Ft Home
- Property has 1 Level
- Open Floorplan
- Built-In Features
- Chair Railings
- Crown Molding
- Ceiling Fan
- Gas Fireplace
- Family Room Off Kitchen
- Formal Dining Room
- Wood Flooring
- Home Security System
Kitchen
- Eat-In Gourmet Kitchen
- Breakfast Area or Nook
- Stove
- Built-In Microwave
- Dishwasher
- Upgraded Countertops
- Disposal
Bedrooms and Bathrooms
- 2 Main Level Bedrooms
- En-Suite Bathroom
- Walk-In Closet
- 2 Full Bathrooms
Laundry
- Laundry in unit
- Dryer
- Washer
Outdoor Features
- Deck
Schools
- Rocky Run Elementary School
- T. Benton Gayle Middle School
- Stafford High School
Utilities
- Forced Air Heating and Cooling System
- Humidifier
- Water Treatment System
- Natural Gas Water Heater
Listing and Financial Details
- Tax Lot 434
- Assessor Parcel Number 44-CC-4-A-434
Community Details
Overview
- Senior Living
- Association fees include common area maintenance, lawn maintenance, management, pool(s), reserve funds, road maintenance, snow removal, trash
- Senior Community | Residents must be 55 or older
- Celebrate Virginia North HOA
- Celebrate Virginia North Subdivision
Amenities
- Common Area
- Clubhouse
- Game Room
- Billiard Room
- Community Center
- Meeting Room
- Party Room
- Recreation Room
Recreation
- Tennis Courts
- Fitness Center
- Community Indoor Pool
- Community Spa
- Putting Green
- Jogging Path
- Bike Trail
Ownership History
Purchase Details
Home Financials for this Owner
Home Financials are based on the most recent Mortgage that was taken out on this home.Purchase Details
Home Financials for this Owner
Home Financials are based on the most recent Mortgage that was taken out on this home.Purchase Details
Home Financials for this Owner
Home Financials are based on the most recent Mortgage that was taken out on this home.Similar Homes in Fredericksburg, VA
Home Values in the Area
Average Home Value in this Area
Purchase History
| Date | Type | Sale Price | Title Company |
|---|---|---|---|
| Deed | $522,000 | Title Resources Guaranty | |
| Warranty Deed | $461,203 | First American Title | |
| Warranty Deed | $461,203 | None Available | |
| Warranty Deed | $424,070 | -- |
Mortgage History
| Date | Status | Loan Amount | Loan Type |
|---|---|---|---|
| Previous Owner | $415,000 | New Conventional | |
| Previous Owner | $139,070 | New Conventional |
Property History
| Date | Event | Price | Change | Sq Ft Price |
|---|---|---|---|---|
| 06/17/2024 06/17/24 | Sold | $522,000 | 0.0% | $238 / Sq Ft |
| 04/18/2024 04/18/24 | Pending | -- | -- | -- |
| 04/12/2024 04/12/24 | For Sale | $522,000 | +13.2% | $238 / Sq Ft |
| 06/28/2021 06/28/21 | Sold | $461,203 | +9.8% | $210 / Sq Ft |
| 05/29/2021 05/29/21 | Pending | -- | -- | -- |
| 05/28/2021 05/28/21 | For Sale | $419,900 | -- | $191 / Sq Ft |
Tax History Compared to Growth
Tax History
| Year | Tax Paid | Tax Assessment Tax Assessment Total Assessment is a certain percentage of the fair market value that is determined by local assessors to be the total taxable value of land and additions on the property. | Land | Improvement |
|---|---|---|---|---|
| 2024 | $4,080 | $450,000 | $130,000 | $320,000 |
| 2023 | $4,018 | $425,200 | $120,000 | $305,200 |
| 2022 | $3,614 | $425,200 | $120,000 | $305,200 |
| 2021 | $3,178 | $327,600 | $90,000 | $237,600 |
| 2020 | $3,178 | $327,600 | $90,000 | $237,600 |
| 2019 | $3,550 | $351,500 | $80,000 | $271,500 |
| 2018 | $3,480 | $351,500 | $80,000 | $271,500 |
| 2017 | $3,630 | $366,700 | $75,000 | $291,700 |
| 2016 | $3,630 | $366,700 | $75,000 | $291,700 |
| 2015 | -- | $325,600 | $75,000 | $250,600 |
| 2014 | -- | $325,600 | $75,000 | $250,600 |
Agents Affiliated with this Home
-
J
Seller's Agent in 2024
Juli Hawkins
Redfin Corporation
-
William Amery

Buyer's Agent in 2024
William Amery
Long & Foster
(703) 577-7834
1 in this area
57 Total Sales
-
Amy Cherry Taylor

Seller's Agent in 2021
Amy Cherry Taylor
Porch & Stable Realty, LLC
(703) 577-0135
13 in this area
742 Total Sales
-
Brian G Mason

Buyer's Agent in 2021
Brian G Mason
Signature Move Real Estate
(540) 314-8754
1 in this area
120 Total Sales
Map
Source: Bright MLS
MLS Number: VAST232830
APN: 44CC-4A-434
- 10 Eagle Bluff St
- 9 Brant Ct
- 34 Battery Point Dr
- 43 Battery Point Dr
- 14 Pensacola St
- 21 Whaleback Ln
- 117 Hyannis Place
- 161 Denison St
- 130 Ambrose Ln
- 70 Battery Point Dr
- 84 Battery Point Dr
- 97 Battery Point Dr
- 177 Hyannis Place
- 201 Denison St
- 181 Long Point Dr
- 1012 1007D Sweetheart Dr Unit IMMEDIATE DELV
- 1010 1007C Sweetheart Dr Unit IMMEDIATE DELV
- 6004 Presk Dr
- 35 March Ct
- 349 Greenbank Rd
