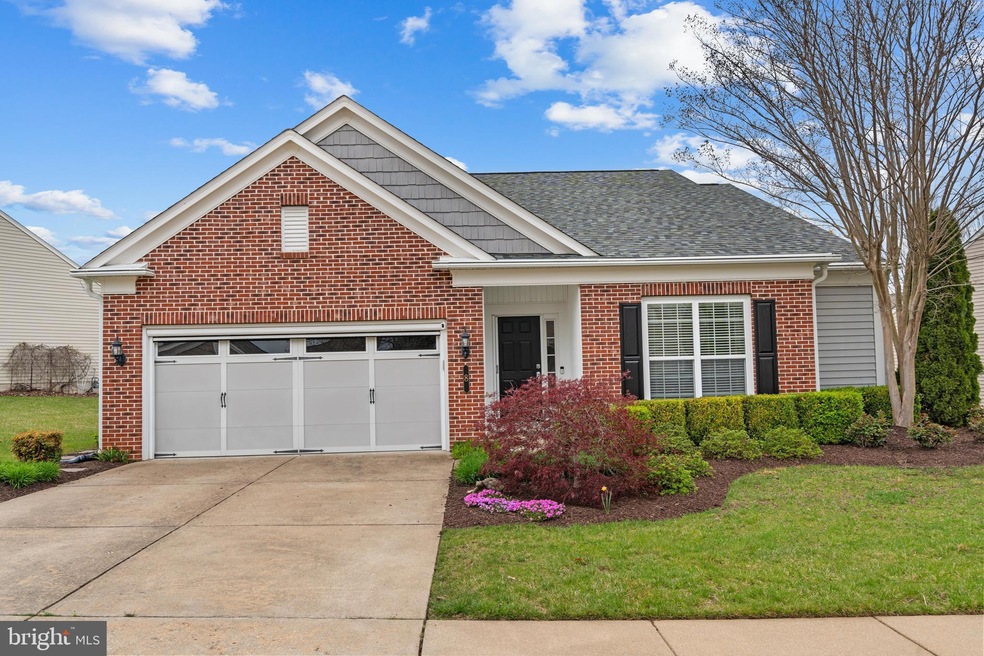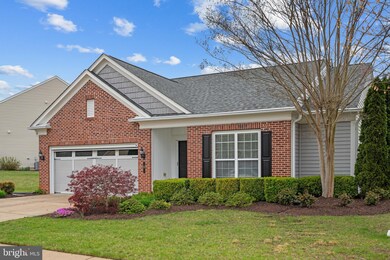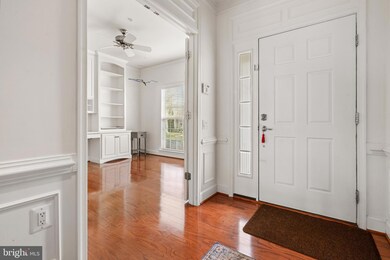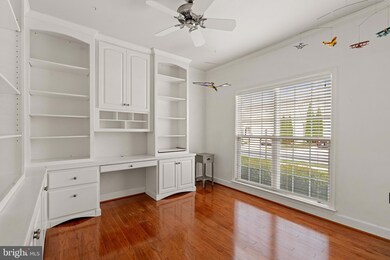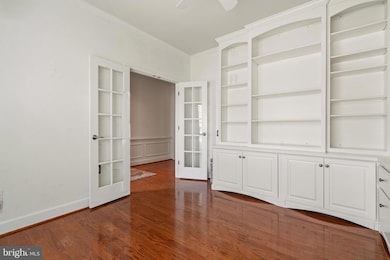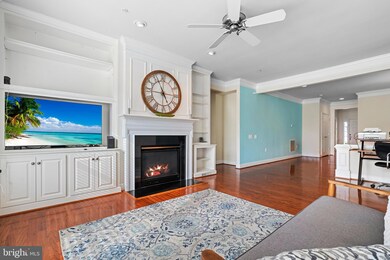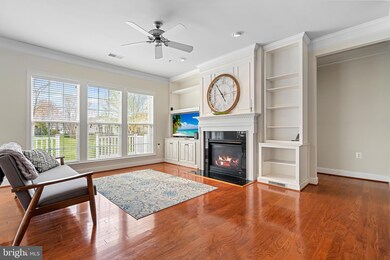
8 Mendota Way Fredericksburg, VA 22406
Celebrate Virginia NeighborhoodHighlights
- Fitness Center
- Eat-In Gourmet Kitchen
- Clubhouse
- Senior Living
- Open Floorplan
- Deck
About This Home
As of June 2024Welcome home to this brick-front Rambler with nearly 2200 finished square feet on one convenient level. Situated perfectly on more than a quarter acre lot, you have plenty of room to enjoy your yard. The chef of the home will just love the stainless steel appliances, cherry cabinets, modern backsplash, and granite countertops in your sun-filled kitchen. Fridge and microwave have been replaced in 2022. The private office with custom bookshelves and built-in cabinetry makes for a great work from home area. The elegant dining area with it's wainscoted panels opens to the cozy living room. Here you can enjoy the gas fireplace, built-in cabinetry and shelving as well as the peaceful views of the backyard. Enjoy each day relaxing in the morning room located at the back of the home to watch the hummingbirds. The primary bedroom suite is located at the back of the home. Here you will appreciate the trey ceiling with ceiling fan and views of the backyard. Double doors take you the primary bathroom with its two separate sinks and one with a vanity area, a soaking tub, and a glass enclosed shower equipped with hand railings. And take a look at this envious size walk-in closet. The second bedroom is conveniently located near the front of the home with attached full bathroom. Your guests will enjoy having their own area. The two car garage has a retractable garage door screen that is easily used by a remote control. With your awning on your deck, you can enjoy the sun or the shade. Your HOA covers your lawn maintenance so there is more time for you! Celebrate Virginia is an amenity-filled, 55+ community with a lodge that includes a fitness center, indoor pool, walking path, pool tables, and library. Also enjoy the outdoor pool, amphitheater, bocce, pickleball, and tennis. Call today to start this lifestyle!
Last Agent to Sell the Property
Juli Hawkins
Redfin Corporation Listed on: 04/12/2024

Home Details
Home Type
- Single Family
Est. Annual Taxes
- $3,614
Year Built
- Built in 2008
Lot Details
- 0.27 Acre Lot
- Property is in very good condition
- Property is zoned RBC
HOA Fees
- $299 Monthly HOA Fees
Parking
- 2 Car Attached Garage
- 2 Driveway Spaces
- Front Facing Garage
- Garage Door Opener
Home Design
- Rambler Architecture
- Brick Exterior Construction
- Vinyl Siding
Interior Spaces
- 2,195 Sq Ft Home
- Property has 1 Level
- Open Floorplan
- Built-In Features
- Chair Railings
- Crown Molding
- Ceiling Fan
- 1 Fireplace
- Awning
- Family Room Off Kitchen
- Dining Area
- Wood Flooring
Kitchen
- Eat-In Gourmet Kitchen
- Breakfast Area or Nook
- Stove
- Built-In Microwave
- Dishwasher
- Upgraded Countertops
- Disposal
Bedrooms and Bathrooms
- 2 Main Level Bedrooms
- En-Suite Bathroom
- Walk-In Closet
- 2 Full Bathrooms
Laundry
- Laundry in unit
- Dryer
- Washer
Outdoor Features
- Deck
- Exterior Lighting
Schools
- Rocky Run Elementary School
- T. Benton Gayle Middle School
- Stafford High School
Utilities
- Forced Air Heating and Cooling System
- Air Filtration System
- Natural Gas Water Heater
Listing and Financial Details
- Tax Lot 434
- Assessor Parcel Number 44CC4A434
Community Details
Overview
- Senior Living
- $3,307 Capital Contribution Fee
- Association fees include common area maintenance, lawn maintenance, management, pool(s), reserve funds, road maintenance, snow removal, trash
- Senior Community | Residents must be 55 or older
- Celebrate Virginia North HOA
- Celebrate Virginia North Subdivision
Amenities
- Common Area
- Clubhouse
- Game Room
- Billiard Room
- Community Center
- Meeting Room
- Party Room
- Recreation Room
Recreation
- Tennis Courts
- Fitness Center
- Community Indoor Pool
- Putting Green
- Jogging Path
- Bike Trail
Ownership History
Purchase Details
Home Financials for this Owner
Home Financials are based on the most recent Mortgage that was taken out on this home.Purchase Details
Home Financials for this Owner
Home Financials are based on the most recent Mortgage that was taken out on this home.Purchase Details
Home Financials for this Owner
Home Financials are based on the most recent Mortgage that was taken out on this home.Similar Homes in Fredericksburg, VA
Home Values in the Area
Average Home Value in this Area
Purchase History
| Date | Type | Sale Price | Title Company |
|---|---|---|---|
| Deed | $522,000 | Title Resources Guaranty | |
| Warranty Deed | $461,203 | First American Title | |
| Warranty Deed | $461,203 | None Available | |
| Warranty Deed | $424,070 | -- |
Mortgage History
| Date | Status | Loan Amount | Loan Type |
|---|---|---|---|
| Previous Owner | $415,000 | New Conventional | |
| Previous Owner | $139,070 | New Conventional |
Property History
| Date | Event | Price | Change | Sq Ft Price |
|---|---|---|---|---|
| 06/17/2024 06/17/24 | Sold | $522,000 | 0.0% | $238 / Sq Ft |
| 04/18/2024 04/18/24 | Pending | -- | -- | -- |
| 04/12/2024 04/12/24 | For Sale | $522,000 | +13.2% | $238 / Sq Ft |
| 06/28/2021 06/28/21 | Sold | $461,203 | +9.8% | $210 / Sq Ft |
| 05/29/2021 05/29/21 | Pending | -- | -- | -- |
| 05/28/2021 05/28/21 | For Sale | $419,900 | -- | $191 / Sq Ft |
Tax History Compared to Growth
Tax History
| Year | Tax Paid | Tax Assessment Tax Assessment Total Assessment is a certain percentage of the fair market value that is determined by local assessors to be the total taxable value of land and additions on the property. | Land | Improvement |
|---|---|---|---|---|
| 2024 | $4,080 | $450,000 | $130,000 | $320,000 |
| 2023 | $4,018 | $425,200 | $120,000 | $305,200 |
| 2022 | $3,614 | $425,200 | $120,000 | $305,200 |
| 2021 | $3,178 | $327,600 | $90,000 | $237,600 |
| 2020 | $3,178 | $327,600 | $90,000 | $237,600 |
| 2019 | $3,550 | $351,500 | $80,000 | $271,500 |
| 2018 | $3,480 | $351,500 | $80,000 | $271,500 |
| 2017 | $3,630 | $366,700 | $75,000 | $291,700 |
| 2016 | $3,630 | $366,700 | $75,000 | $291,700 |
| 2015 | -- | $325,600 | $75,000 | $250,600 |
| 2014 | -- | $325,600 | $75,000 | $250,600 |
Agents Affiliated with this Home
-
J
Seller's Agent in 2024
Juli Hawkins
Redfin Corporation
-
William Amery

Buyer's Agent in 2024
William Amery
Long & Foster
(703) 577-7834
1 in this area
57 Total Sales
-
Amy Cherry Taylor

Seller's Agent in 2021
Amy Cherry Taylor
Porch & Stable Realty, LLC
(703) 577-0135
13 in this area
742 Total Sales
-
Brian G Mason

Buyer's Agent in 2021
Brian G Mason
Signature Move Real Estate
(540) 314-8754
1 in this area
120 Total Sales
Map
Source: Bright MLS
MLS Number: VAST2028478
APN: 44CC-4A-434
- 10 Eagle Bluff St
- 9 Brant Ct
- 34 Battery Point Dr
- 43 Battery Point Dr
- 14 Pensacola St
- 21 Whaleback Ln
- 117 Hyannis Place
- 161 Denison St
- 130 Ambrose Ln
- 70 Battery Point Dr
- 84 Battery Point Dr
- 97 Battery Point Dr
- 177 Hyannis Place
- 201 Denison St
- 181 Long Point Dr
- 1012 1007D Sweetheart Dr Unit IMMEDIATE DELV
- 1010 1007C Sweetheart Dr Unit IMMEDIATE DELV
- 6004 Presk Dr
- 349 Greenbank Rd
- 430 Snowberry Ln
