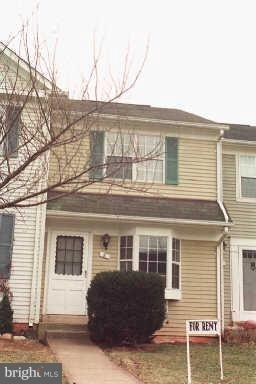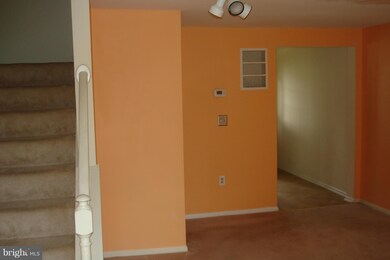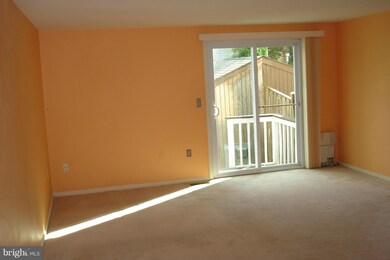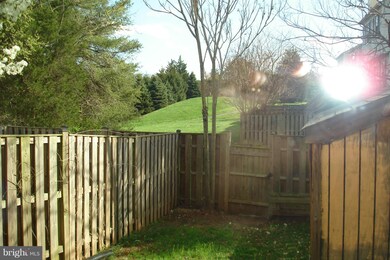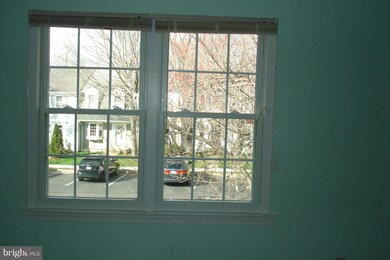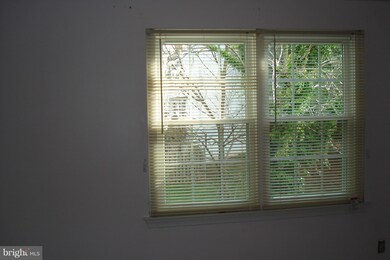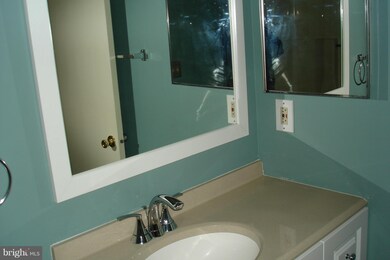
8 Mercer Ct Sterling, VA 20165
Estimated Value: $387,000 - $435,000
Highlights
- Private Pool
- Traditional Floor Plan
- Eat-In Kitchen
- Countryside Elementary School Rated A-
- Traditional Architecture
- Community Playground
About This Home
As of May 2016Well kept, clean, Fenced backyard with Shed,Countryside Ammenities,Close to shopping,Dulles, Algonkian Park. Two assigned parking spaces.Shows well
Last Agent to Sell the Property
Mal Vasanth
Northern Virginia Homes Listed on: 04/02/2016
Townhouse Details
Home Type
- Townhome
Est. Annual Taxes
- $3,148
Year Built
- Built in 1983
Lot Details
- 1,307 Sq Ft Lot
- Two or More Common Walls
- Property is in very good condition
HOA Fees
- $83 Monthly HOA Fees
Home Design
- Traditional Architecture
- Brick Exterior Construction
- Asphalt Roof
Interior Spaces
- Property has 3 Levels
- Traditional Floor Plan
- Combination Dining and Living Room
Kitchen
- Eat-In Kitchen
- Electric Oven or Range
- Range Hood
- Dishwasher
- Disposal
Bedrooms and Bathrooms
- 2 Bedrooms
- 1 Full Bathroom
Laundry
- Dryer
- Washer
Unfinished Basement
- Basement Fills Entire Space Under The House
- Connecting Stairway
Parking
- Parking Space Number Location: 13
- 2 Assigned Parking Spaces
Pool
- Private Pool
Schools
- Countryside Elementary School
- River Bend Middle School
- Potomac Falls High School
Utilities
- Forced Air Heating and Cooling System
- Electric Water Heater
Listing and Financial Details
- Tax Lot 13
- Assessor Parcel Number 028477385000
Community Details
Overview
- Countryside Community
- Countryside Subdivision
Amenities
- Common Area
Recreation
- Community Playground
- Community Pool
Ownership History
Purchase Details
Home Financials for this Owner
Home Financials are based on the most recent Mortgage that was taken out on this home.Similar Homes in Sterling, VA
Home Values in the Area
Average Home Value in this Area
Purchase History
| Date | Buyer | Sale Price | Title Company |
|---|---|---|---|
| Smith Scott D | $247,500 | Hazelwood Title & Escrow Inc |
Mortgage History
| Date | Status | Borrower | Loan Amount |
|---|---|---|---|
| Open | Smith Scott D | $225,500 | |
| Closed | Smith Scott D | $240,075 |
Property History
| Date | Event | Price | Change | Sq Ft Price |
|---|---|---|---|---|
| 05/31/2016 05/31/16 | Sold | $247,500 | -1.0% | $284 / Sq Ft |
| 04/18/2016 04/18/16 | Pending | -- | -- | -- |
| 04/02/2016 04/02/16 | For Sale | $250,000 | 0.0% | $287 / Sq Ft |
| 09/25/2012 09/25/12 | Rented | $1,250 | 0.0% | -- |
| 09/21/2012 09/21/12 | Under Contract | -- | -- | -- |
| 08/24/2012 08/24/12 | For Rent | $1,250 | -- | -- |
Tax History Compared to Growth
Tax History
| Year | Tax Paid | Tax Assessment Tax Assessment Total Assessment is a certain percentage of the fair market value that is determined by local assessors to be the total taxable value of land and additions on the property. | Land | Improvement |
|---|---|---|---|---|
| 2024 | $3,148 | $363,940 | $145,000 | $218,940 |
| 2023 | $3,208 | $366,650 | $145,000 | $221,650 |
| 2022 | $3,027 | $340,070 | $120,000 | $220,070 |
| 2021 | $2,973 | $303,360 | $105,000 | $198,360 |
| 2020 | $3,022 | $291,970 | $100,000 | $191,970 |
| 2019 | $2,921 | $279,510 | $100,000 | $179,510 |
| 2018 | $2,825 | $260,350 | $85,000 | $175,350 |
| 2017 | $2,766 | $245,850 | $85,000 | $160,850 |
| 2016 | $2,770 | $241,940 | $0 | $0 |
| 2015 | $2,787 | $160,580 | $0 | $160,580 |
| 2014 | $2,747 | $152,870 | $0 | $152,870 |
Agents Affiliated with this Home
-
M
Seller's Agent in 2016
Mal Vasanth
Northern Virginia Homes
-
Cynthia Libby

Buyer's Agent in 2016
Cynthia Libby
Century 21 New Millennium
(703) 728-2433
3 Total Sales
-
Nadine Molas

Buyer's Agent in 2012
Nadine Molas
TTR Sotheby's International Realty
(703) 843-5723
2 Total Sales
Map
Source: Bright MLS
MLS Number: 1000681599
APN: 028-47-7385
- 7 Bentmoor Ct
- 34 Palmer Ct
- 108 Bickel Ct
- 73 Mcpherson Cir
- 47 Quincy Ct
- 10 Jeremy Ct
- 11 Jeremy Ct
- 30 Huntley Ct
- 20524 Blue Heron Terrace
- 34 Gannon Way
- 16 Darian Ct
- 14 Mucklehany Ln
- 45406 Lakeside Dr
- 45410 Lakeside Dr
- 33 Lyndhurst Ct
- 214 Primavera Cir
- 110 Westwick Ct Unit 7
- 104 Westwick Ct Unit 1
- 20311 Beechwood Terrace Unit 303
- 20301 Beechwood Terrace Unit 203
