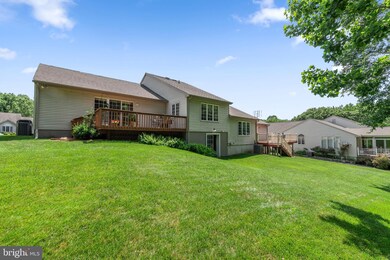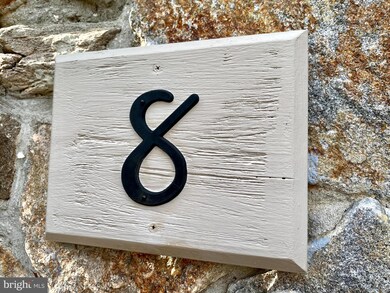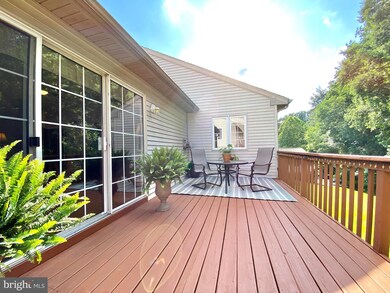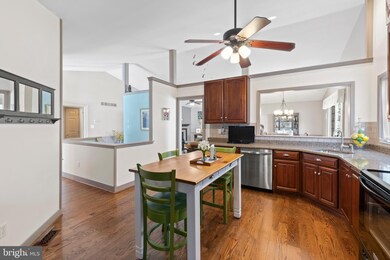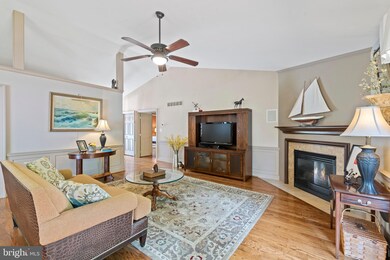
8 Michael Ct Wilmington, DE 19808
Pike Creek NeighborhoodEstimated Value: $485,261 - $583,000
4
Beds
3
Baths
2,610
Sq Ft
$200/Sq Ft
Est. Value
Highlights
- Cape Cod Architecture
- 2 Car Direct Access Garage
- Forced Air Heating and Cooling System
- Linden Hill Elementary School Rated A
- Parking Storage or Cabinetry
- Gas Fireplace
About This Home
As of August 2021Coming Soon!!! This is the one you have been waiting for...
Townhouse Details
Home Type
- Townhome
Est. Annual Taxes
- $3,074
Year Built
- Built in 1994
Lot Details
- 8,276 Sq Ft Lot
- Lot Dimensions are 65.80 x 148.00
HOA Fees
- $17 Monthly HOA Fees
Parking
- 2 Car Direct Access Garage
- 2 Driveway Spaces
- Parking Storage or Cabinetry
- Front Facing Garage
- Garage Door Opener
Home Design
- Semi-Detached or Twin Home
- Cape Cod Architecture
- Craftsman Architecture
- Chalet
- Contemporary Architecture
- Stone Siding
- Vinyl Siding
Interior Spaces
- Property has 1 Level
- Gas Fireplace
- Basement Fills Entire Space Under The House
- Laundry on main level
Bedrooms and Bathrooms
Utilities
- Forced Air Heating and Cooling System
- Natural Gas Water Heater
Community Details
- Limestone Hills West Subdivision
Listing and Financial Details
- Tax Lot 220
- Assessor Parcel Number 08-030.40-220
Ownership History
Date
Name
Owned For
Owner Type
Purchase Details
Listed on
Jun 24, 2021
Closed on
Aug 4, 2021
Sold by
Makela Mark J and Mark J Makela Revocable Living
Bought by
Chinchalkar Amol V
Seller's Agent
Matthew Lenza
Real Broker LLC
Buyer's Agent
John Kriza
Beiler-Campbell Realtors-Kennett Square
List Price
$470,000
Sold Price
$460,000
Premium/Discount to List
-$10,000
-2.13%
Current Estimated Value
Home Financials for this Owner
Home Financials are based on the most recent Mortgage that was taken out on this home.
Estimated Appreciation
$61,315
Avg. Annual Appreciation
2.66%
Original Mortgage
$339,200
Outstanding Balance
$311,746
Interest Rate
2.9%
Mortgage Type
New Conventional
Estimated Equity
$196,429
Purchase Details
Closed on
Oct 8, 2015
Sold by
Makela Mark and Makela Colleen
Bought by
Makela Mark J and The Mark J Makela Revocable Li
Home Financials for this Owner
Home Financials are based on the most recent Mortgage that was taken out on this home.
Original Mortgage
$234,000
Interest Rate
3.88%
Mortgage Type
New Conventional
Purchase Details
Closed on
Sep 11, 2015
Sold by
Makela Mark J and The Mark J Makela Revocable Li
Bought by
Makela Mark and Makela Colleen
Home Financials for this Owner
Home Financials are based on the most recent Mortgage that was taken out on this home.
Original Mortgage
$234,000
Interest Rate
3.88%
Mortgage Type
New Conventional
Purchase Details
Closed on
Mar 14, 2014
Sold by
Makela Mark and Makela Colleen
Bought by
Makela Mark J and The Mark J Makela Revocable Li
Purchase Details
Closed on
Oct 15, 2009
Sold by
Burke Dennis L and Burke Holly Ann
Bought by
Makela Mark and Makela Colleen
Home Financials for this Owner
Home Financials are based on the most recent Mortgage that was taken out on this home.
Original Mortgage
$256,000
Interest Rate
5.06%
Mortgage Type
New Conventional
Create a Home Valuation Report for This Property
The Home Valuation Report is an in-depth analysis detailing your home's value as well as a comparison with similar homes in the area
Similar Homes in Wilmington, DE
Home Values in the Area
Average Home Value in this Area
Purchase History
| Date | Buyer | Sale Price | Title Company |
|---|---|---|---|
| Chinchalkar Amol V | -- | None Available | |
| Makela Mark J | -- | None Available | |
| Makela Mark | -- | None Available | |
| Makela Mark J | -- | None Available | |
| Makela Mark | $324,000 | None Available |
Source: Public Records
Mortgage History
| Date | Status | Borrower | Loan Amount |
|---|---|---|---|
| Open | Chinchalkar Amol V | $339,200 | |
| Previous Owner | Makela Mark | $234,000 | |
| Previous Owner | Makela Mark | $256,000 | |
| Previous Owner | Burke Dennis L | $288,000 |
Source: Public Records
Property History
| Date | Event | Price | Change | Sq Ft Price |
|---|---|---|---|---|
| 08/12/2021 08/12/21 | Sold | $460,000 | -2.1% | $176 / Sq Ft |
| 06/24/2021 06/24/21 | Price Changed | $470,000 | 0.0% | $180 / Sq Ft |
| 06/24/2021 06/24/21 | For Sale | $470,000 | -- | $180 / Sq Ft |
Source: Bright MLS
Tax History Compared to Growth
Tax History
| Year | Tax Paid | Tax Assessment Tax Assessment Total Assessment is a certain percentage of the fair market value that is determined by local assessors to be the total taxable value of land and additions on the property. | Land | Improvement |
|---|---|---|---|---|
| 2024 | $3,433 | $92,900 | $28,300 | $64,600 |
| 2023 | $3,028 | $92,900 | $28,300 | $64,600 |
| 2022 | $3,064 | $92,900 | $28,300 | $64,600 |
| 2021 | $3,074 | $92,900 | $28,300 | $64,600 |
| 2020 | $2,113 | $92,900 | $28,300 | $64,600 |
| 2019 | $3,275 | $92,900 | $28,300 | $64,600 |
| 2018 | $218 | $92,900 | $28,300 | $64,600 |
| 2017 | $2,838 | $92,900 | $28,300 | $64,600 |
| 2016 | $2,838 | $92,900 | $28,300 | $64,600 |
| 2015 | $2,659 | $92,900 | $28,300 | $64,600 |
| 2014 | $2,461 | $92,900 | $28,300 | $64,600 |
Source: Public Records
Agents Affiliated with this Home
-
Matthew Lenza

Seller's Agent in 2021
Matthew Lenza
Real Broker LLC
(510) 213-8797
3 in this area
278 Total Sales
-
John Kriza

Buyer's Agent in 2021
John Kriza
Beiler-Campbell Realtors-Kennett Square
5 in this area
331 Total Sales
Map
Source: Bright MLS
MLS Number: DENC2000148
APN: 08-030.40-220
Nearby Homes
- 15 Ryan White Cir
- 998 Glackens Ln
- 500 Paisley Place
- 816 Arbern Place
- 607 Brill Ct
- 3214 Charing Cross Unit 18
- 5909 Stone Pine Rd
- 1607 Braken Ave Unit 58
- 4950 W Brigantine Ct Unit 4950
- 5804 Tupelo Turn
- 4848 W Brigantine Ct Unit 4848
- 4928 S Tupelo Turn
- 4797 Hogan Dr
- 4803 Hogan Dr Unit 7
- 4807 Hogan Dr Unit 5
- 4805 Hogan Dr Unit 6
- 4809 Hogan Dr Unit 4
- 4811 Hogan Dr Unit 3
- 4815 Hogan Dr
- 4813 #2 Hogan Dr

