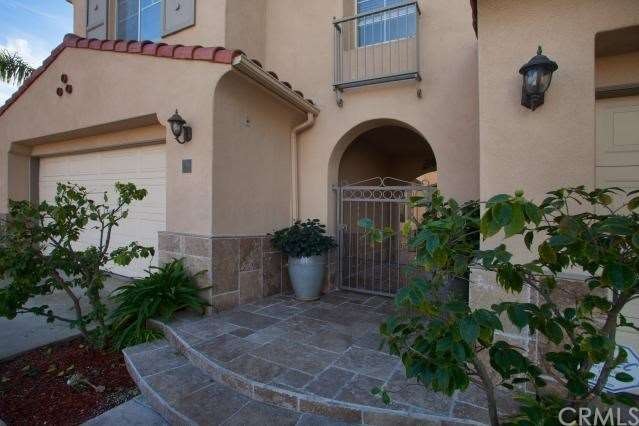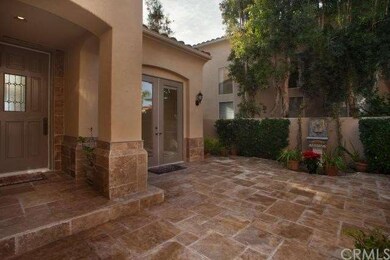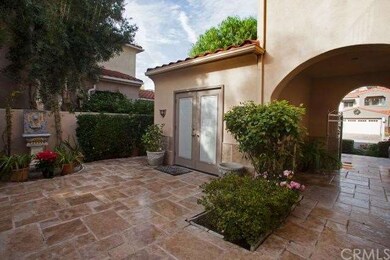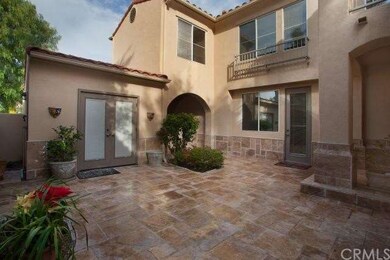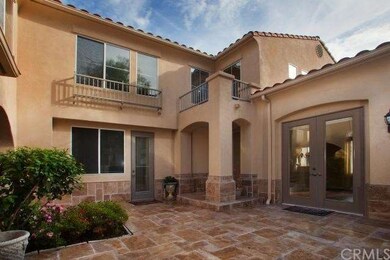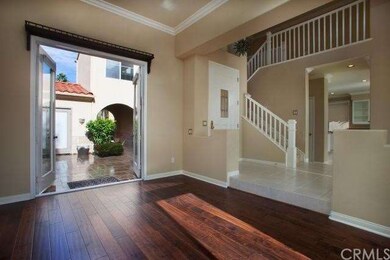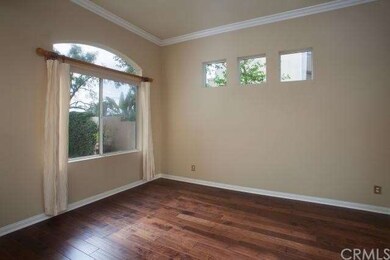
Highlights
- Private Pool
- Primary Bedroom Suite
- Clubhouse
- George White Elementary Rated A
- Peek-A-Boo Views
- Wood Flooring
About This Home
As of January 2014Former Cabo Del Mar model home in beautiful Marina Hills. Located on a cul de sac with canyon, hills and ocean peek views. 5 Bedrooms, 3.5 baths, split 3 car garage. Spacious private gated travertine courtyard with separate entrance for downstairs office and single car garage. Formal living and dining rooms with wood floors, kitchen with granite counters, center island and breakfast nook. Downstairs office/bedroom and bath. Family room with fireplace opens to large pool-sized yard with covered patio, grassy area and canyon and hills views. Master suite with view deck, walk-in closet, bath with dual sinks, oval tub and separate shower. Office/study alcove with built in desk and shelving. Other amenities include ceramic tile and crown molding. Inside laundry room with sink and direct access to two car garage. Marina Hills features include competition sized pool, spa, clubhouse, BBQ area, tot lots and six night lighted tennis courts. Close to walking/biking trail to ocean. Blue ribbon schools, shopping and entertainment nearby.
Last Agent to Sell the Property
Realty One Group West License #00893827 Listed on: 12/16/2013

Home Details
Home Type
- Single Family
Est. Annual Taxes
- $12,177
Year Built
- Built in 1994
Lot Details
- 8,773 Sq Ft Lot
- West Facing Home
- Fenced
- Stucco Fence
HOA Fees
- $125 Monthly HOA Fees
Parking
- 3 Car Attached Garage
- Parking Available
- Driveway
Property Views
- Peek-A-Boo
- Canyon
- Hills
Home Design
- Spanish Architecture
- Concrete Roof
Interior Spaces
- 2,600 Sq Ft Home
- 2-Story Property
- French Doors
- Sliding Doors
- Entryway
- Family Room with Fireplace
- Living Room
- Dining Room
- Home Office
- Breakfast Area or Nook
- Laundry Room
Flooring
- Wood
- Carpet
- Stone
- Tile
Bedrooms and Bathrooms
- 5 Bedrooms
- Main Floor Bedroom
- Primary Bedroom Suite
- Walk-In Closet
- Mirrored Closets Doors
Pool
- Private Pool
- Spa
Outdoor Features
- Covered patio or porch
- Exterior Lighting
Additional Features
- Suburban Location
- Forced Air Heating and Cooling System
Listing and Financial Details
- Tax Lot 4
- Tax Tract Number 13261
- Assessor Parcel Number 65347104
Community Details
Overview
- Marina Hills Association, Phone Number (949) 836-2600
- Largest
Amenities
- Outdoor Cooking Area
- Community Barbecue Grill
- Clubhouse
Recreation
- Tennis Courts
- Bocce Ball Court
- Community Playground
- Community Pool
- Community Spa
Ownership History
Purchase Details
Home Financials for this Owner
Home Financials are based on the most recent Mortgage that was taken out on this home.Purchase Details
Purchase Details
Home Financials for this Owner
Home Financials are based on the most recent Mortgage that was taken out on this home.Similar Homes in the area
Home Values in the Area
Average Home Value in this Area
Purchase History
| Date | Type | Sale Price | Title Company |
|---|---|---|---|
| Grant Deed | $1,000,000 | Lawyers Title | |
| Interfamily Deed Transfer | -- | First American Title Ins Co | |
| Grant Deed | $375,000 | Chicago Title Company |
Mortgage History
| Date | Status | Loan Amount | Loan Type |
|---|---|---|---|
| Open | $360,000 | New Conventional | |
| Closed | $424,000 | New Conventional | |
| Previous Owner | $269,000 | Unknown | |
| Previous Owner | $299,900 | No Value Available |
Property History
| Date | Event | Price | Change | Sq Ft Price |
|---|---|---|---|---|
| 05/08/2020 05/08/20 | Rented | $4,675 | +1.6% | -- |
| 03/30/2020 03/30/20 | Price Changed | $4,600 | -7.9% | $2 / Sq Ft |
| 03/23/2020 03/23/20 | For Rent | $4,995 | +13.7% | -- |
| 02/07/2014 02/07/14 | Rented | $4,395 | -2.2% | -- |
| 02/07/2014 02/07/14 | For Rent | $4,495 | 0.0% | -- |
| 01/30/2014 01/30/14 | Sold | $1,000,000 | +1.0% | $385 / Sq Ft |
| 01/13/2014 01/13/14 | Pending | -- | -- | -- |
| 12/16/2013 12/16/13 | For Sale | $990,000 | 0.0% | $381 / Sq Ft |
| 06/01/2012 06/01/12 | Rented | $3,895 | 0.0% | -- |
| 04/19/2012 04/19/12 | Under Contract | -- | -- | -- |
| 04/16/2012 04/16/12 | For Rent | $3,895 | -- | -- |
Tax History Compared to Growth
Tax History
| Year | Tax Paid | Tax Assessment Tax Assessment Total Assessment is a certain percentage of the fair market value that is determined by local assessors to be the total taxable value of land and additions on the property. | Land | Improvement |
|---|---|---|---|---|
| 2024 | $12,177 | $1,201,823 | $833,765 | $368,058 |
| 2023 | $11,919 | $1,178,258 | $817,416 | $360,842 |
| 2022 | $11,692 | $1,155,155 | $801,388 | $353,767 |
| 2021 | $11,467 | $1,132,505 | $785,674 | $346,831 |
| 2020 | $11,353 | $1,120,893 | $777,618 | $343,275 |
| 2019 | $11,129 | $1,098,915 | $762,370 | $336,545 |
| 2018 | $10,916 | $1,077,368 | $747,421 | $329,947 |
| 2017 | $10,703 | $1,056,244 | $732,766 | $323,478 |
| 2016 | $10,498 | $1,035,534 | $718,398 | $317,136 |
| 2015 | $10,340 | $1,019,980 | $707,607 | $312,373 |
| 2014 | $1,515 | $147,968 | $51,583 | $96,385 |
Agents Affiliated with this Home
-
Brad Clark

Seller's Agent in 2020
Brad Clark
Prestige Realty
(949) 748-5458
13 Total Sales
-
Sanjeev Kataria

Buyer's Agent in 2020
Sanjeev Kataria
Alta Realty Group CA, Inc
(949) 647-9650
54 Total Sales
-
Steve deVre'

Seller's Agent in 2014
Steve deVre'
Realty One Group West
(949) 533-4010
4 in this area
22 Total Sales
-
J
Buyer's Agent in 2014
Jackie Daza
HomeSmart, Evergreen Realty
-
Dean Lueck

Buyer's Agent in 2014
Dean Lueck
Compass
(949) 275-1801
145 Total Sales
Map
Source: California Regional Multiple Listing Service (CRMLS)
MLS Number: OC13248961
APN: 653-471-04
- 5 Agia
- 17 Siena
- 48 Siena
- 30552 Puerto Vallarta Dr
- 4 Narbonne
- 35 Brindisi
- 3 Fleurance St
- 10 Novilla
- 24511 Sutton Ln
- 12 Argos
- 30461 Puerto Vallarta Dr
- 31 Russell Ln
- 24571 Camden Ct
- 30361 Via Alcazar Ave
- 5 Chandon
- 18 Asilomar Rd
- 24135 Las Naranjas Dr
- 24235 Via Aquara Ave
- 23912 Hillhurst Dr
- 30042 Oceanus
