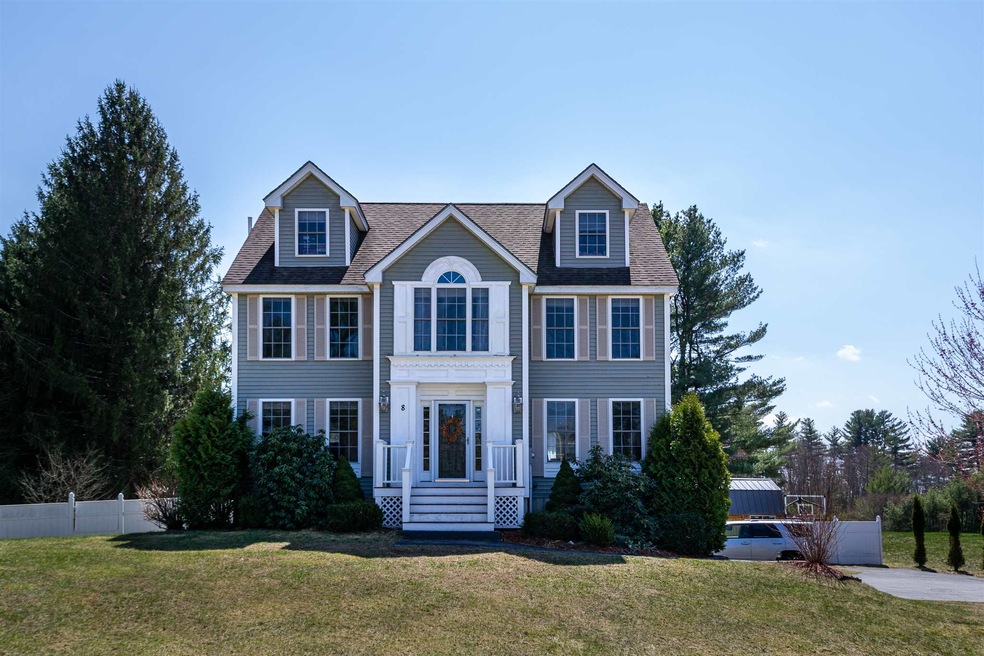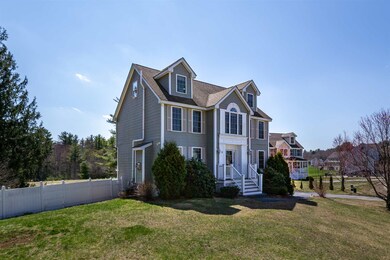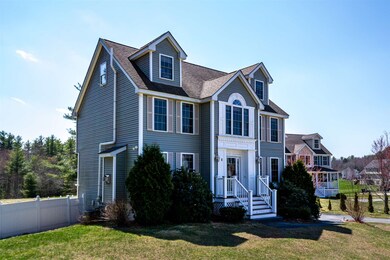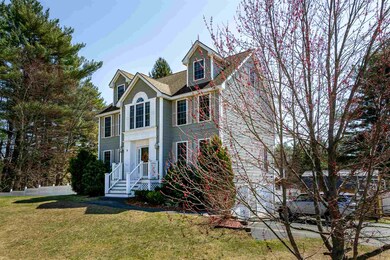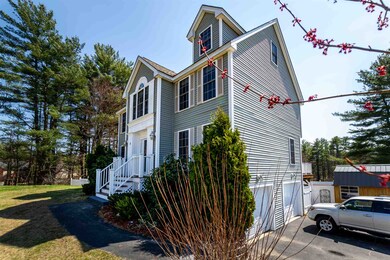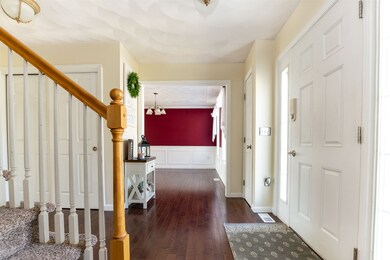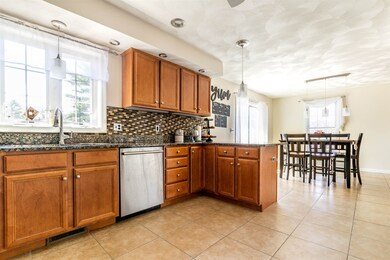
8 Milo Ln Somersworth, NH 03878
Highlights
- Above Ground Pool
- Deck
- 2 Car Direct Access Garage
- Colonial Architecture
- Attic
- Porch
About This Home
As of July 2020Welcome to 8 Milo Lane - A stunning, move-in ready 3 bedroom home (with optional 4th bedroom on third floor) located in the highly desirable Somersworth neighborhood, Cottonwood. This home checks off curb appeal with gorgeous landscaping and beautifully detailed front entry way. The first level boasts a wide open first floor, a custom designed kitchen and eat-in area featuring a gas stove, granite countertops, stainless steel appliances and under cabinet lighting. Enjoy family gatherings in the private dining room or snuggle up next to the gas fireplace in the living room on those chilly nights. A 1/2 bath and laundry complete the first level. Follow the stairs to the second level and there you'll find a large master suite with walk-in closet and private master bath. Two additional bedrooms and guest bath round out the second level. Need more room? The fully finished 3rd floor is perfect space for an office or media/game room with an adjoining optional bedroom. Amenities are endless with gleaming hardwood throughout the first floor, central AC, 2 car attached garage, 10 x 20 shed for extra storage, an above ground pool, hot tub, multi-level deck, fenced-in yard, walk-out basement and finished patio. So much to enjoy right in your back yard! This home is conveniently located just a few minutes from Dover and close to route 16 and Portsmouth!
Last Agent to Sell the Property
Shayna Walters
BHHS Verani Seacoast License #069020 Listed on: 04/22/2020

Home Details
Home Type
- Single Family
Est. Annual Taxes
- $9,744
Year Built
- Built in 2006
Lot Details
- 0.58 Acre Lot
- Partially Fenced Property
- Lot Sloped Up
- Property is zoned R1
Parking
- 2 Car Direct Access Garage
- Driveway
Home Design
- Colonial Architecture
- Poured Concrete
- Wood Frame Construction
- Shingle Roof
- Architectural Shingle Roof
- Vinyl Siding
- Radon Mitigation System
Interior Spaces
- 2-Story Property
- Ceiling Fan
- Gas Fireplace
- Double Pane Windows
- ENERGY STAR Qualified Windows
- Blinds
- Window Screens
- Combination Kitchen and Dining Room
- Attic
Kitchen
- Stove
- Gas Range
- Range Hood
- Microwave
- ENERGY STAR Qualified Dishwasher
Bedrooms and Bathrooms
- 3 Bedrooms
- En-Suite Primary Bedroom
Basement
- Walk-Out Basement
- Basement Fills Entire Space Under The House
- Connecting Stairway
Home Security
- Home Security System
- Carbon Monoxide Detectors
- Fire and Smoke Detector
Eco-Friendly Details
- ENERGY STAR/CFL/LED Lights
Outdoor Features
- Above Ground Pool
- Deck
- Shed
- Outbuilding
- Porch
Schools
- Idlehurst Elementary School
- Somersworth Middle School
- Somersworth High School
Utilities
- Forced Air Zoned Heating and Cooling System
- Heating System Uses Gas
- Programmable Thermostat
- Underground Utilities
- Generator Hookup
- 200+ Amp Service
- Power Generator
- Tankless Water Heater
- Liquid Propane Gas Water Heater
- Septic Tank
- Private Sewer
- Leach Field
- High Speed Internet
- Cable TV Available
Community Details
- Cottonwood Subdivision
Listing and Financial Details
- Legal Lot and Block L:0 / B:2D26
Ownership History
Purchase Details
Home Financials for this Owner
Home Financials are based on the most recent Mortgage that was taken out on this home.Purchase Details
Home Financials for this Owner
Home Financials are based on the most recent Mortgage that was taken out on this home.Purchase Details
Home Financials for this Owner
Home Financials are based on the most recent Mortgage that was taken out on this home.Purchase Details
Home Financials for this Owner
Home Financials are based on the most recent Mortgage that was taken out on this home.Purchase Details
Home Financials for this Owner
Home Financials are based on the most recent Mortgage that was taken out on this home.Similar Homes in the area
Home Values in the Area
Average Home Value in this Area
Purchase History
| Date | Type | Sale Price | Title Company |
|---|---|---|---|
| Warranty Deed | $375,000 | None Available | |
| Warranty Deed | $374,933 | -- | |
| Warranty Deed | $331,933 | -- | |
| Warranty Deed | $308,000 | -- | |
| Warranty Deed | $305,100 | -- |
Mortgage History
| Date | Status | Loan Amount | Loan Type |
|---|---|---|---|
| Open | $356,250 | Purchase Money Mortgage | |
| Previous Owner | $334,900 | Purchase Money Mortgage | |
| Previous Owner | $342,852 | VA | |
| Previous Owner | $178,000 | No Value Available | |
| Previous Owner | $246,400 | No Value Available | |
| Previous Owner | $274,501 | No Value Available |
Property History
| Date | Event | Price | Change | Sq Ft Price |
|---|---|---|---|---|
| 07/08/2020 07/08/20 | Sold | $375,000 | +1.4% | $129 / Sq Ft |
| 05/21/2020 05/21/20 | Pending | -- | -- | -- |
| 05/10/2020 05/10/20 | Price Changed | $369,900 | -2.6% | $127 / Sq Ft |
| 04/22/2020 04/22/20 | For Sale | $379,900 | +1.3% | $131 / Sq Ft |
| 06/14/2019 06/14/19 | Sold | $374,900 | 0.0% | $129 / Sq Ft |
| 05/07/2019 05/07/19 | Pending | -- | -- | -- |
| 03/18/2019 03/18/19 | For Sale | $374,900 | +13.0% | $129 / Sq Ft |
| 06/12/2017 06/12/17 | Sold | $331,900 | -0.1% | $126 / Sq Ft |
| 04/30/2017 04/30/17 | Pending | -- | -- | -- |
| 03/18/2017 03/18/17 | For Sale | $332,250 | -- | $126 / Sq Ft |
Tax History Compared to Growth
Tax History
| Year | Tax Paid | Tax Assessment Tax Assessment Total Assessment is a certain percentage of the fair market value that is determined by local assessors to be the total taxable value of land and additions on the property. | Land | Improvement |
|---|---|---|---|---|
| 2024 | $10,307 | $551,200 | $61,000 | $490,200 |
| 2023 | $10,475 | $357,500 | $62,400 | $295,100 |
| 2022 | $10,042 | $357,500 | $62,400 | $295,100 |
| 2021 | $9,842 | $357,500 | $62,400 | $295,100 |
| 2020 | $9,948 | $357,200 | $62,400 | $294,800 |
| 2019 | $9,744 | $357,200 | $62,400 | $294,800 |
| 2018 | $9,799 | $293,300 | $65,300 | $228,000 |
| 2017 | $9,431 | $285,000 | $65,300 | $219,700 |
| 2016 | $9,154 | $285,000 | $65,300 | $219,700 |
| 2015 | $9,069 | $281,200 | $65,300 | $215,900 |
| 2014 | $8,757 | $281,200 | $65,300 | $215,900 |
Agents Affiliated with this Home
-
S
Seller's Agent in 2020
Shayna Walters
BHHS Verani Seacoast
-
A
Buyer's Agent in 2020
Ashley Eames-Smith
Remax Capital Realty and Remax Coastal Living
(603) 225-7653
4 Total Sales
-

Seller's Agent in 2019
Nicole Desilets-Bixler
BHG Masiello Hampton
(603) 918-0159
32 Total Sales
-
A
Seller Co-Listing Agent in 2019
Albert Boothby
BHG Masiello Hampton
(603) 918-4421
12 Total Sales
-

Seller's Agent in 2017
Derek Greene
Derek Greene
(860) 560-1006
1 in this area
2,952 Total Sales
-

Buyer's Agent in 2017
Pat Rose
Coldwell Banker Realty Portsmouth NH
(603) 969-5051
1 in this area
32 Total Sales
Map
Source: PrimeMLS
MLS Number: 4802120
APN: SMSW-000069-000002-D000026
- 2 Alex Ct
- 72 Crystal Springs Way
- 203 Blackwater Rd
- 10 Ashleigh Way
- 175 Blackwater Rd
- 165 Blackwater Rd Unit 23
- 203 New Hampshire 108
- 55 Shady Hill Dr
- 24 Gladiola Way
- 115 Blackwater Rd
- 6 Dockside Ln
- 44 Hawaii Ln
- 8 Lanai Dr
- 5 Caribbean Ln
- 252 Long Hill Rd
- 5 Easter Ln
- 615 Sherwood Glenn
- 712 Sherwood Glenn
- 108 Sherwood Glen
- 206 Sherwood Glen
