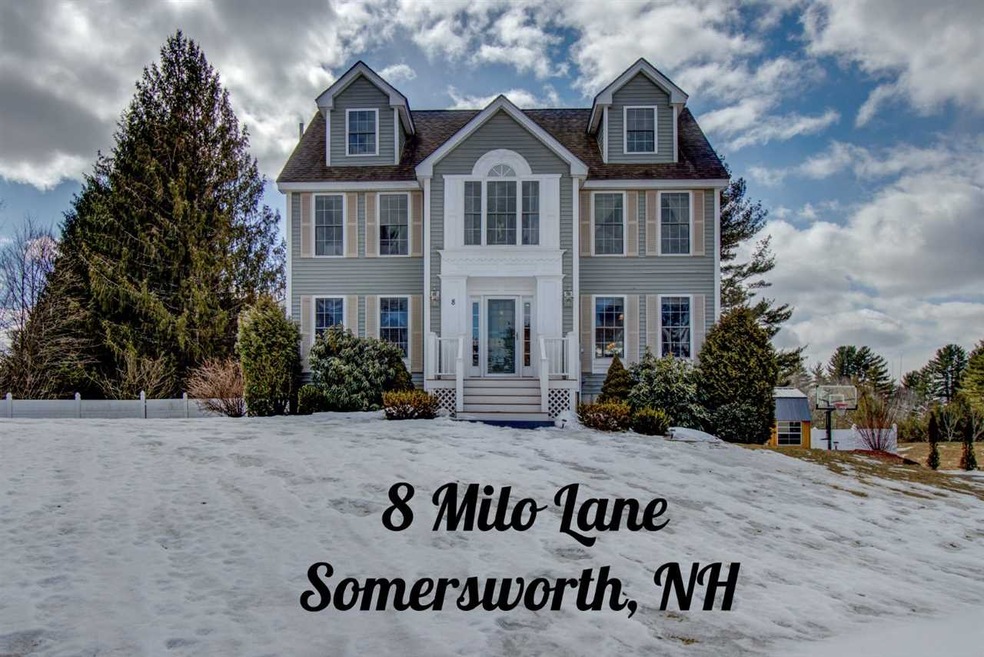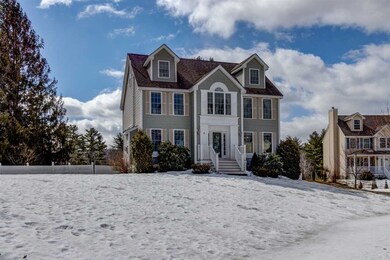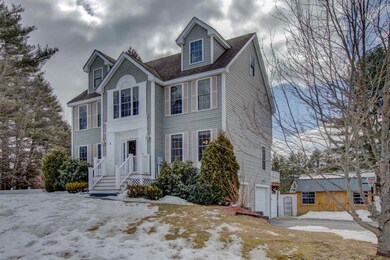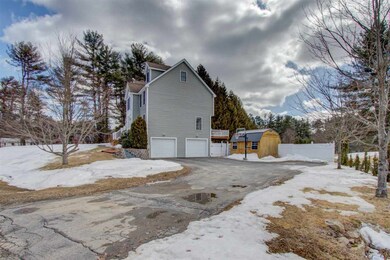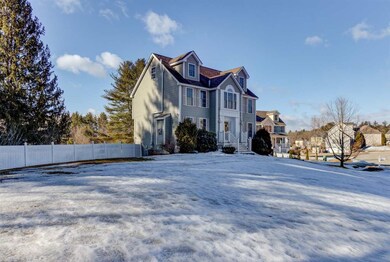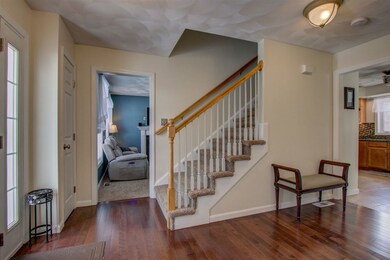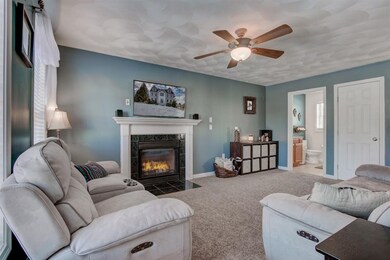
8 Milo Ln Somersworth, NH 03878
Highlights
- Spa
- Deck
- Attic
- Colonial Architecture
- Wood Flooring
- 2 Car Direct Access Garage
About This Home
As of July 2020Turnkey home located in one of Somersworth's finest subdivisions close to commuter routes. Just 5 minutes to Dover, and 15 minutes to Portsmouth, this home is an incredible value. Enter the front door to an open floorplan which includes a living room with gas fireplace, dining room that opens to the large custom eat-in kitchen and 1st floor laundry. Custom kitchen features new gas stove and dishwasher, under cabinet lighting and updated LED recessed lighting, granite counters, stainless appliances. Second floor includes a large master bedroom with ensuite bath and walk-in closet, plus two ample bedrooms with an additional full bathroom. Third level currently features a home theatre/game room with an adjoining 4rth bedroom. Current owners have recently painted the interior throughout, replaced most of the flooring (carpeting, wood floors, vinyl ), new window treatments, new pool filters and filtration system, new programmable thermostat, restained and refurbished deck, and installed generator plug outside garage door. Central Air, 10x20 shed, large fenced-in yard, multi-level deck extending to meet with above ground pool, walk out basement to finished patio with hot tub, tankless on demand hot water, generator ready. If that isn't enough, sale includes one-year global home warranty and a portable generator.
Last Agent to Sell the Property
BHG Masiello Hampton License #069763 Listed on: 03/18/2019

Last Buyer's Agent
Shayna Walters
BHHS Verani Seacoast License #069020

Home Details
Home Type
- Single Family
Est. Annual Taxes
- $9,431
Year Built
- Built in 2006
Lot Details
- 0.58 Acre Lot
- Partially Fenced Property
- Lot Sloped Up
- Property is zoned R1
Parking
- 2 Car Direct Access Garage
- Driveway
Home Design
- Colonial Architecture
- Poured Concrete
- Wood Frame Construction
- Shingle Roof
- Architectural Shingle Roof
- Vinyl Siding
- Radon Mitigation System
Interior Spaces
- 2-Story Property
- Ceiling Fan
- Gas Fireplace
- Double Pane Windows
- ENERGY STAR Qualified Windows
- Blinds
- Drapes & Rods
- Window Screens
- Combination Kitchen and Dining Room
- Laundry on main level
- Attic
Kitchen
- Stove
- Gas Range
- Range Hood
- Microwave
- ENERGY STAR Qualified Dishwasher
Flooring
- Wood
- Carpet
- Laminate
- Ceramic Tile
- Vinyl
Bedrooms and Bathrooms
- 4 Bedrooms
- En-Suite Primary Bedroom
- Walk-In Closet
Basement
- Walk-Out Basement
- Basement Fills Entire Space Under The House
- Connecting Stairway
Home Security
- Home Security System
- Carbon Monoxide Detectors
- Fire and Smoke Detector
Eco-Friendly Details
- ENERGY STAR/CFL/LED Lights
Pool
- Spa
- Above Ground Pool
Outdoor Features
- Deck
- Shed
- Outbuilding
- Porch
Schools
- Idlehurst Elementary School
- Somersworth Middle School
- Somersworth High School
Utilities
- Forced Air Zoned Heating and Cooling System
- Heating System Uses Gas
- Programmable Thermostat
- Underground Utilities
- Generator Hookup
- 200+ Amp Service
- Power Generator
- Tankless Water Heater
- Liquid Propane Gas Water Heater
- Septic Tank
- Private Sewer
- Leach Field
- High Speed Internet
- Cable TV Available
Community Details
- Cotton Wood Subdivision
Listing and Financial Details
- Exclusions: Washer, Dryer, and Home theatre system on third level are excluded from the sale
- Tax Block 2D26
Ownership History
Purchase Details
Home Financials for this Owner
Home Financials are based on the most recent Mortgage that was taken out on this home.Purchase Details
Home Financials for this Owner
Home Financials are based on the most recent Mortgage that was taken out on this home.Purchase Details
Home Financials for this Owner
Home Financials are based on the most recent Mortgage that was taken out on this home.Purchase Details
Home Financials for this Owner
Home Financials are based on the most recent Mortgage that was taken out on this home.Purchase Details
Home Financials for this Owner
Home Financials are based on the most recent Mortgage that was taken out on this home.Similar Homes in the area
Home Values in the Area
Average Home Value in this Area
Purchase History
| Date | Type | Sale Price | Title Company |
|---|---|---|---|
| Warranty Deed | $375,000 | None Available | |
| Warranty Deed | $374,933 | -- | |
| Warranty Deed | $331,933 | -- | |
| Warranty Deed | $308,000 | -- | |
| Warranty Deed | $305,100 | -- |
Mortgage History
| Date | Status | Loan Amount | Loan Type |
|---|---|---|---|
| Open | $356,250 | Purchase Money Mortgage | |
| Previous Owner | $334,900 | Purchase Money Mortgage | |
| Previous Owner | $342,852 | VA | |
| Previous Owner | $178,000 | No Value Available | |
| Previous Owner | $246,400 | No Value Available | |
| Previous Owner | $274,501 | No Value Available |
Property History
| Date | Event | Price | Change | Sq Ft Price |
|---|---|---|---|---|
| 07/08/2020 07/08/20 | Sold | $375,000 | +1.4% | $129 / Sq Ft |
| 05/21/2020 05/21/20 | Pending | -- | -- | -- |
| 05/10/2020 05/10/20 | Price Changed | $369,900 | -2.6% | $127 / Sq Ft |
| 04/22/2020 04/22/20 | For Sale | $379,900 | +1.3% | $131 / Sq Ft |
| 06/14/2019 06/14/19 | Sold | $374,900 | 0.0% | $129 / Sq Ft |
| 05/07/2019 05/07/19 | Pending | -- | -- | -- |
| 03/18/2019 03/18/19 | For Sale | $374,900 | +13.0% | $129 / Sq Ft |
| 06/12/2017 06/12/17 | Sold | $331,900 | -0.1% | $126 / Sq Ft |
| 04/30/2017 04/30/17 | Pending | -- | -- | -- |
| 03/18/2017 03/18/17 | For Sale | $332,250 | -- | $126 / Sq Ft |
Tax History Compared to Growth
Tax History
| Year | Tax Paid | Tax Assessment Tax Assessment Total Assessment is a certain percentage of the fair market value that is determined by local assessors to be the total taxable value of land and additions on the property. | Land | Improvement |
|---|---|---|---|---|
| 2024 | $10,307 | $551,200 | $61,000 | $490,200 |
| 2023 | $10,475 | $357,500 | $62,400 | $295,100 |
| 2022 | $10,042 | $357,500 | $62,400 | $295,100 |
| 2021 | $9,842 | $357,500 | $62,400 | $295,100 |
| 2020 | $9,948 | $357,200 | $62,400 | $294,800 |
| 2019 | $9,744 | $357,200 | $62,400 | $294,800 |
| 2018 | $9,799 | $293,300 | $65,300 | $228,000 |
| 2017 | $9,431 | $285,000 | $65,300 | $219,700 |
| 2016 | $9,154 | $285,000 | $65,300 | $219,700 |
| 2015 | $9,069 | $281,200 | $65,300 | $215,900 |
| 2014 | $8,757 | $281,200 | $65,300 | $215,900 |
Agents Affiliated with this Home
-
S
Seller's Agent in 2020
Shayna Walters
BHHS Verani Seacoast
(603) 978-1603
-
Ashley Eames-Smith
A
Buyer's Agent in 2020
Ashley Eames-Smith
Remax Capital Realty and Remax Coastal Living
(603) 225-7653
1 in this area
5 Total Sales
-
Nicole Desilets-Bixler

Seller's Agent in 2019
Nicole Desilets-Bixler
BHG Masiello Hampton
(603) 918-0159
36 Total Sales
-
Albert Boothby
A
Seller Co-Listing Agent in 2019
Albert Boothby
BHG Masiello Hampton
(603) 918-4421
12 Total Sales
-
Derek Greene

Seller's Agent in 2017
Derek Greene
Derek Greene
(860) 560-1006
1 in this area
2,911 Total Sales
-
Pat Rose

Buyer's Agent in 2017
Pat Rose
Coldwell Banker Realty Portsmouth NH
(603) 969-5051
1 in this area
33 Total Sales
Map
Source: PrimeMLS
MLS Number: 4740851
APN: SMSW-000069-000002-D000026
- 2 Alex Ct
- 49 Crystal Springs Way
- 79 Crystal Springs Way
- 246 Blackwater Rd
- 203 Blackwater Rd
- 175 Blackwater Rd
- 203 New Hampshire 108
- 37 Laurel Ln
- 43 Pinewood Dr
- 115 Blackwater Rd
- 35 Quail Dr
- 6 Dockside Ln
- 12 Caribbean Ln
- 2 Cheyenne St
- 252 Long Hill Rd
- 5 Easter Ln
- 615 Sherwood Glenn
- 712 Sherwood Glenn
- 108 Sherwood Glen
- 107 Sherwood Glen
