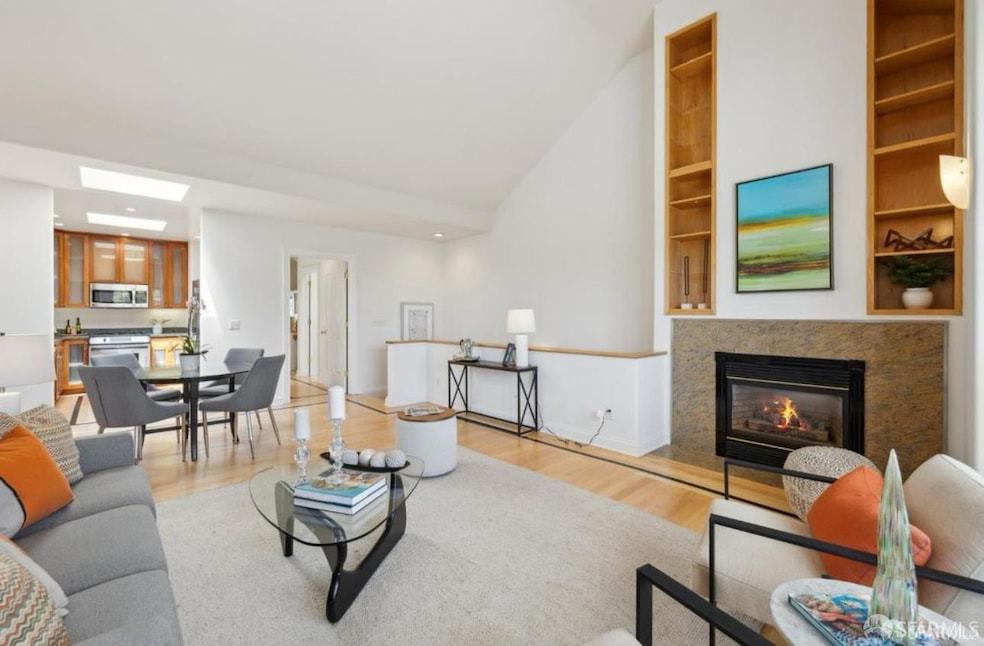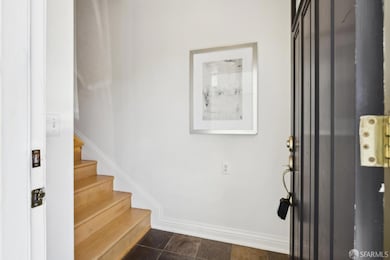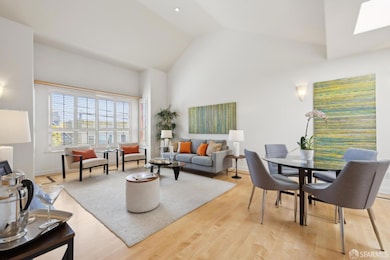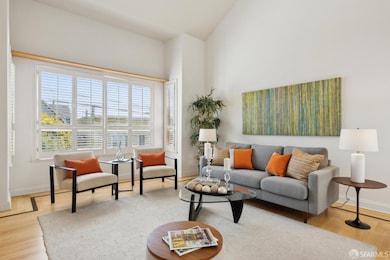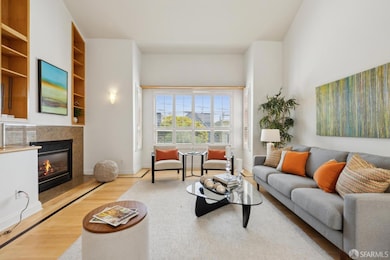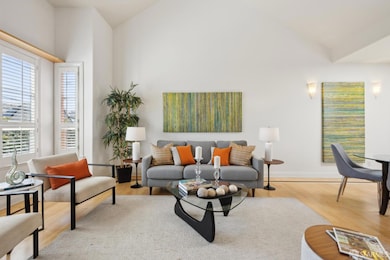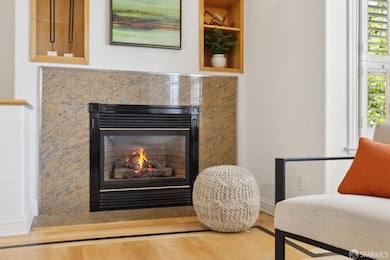Welcome to 8 Milton, a custom, quiet, 3-story single-family home in highly sought-after Bernal Heights/Glen Park neighborhood, offering a rare blend of modern living & neighborhood tranquility-a true urban retreat. Comfort meets elegance in this 3BR/3BA + den & spacious entertainment rm. Nestled in one of San Francisco's most desirable enclaves, within walking distance of Glen Park BART, Muni, & Silicon Valley shuttles, enjoy vibrant Chenery St Village boasting scroll restaurants, cafes, gourmet grocery store (Canyon Market & local shops (Bird & Beckett Bookstore) w/ weekly jazz & poetry performances. One of the city's largest parks, Glen Park Canyon, a stone's throw away, offers hiking trails/remodeled community center with rock climbing/sports fields. This spacious home features an open floor plan with cathedral ceilings, elegant oak hardwood floors with walnut borders, and plantation shutters. The modern chef's kitchen is equipped with granite countertops, and a built-in pantry-perfect for entertaining. Enjoy a private outdoor patio, a deck off the third-floor primary bedroom, & a balcony overlooking the garden. Ground-level room opens to a patio ideal for barbecues, gardening and hot tub enjoyment. 1-car garage w/ floor-to-ceiling shelving & washer/dryer complete the package.

