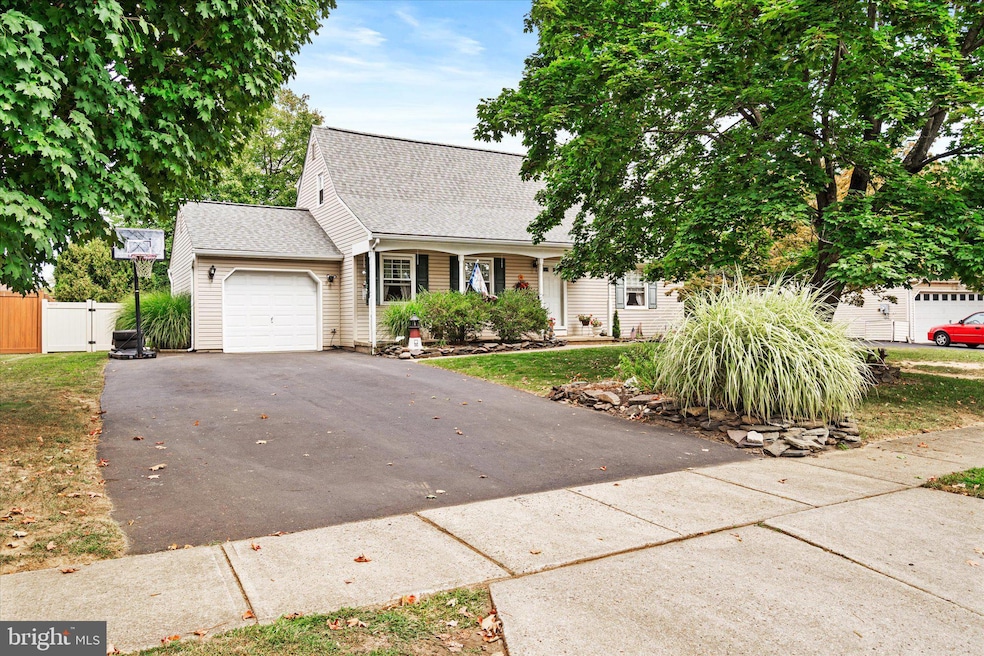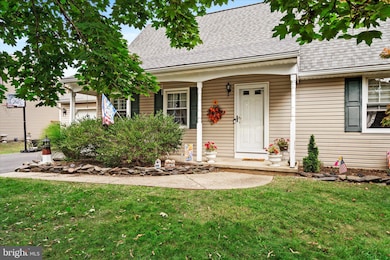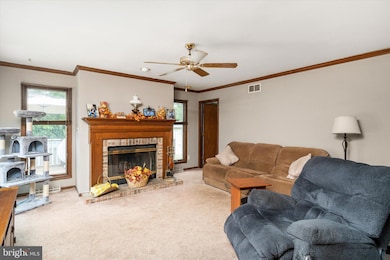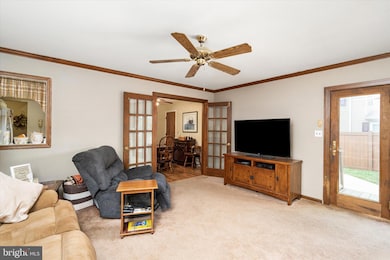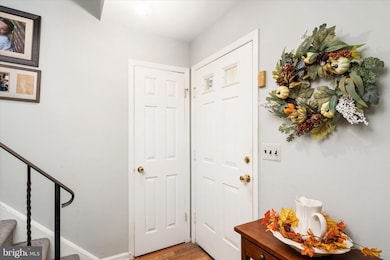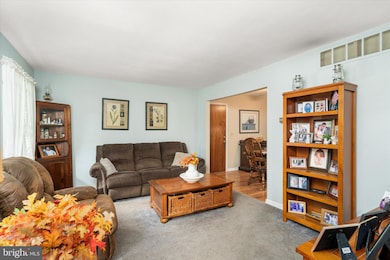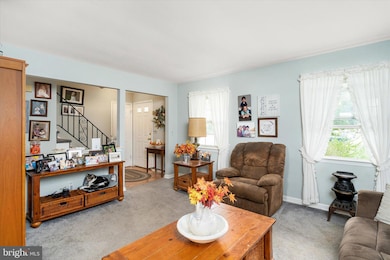
8 Misty Morn Ln Ewing, NJ 08638
Ewingville NeighborhoodEstimated payment $3,317/month
Highlights
- Above Ground Pool
- No HOA
- Living Room
- Cape Cod Architecture
- 1 Car Attached Garage
- Entrance Foyer
About This Home
This expanded Cape Cod-style home in Ewing Township offers a perfect blend of charm, space, and functionality. The property boasts 5 bedrooms and 3 full bathrooms, with three of the bedrooms conveniently located on the first floor, including one with its own private bathroom. The heart of the home is the spacious family room, featuring a cozy wood-burning fireplace, perfect for relaxing on chilly evenings. The adjacent living and dining rooms provide ample space for entertaining guests. The kitchen opens to the family room and there is a deck off the rear of the family room, offering a seamless transition to outdoor living. Step outside to enjoy a fully fenced yard, complete with an above-ground pool, making it an ideal spot for summer gatherings. The property is beautifully landscaped with mature trees and shrubs, providing privacy and a serene atmosphere. Additional features include an attached one-car garage and a driveway that accommodates up to four cars, ensuring plenty of parking space. A large storage shed provides extra room for all your outdoor equipment and tools. Don't miss the chance to make this house your HOME.
Listing Agent
(609) 915-4425 joangeorge@remax.net RE/MAX Tri County License #8134839 Listed on: 09/07/2024

Home Details
Home Type
- Single Family
Est. Annual Taxes
- $9,392
Year Built
- Built in 1982
Lot Details
- 10,000 Sq Ft Lot
- Lot Dimensions are 80.00 x 125.00
- Level Lot
- Property is zoned R-2
Parking
- 1 Car Attached Garage
- 4 Driveway Spaces
- Front Facing Garage
Home Design
- Cape Cod Architecture
- Block Foundation
- Frame Construction
- Shingle Roof
Interior Spaces
- 2,044 Sq Ft Home
- Property has 2 Levels
- Wood Burning Fireplace
- Fireplace Mantel
- Entrance Foyer
- Family Room
- Living Room
- Dining Room
- Unfinished Basement
- Laundry in Basement
Bedrooms and Bathrooms
Pool
- Above Ground Pool
Utilities
- Forced Air Heating and Cooling System
- Natural Gas Water Heater
Community Details
- No Home Owners Association
- Arbor Walk Subdivision
Listing and Financial Details
- Tax Lot 00057
- Assessor Parcel Number 02-00559-00057
Map
Home Values in the Area
Average Home Value in this Area
Tax History
| Year | Tax Paid | Tax Assessment Tax Assessment Total Assessment is a certain percentage of the fair market value that is determined by local assessors to be the total taxable value of land and additions on the property. | Land | Improvement |
|---|---|---|---|---|
| 2025 | $9,392 | $238,800 | $66,100 | $172,700 |
| 2024 | $8,828 | $238,800 | $66,100 | $172,700 |
| 2023 | $8,828 | $238,800 | $66,100 | $172,700 |
| 2022 | $8,590 | $238,800 | $66,100 | $172,700 |
| 2021 | $8,379 | $238,800 | $66,100 | $172,700 |
| 2020 | $8,260 | $238,800 | $66,100 | $172,700 |
| 2019 | $8,045 | $238,800 | $66,100 | $172,700 |
| 2018 | $7,564 | $143,200 | $52,300 | $90,900 |
| 2017 | $7,740 | $143,200 | $52,300 | $90,900 |
| 2016 | $7,635 | $143,200 | $52,300 | $90,900 |
| 2015 | $7,534 | $143,200 | $52,300 | $90,900 |
| 2014 | $7,514 | $143,200 | $52,300 | $90,900 |
Property History
| Date | Event | Price | List to Sale | Price per Sq Ft |
|---|---|---|---|---|
| 06/13/2025 06/13/25 | Price Changed | $479,745 | -1.0% | $235 / Sq Ft |
| 05/05/2025 05/05/25 | Price Changed | $484,745 | -3.0% | $237 / Sq Ft |
| 03/02/2025 03/02/25 | For Sale | $499,745 | 0.0% | $244 / Sq Ft |
| 11/29/2024 11/29/24 | Off Market | $499,745 | -- | -- |
| 09/07/2024 09/07/24 | For Sale | $499,745 | -- | $244 / Sq Ft |
Purchase History
| Date | Type | Sale Price | Title Company |
|---|---|---|---|
| Deed | $158,000 | -- |
Mortgage History
| Date | Status | Loan Amount | Loan Type |
|---|---|---|---|
| Closed | $126,000 | No Value Available |
About the Listing Agent

Since 1982, I’ve had the privilege of working as a full-time real estate agent—helping individuals and families find not just houses, but places to truly call home. I’ve always believed in giving 100% to my clients, and I’m proud to say that many of them continue to send referrals my way even decades later. One of the greatest joys in my career is now helping the children of my early clients begin their own journeys in homeownership—what an incredible full-circle moment.
Beyond real estate,
Joan's Other Listings
Source: Bright MLS
MLS Number: NJME2048404
APN: 02-00559-0000-00057
- 513 Eggerts Crossing Rd
- 214 Point Ct
- 56 Holiday Ct
- 6 Holiday Ct
- 256 Ewingville Rd
- 131 Point Ct
- 133 Point Ct
- 177 Drift Ave
- 38 Running Brook Rd
- 4 Blossom Dr
- 10 Blossom Dr
- 9 Blossom Dr
- Lot 8 Alcazar Ave
- 117 Manitee Ave
- 24 Federal City Rd
- 13 Lopatcong Dr
- 43 -BEF Rose St-New
- 24 Karena Ln
- 40 Arden Ave
- 33 Sherbrooke Rd
- 350 Windsor Ct
- 1000 Stewarts Crossing Way
- 438 Ewingville Rd
- 39 Mabel St
- 56 Sherbrooke Rd
- 16 Eldridge Ave
- 100 Forge Cir
- 1600 White Pine Cir
- 135 Keswick Ave
- 1501 Parkside Ave
- 1475 Parkside Ave
- 1480 Parkside Ave
- 917 Sturwood Way
- 36 Dogleg Ln
- 312 Meadow Woods Ln
- 8 Ewington Ave Unit 1
- 160 Rockleigh Dr Unit 160A
- 34 Western Ave
- 410 Denow Rd
- 1970 Us Highway 1
