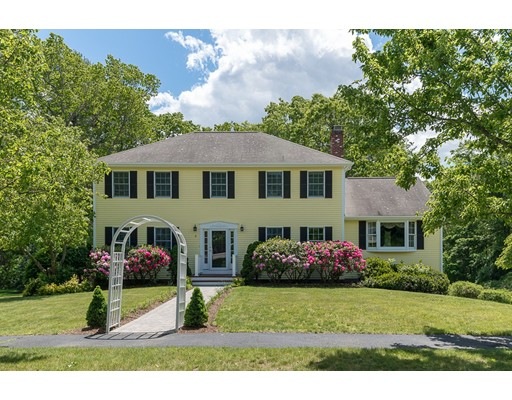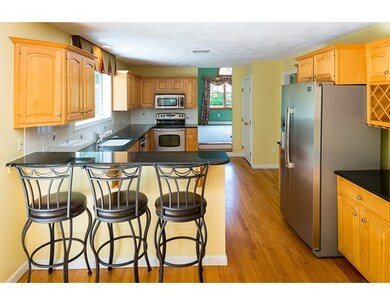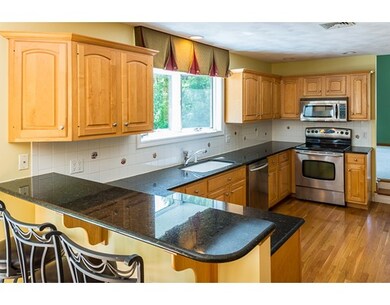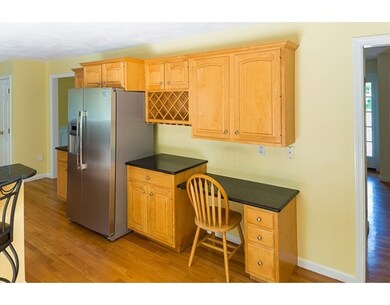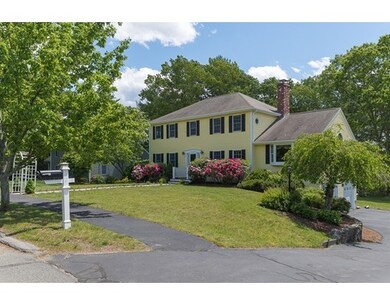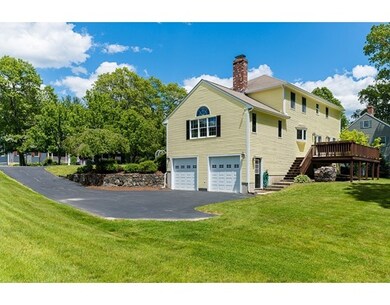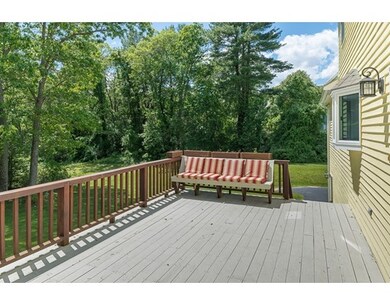
8 Morgan Dr Danvers, MA 01923
About This Home
As of September 2020Beautiful turn-key home in prestigious Wenham Heights area. The spacious open floorplan home offers granite countertops, stainless appliances, cathedral family room with fireplace and custom cherry cabinets. Convenient first floor laundry room and finished lower level with a large playroom, workout room and office. Freshly painted inside and out. Attractive private lot on a beautiful tree lined street. Close to route 1 and 95 for easy commuting. Car enthusiasts will LOVE the garage!!
Home Details
Home Type
Single Family
Est. Annual Taxes
$11,061
Year Built
1995
Lot Details
0
Listing Details
- Lot Description: Paved Drive
- Property Type: Single Family
- Single Family Type: Detached
- Style: Colonial
- Commission: 1.50
- Other Agent: 1.50
- Seller Agency: 1.50
- Sub-Agency Relationship Offered: Yes
- Year Round: Yes
- Year Built Description: Actual
- Special Features: None
- Property Sub Type: Detached
- Year Built: 1995
Interior Features
- Has Basement: Yes
- Fireplaces: 1
- Number of Rooms: 8
- Electric: 110 Volts, 220 Volts, Circuit Breakers
- Flooring: Hardwood
- Basement: Full, Finished, Walk Out, Interior Access, Garage Access
- Bedroom 2: Second Floor
- Bedroom 3: Second Floor
- Bedroom 4: Second Floor
- Bathroom #1: First Floor
- Bathroom #2: Second Floor
- Bathroom #3: Second Floor
- Kitchen: First Floor
- Laundry Room: First Floor
- Living Room: First Floor
- Master Bedroom: Second Floor
- Master Bedroom Description: Bathroom - 3/4, Bathroom - Double Vanity/Sink, Closet - Walk-in, Flooring - Wall to Wall Carpet, Double Vanity
- Dining Room: First Floor
- No Bedrooms: 4
- Full Bathrooms: 3
- Half Bathrooms: 1
- Oth1 Room Name: Office
- Oth1 Dscrp: Closet/Cabinets - Custom Built, Flooring - Wall to Wall Carpet
- Oth2 Room Name: Play Room
- Oth2 Dscrp: Flooring - Wall to Wall Carpet
- Oth3 Room Name: Exercise Room
- Oth3 Dscrp: Flooring - Wall to Wall Carpet
- Oth4 Room Name: Bathroom
- Oth4 Dscrp: Bathroom - Tiled With Shower Stall, Bathroom - 3/4
- Main Lo: AN1195
- Main So: AN1195
- Estimated Sq Ft: 3670.00
Exterior Features
- Exterior: Clapboard, Wood
- Foundation: Poured Concrete
Garage/Parking
- Garage Parking: Under
- Garage Spaces: 2
- Parking: Paved Driveway
- Parking Spaces: 5
Utilities
- Hot Water: Oil
- Sewer: City/Town Sewer
- Water: City/Town Water
Lot Info
- Assessor Parcel Number: M:010 L:041 P:
- Zoning: R3
- Acre: 0.45
- Lot Size: 19689.00
Ownership History
Purchase Details
Similar Homes in Danvers, MA
Home Values in the Area
Average Home Value in this Area
Purchase History
| Date | Type | Sale Price | Title Company |
|---|---|---|---|
| Deed | $135,000 | -- |
Mortgage History
| Date | Status | Loan Amount | Loan Type |
|---|---|---|---|
| Open | $680,000 | New Conventional | |
| Closed | $450,000 | New Conventional | |
| Closed | $323,000 | No Value Available | |
| Closed | $265,500 | No Value Available |
Property History
| Date | Event | Price | Change | Sq Ft Price |
|---|---|---|---|---|
| 09/15/2020 09/15/20 | Sold | $850,000 | +6.9% | $232 / Sq Ft |
| 08/04/2020 08/04/20 | Pending | -- | -- | -- |
| 07/28/2020 07/28/20 | For Sale | $795,500 | +17.0% | $217 / Sq Ft |
| 08/22/2017 08/22/17 | Sold | $680,000 | -2.8% | $185 / Sq Ft |
| 07/30/2017 07/30/17 | Pending | -- | -- | -- |
| 07/20/2017 07/20/17 | Price Changed | $699,900 | -3.4% | $191 / Sq Ft |
| 06/15/2017 06/15/17 | Price Changed | $724,900 | -3.3% | $198 / Sq Ft |
| 06/06/2017 06/06/17 | For Sale | $749,900 | +18.5% | $204 / Sq Ft |
| 04/24/2014 04/24/14 | Sold | $633,000 | 0.0% | $172 / Sq Ft |
| 03/05/2014 03/05/14 | Pending | -- | -- | -- |
| 02/01/2014 02/01/14 | Off Market | $633,000 | -- | -- |
| 09/13/2013 09/13/13 | For Sale | $649,888 | -- | $177 / Sq Ft |
Tax History Compared to Growth
Tax History
| Year | Tax Paid | Tax Assessment Tax Assessment Total Assessment is a certain percentage of the fair market value that is determined by local assessors to be the total taxable value of land and additions on the property. | Land | Improvement |
|---|---|---|---|---|
| 2025 | $11,061 | $1,006,500 | $417,000 | $589,500 |
| 2024 | $11,078 | $997,100 | $417,000 | $580,100 |
| 2023 | $10,653 | $906,600 | $387,500 | $519,100 |
| 2022 | $10,289 | $812,700 | $336,300 | $476,400 |
| 2021 | $9,210 | $689,900 | $309,400 | $380,500 |
| 2020 | $8,746 | $669,700 | $289,200 | $380,500 |
| 2019 | $8,733 | $657,600 | $289,200 | $368,400 |
| 2018 | $9,229 | $681,600 | $286,600 | $395,000 |
| 2017 | $8,846 | $623,400 | $255,600 | $367,800 |
| 2016 | $8,707 | $613,200 | $255,600 | $357,600 |
| 2015 | $7,983 | $535,400 | $235,400 | $300,000 |
Agents Affiliated with this Home
-
Tim Dittrich
T
Seller's Agent in 2020
Tim Dittrich
The Agency Marblehead
(781) 248-3836
1 in this area
14 Total Sales
-
Pamela Spiros

Buyer's Agent in 2020
Pamela Spiros
Coldwell Banker Realty - Beverly
(978) 808-6022
81 in this area
108 Total Sales
-
Craig Sager

Seller's Agent in 2017
Craig Sager
Craig Sager Real Estate
(781) 631-3302
-
Pam Cote

Seller's Agent in 2014
Pam Cote
RE/MAX
(978) 808-9345
8 in this area
30 Total Sales
Map
Source: MLS Property Information Network (MLS PIN)
MLS Number: 72177281
APN: DANV-000010-000000-000041
