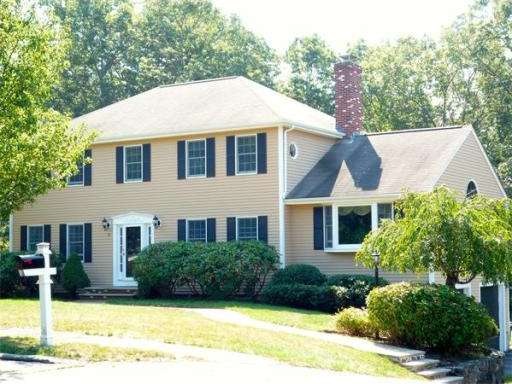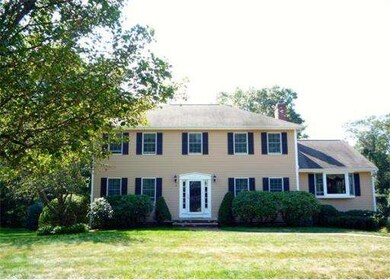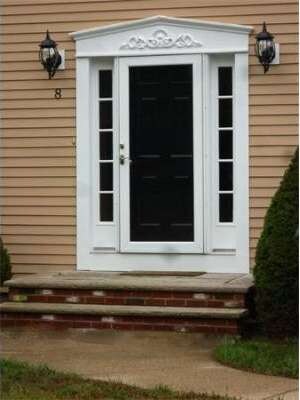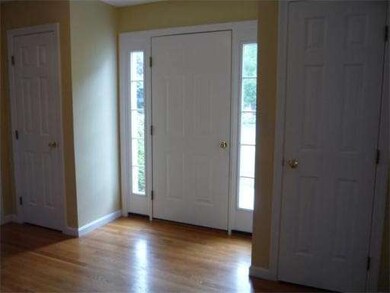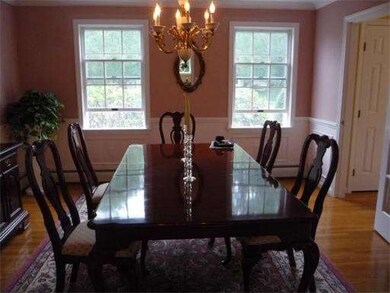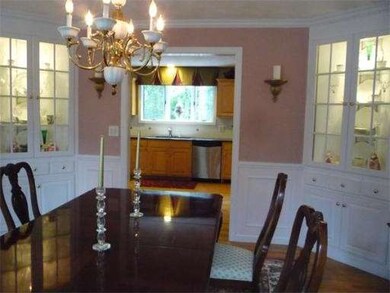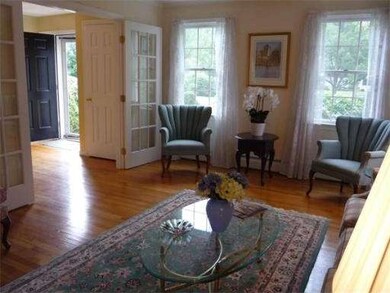
8 Morgan Dr Danvers, MA 01923
About This Home
As of September 2020Freshly painted exterior, mahogany deck make this spacious, quality 4 bedroom 3 1/2 bath Colonial an opportunity not to be missed. Prestigious Wenham Heights, with open space & mature treelined streets, is known as a sought after location for comfortable living. Easy access to Rtes1,95 for commuting as well as heading North on the weekends, adds to its appeal. You'll enjoy the hub of the home offering an open floor plan --updated kitchen - granite counter tops, stainless appliances plus the cathedral fireplaced family room, featuring bay window, picture window & built in handsome cherry cabinetry. Convenient first floor laundry room. Finished lower level is defined by a large playroom, work out room,bathroom, well designed office with built in custom cabinetry & mudroom storage cabinetry for all your gear. Do you wonder, is this the home you have been looking for that fits your lifestyle?
Home Details
Home Type
Single Family
Est. Annual Taxes
$11,061
Year Built
1995
Lot Details
0
Listing Details
- Lot Description: Paved Drive, Gentle Slope
- Special Features: None
- Property Sub Type: Detached
- Year Built: 1995
Interior Features
- Has Basement: Yes
- Fireplaces: 1
- Primary Bathroom: Yes
- Number of Rooms: 12
- Amenities: Shopping, Park, Bike Path
- Electric: Circuit Breakers
- Energy: Insulated Windows, Insulated Doors
- Flooring: Tile, Wall to Wall Carpet, Hardwood
- Interior Amenities: Central Vacuum
- Basement: Full, Partially Finished
- Bedroom 2: Second Floor
- Bedroom 3: Second Floor
- Bedroom 4: Second Floor
- Bathroom #1: First Floor
- Bathroom #2: Second Floor
- Bathroom #3: Second Floor
- Kitchen: First Floor
- Laundry Room: First Floor
- Living Room: First Floor
- Master Bedroom: Second Floor
- Master Bedroom Description: Bathroom - 3/4, Bathroom - Double Vanity/Sink, Closet - Walk-in, Flooring - Wall to Wall Carpet
- Dining Room: First Floor
- Family Room: First Floor
Exterior Features
- Construction: Frame
- Exterior: Clapboard, Wood
- Exterior Features: Deck - Wood, Gutters, Professional Landscaping
- Foundation: Poured Concrete
Garage/Parking
- Garage Parking: Under, Garage Door Opener
- Garage Spaces: 2
- Parking: Off-Street, Paved Driveway
- Parking Spaces: 5
Utilities
- Hot Water: Oil, Tank
- Utility Connections: for Electric Range, for Electric Dryer, Washer Hookup, Icemaker Connection
Condo/Co-op/Association
- HOA: Yes
Ownership History
Purchase Details
Similar Homes in Danvers, MA
Home Values in the Area
Average Home Value in this Area
Purchase History
| Date | Type | Sale Price | Title Company |
|---|---|---|---|
| Deed | $135,000 | -- |
Mortgage History
| Date | Status | Loan Amount | Loan Type |
|---|---|---|---|
| Open | $680,000 | New Conventional | |
| Closed | $450,000 | New Conventional | |
| Closed | $323,000 | No Value Available | |
| Closed | $265,500 | No Value Available |
Property History
| Date | Event | Price | Change | Sq Ft Price |
|---|---|---|---|---|
| 09/15/2020 09/15/20 | Sold | $850,000 | +6.9% | $232 / Sq Ft |
| 08/04/2020 08/04/20 | Pending | -- | -- | -- |
| 07/28/2020 07/28/20 | For Sale | $795,500 | +17.0% | $217 / Sq Ft |
| 08/22/2017 08/22/17 | Sold | $680,000 | -2.8% | $185 / Sq Ft |
| 07/30/2017 07/30/17 | Pending | -- | -- | -- |
| 07/20/2017 07/20/17 | Price Changed | $699,900 | -3.4% | $191 / Sq Ft |
| 06/15/2017 06/15/17 | Price Changed | $724,900 | -3.3% | $198 / Sq Ft |
| 06/06/2017 06/06/17 | For Sale | $749,900 | +18.5% | $204 / Sq Ft |
| 04/24/2014 04/24/14 | Sold | $633,000 | 0.0% | $172 / Sq Ft |
| 03/05/2014 03/05/14 | Pending | -- | -- | -- |
| 02/01/2014 02/01/14 | Off Market | $633,000 | -- | -- |
| 09/13/2013 09/13/13 | For Sale | $649,888 | -- | $177 / Sq Ft |
Tax History Compared to Growth
Tax History
| Year | Tax Paid | Tax Assessment Tax Assessment Total Assessment is a certain percentage of the fair market value that is determined by local assessors to be the total taxable value of land and additions on the property. | Land | Improvement |
|---|---|---|---|---|
| 2025 | $11,061 | $1,006,500 | $417,000 | $589,500 |
| 2024 | $11,078 | $997,100 | $417,000 | $580,100 |
| 2023 | $10,653 | $906,600 | $387,500 | $519,100 |
| 2022 | $10,289 | $812,700 | $336,300 | $476,400 |
| 2021 | $9,210 | $689,900 | $309,400 | $380,500 |
| 2020 | $8,746 | $669,700 | $289,200 | $380,500 |
| 2019 | $8,733 | $657,600 | $289,200 | $368,400 |
| 2018 | $9,229 | $681,600 | $286,600 | $395,000 |
| 2017 | $8,846 | $623,400 | $255,600 | $367,800 |
| 2016 | $8,707 | $613,200 | $255,600 | $357,600 |
| 2015 | $7,983 | $535,400 | $235,400 | $300,000 |
Agents Affiliated with this Home
-
T
Seller's Agent in 2020
Tim Dittrich
The Agency Marblehead
-
Pamela Spiros

Buyer's Agent in 2020
Pamela Spiros
Coldwell Banker Realty - Beverly
(978) 808-6022
81 in this area
109 Total Sales
-
Craig Sager

Seller's Agent in 2017
Craig Sager
Craig Sager Real Estate
(781) 631-3302
-
Pam Cote

Seller's Agent in 2014
Pam Cote
RE/MAX
(978) 808-9345
8 in this area
30 Total Sales
Map
Source: MLS Property Information Network (MLS PIN)
MLS Number: 71582786
APN: DANV-000010-000000-000041
