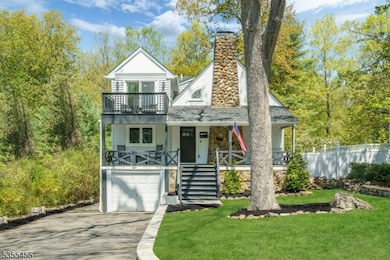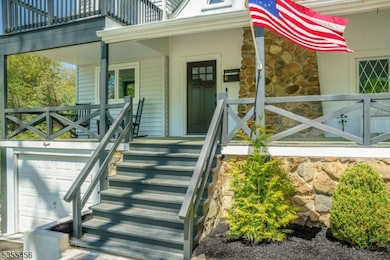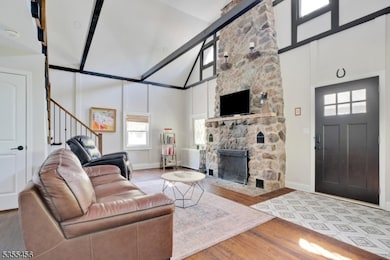8 Mountainside Dr Wayne, NJ 07470
Packanack Lake NeighborhoodHighlights
- Lake Privileges
- Clubhouse
- Cathedral Ceiling
- Packanack Elementary School Rated A-
- Recreation Room
- Wood Flooring
About This Home
Welcome to 8 Mountainside Drive, a beautifully renovated smart home in the heart of Lake Packanack, completely transformed in 2023. This four-bedroom, two-and-a-half-bath home features a deep two-car garage with lower level access, a charming front porch, a back deck for entertaining and a private upstairs balcony with lake views. Inside, the open-concept main floor includes a sun-filled great room, an upgraded kitchen with a center island, built-in microwave and walk-in pantry with barn door, plus a dining room with direct access to the rear deck. The main-level primary suite with private bath offers a peaceful retreat, while a powder room adds convenience. Upstairs, an open landing overlooks the living space below and leads to a three additional bedrooms, including one with a balcony overlooking the lake, and a full bath. The finished lower level adds a spacious recreation room, mudroom-style entry and laundry area. Outside, enjoy a spacious backyard and patio with cozy fireplace. Living here offers full access to Lake Packanack's year-round amenities: two swimming beaches, a private golf course, tennis courts, marina, clubhouse, sports fields, summer recreation programs and a calendar full of community events. This is more than a home, it's a lifestyle that invites you to live, relax and connect. Available for immediate occupancy.
Listing Agent
SERHANT NEW JERSEY LLC Brokerage Phone: 973-477-2220 Listed on: 07/02/2025

Co-Listing Agent
BORISCHKA VIEIRA
SERHANT NEW JERSEY LLC Brokerage Phone: 973-477-2220
Home Details
Home Type
- Single Family
Est. Annual Taxes
- $9,721
Year Built
- Built in 1930
Lot Details
- 6,098 Sq Ft Lot
- Level Lot
Parking
- 2 Car Garage
- Oversized Parking
- Tuck Under Garage
- Tandem Garage
Home Design
- Tile
Interior Spaces
- 2,400 Sq Ft Home
- Beamed Ceilings
- Cathedral Ceiling
- Wood Burning Fireplace
- Living Room with Fireplace
- Formal Dining Room
- Recreation Room
- Utility Room
Kitchen
- Gas Oven or Range
- Recirculated Exhaust Fan
- Microwave
- Dishwasher
Flooring
- Wood
- Laminate
Bedrooms and Bathrooms
- 4 Bedrooms
- Main Floor Bedroom
- Powder Room
Laundry
- Laundry Room
- Dryer
- Washer
Finished Basement
- Walk-Out Basement
- Basement Fills Entire Space Under The House
- Garage Access
Outdoor Features
- Lake Privileges
- Porch
Schools
- Packanack Elementary School
- G. Washington Middle School
- Wayne Valley High School
Utilities
- Forced Air Heating and Cooling System
- Radiator
- Standard Electricity
- Water Tap or Transfer Fee
- Gas Water Heater
Listing and Financial Details
- Tenant pays for electric, gas, heat, hot water, repairs, snow removal, water
- Assessor Parcel Number 2514-01717-0000-00008-0000-
Community Details
Amenities
- Clubhouse
Recreation
- Tennis Courts
- Community Playground
- Jogging Path
Pet Policy
- Call for details about the types of pets allowed
Map
Source: Garden State MLS
MLS Number: 3972996
APN: 14-01717-0000-00008
- 36 Beechwood Dr
- 1558 Alps Rd
- 1139 Hamburg Turnpike Unit 1243
- 1139 Hamburg Turnpike Unit 1332
- 48A Byrne Ct
- 455 Newark Pompton Turnpike
- 573 Valley Rd Unit 9C
- 20 Salisbury Rd
- 27 Hinchman Ave Unit 1
- 1307A Valley Rd
- 4A Traphagen Rd
- 2 Hazen Ct
- 27 Lancaster Ct
- 79 Pike Dr
- 2203 Schindler Ln
- 39 Weinmanns Blvd
- 129 Newark Pompton Turnpike Unit 3rd Floor
- 35 Parkside Ct
- 1453 Valley Rd
- 789 Black Oak Ridge Rd






