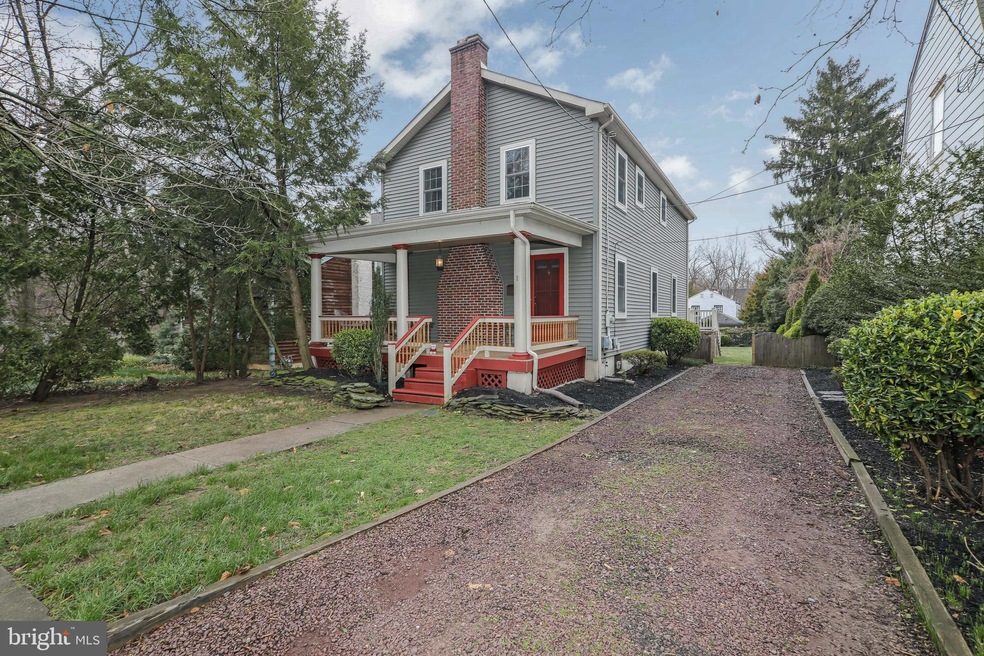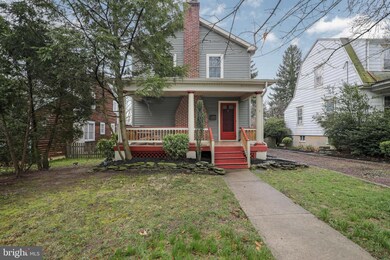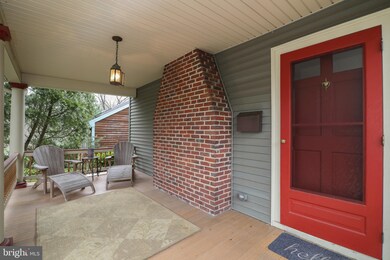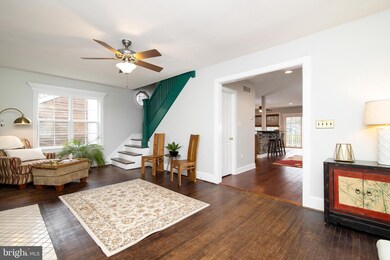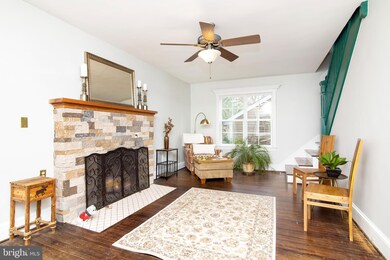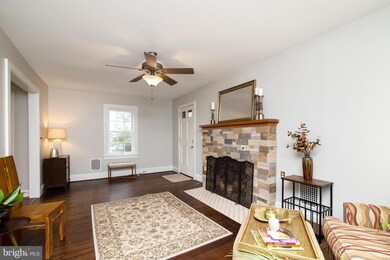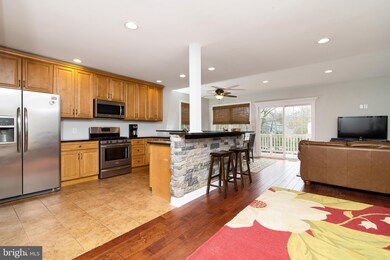
8 Mountwell Ave Haddonfield, NJ 08033
Highlights
- Open Floorplan
- Colonial Architecture
- Wood Flooring
- Haddonfield Memorial High School Rated A+
- Deck
- No HOA
About This Home
As of November 2021This wonderful Dutch Colonial home sits in the famed Gill Tract section of Haddonfield. Walk up onto the private front porch and just imagine sitting and enjoying a book or the company of your neighbor. You enter into the living room with freshly painted walls and beautiful hardwood floors. There is a wood burning, stone-faced fireplace with natural wood mantle to warm the room. Through here you find the dining area and open-concept kitchen and family room area. The kitchen and family room have been a wonderful addition and create a great family gathering place. The kitchen boasts custom wood cabinetry, granite countertops, and stainless steel appliances. There is a private desk area and a U-shape layout, which provides seating for 6 or more on all sides of the bar. There is a separate breakfast area as well. The family room space has beautiful hardwood floors and a slider out to the back deck. There is a large hall closet and powder room to complete this floor. On the second floor are four bedrooms and 2 full baths total. Three bedrooms are at one side of the hallway with a full hall bath. The private master suite addition, down the hall, consists of two large connecting walk-in closets and a master bath complete with dual sink vanity and a walk-in shower. There are hardwood floors and many windows, which light up this cheery space. The basement houses the laundry and it could also be finished for a great play space or workout area. There is a deck off the back of the house, perfect for grilling, and a large fenced in backyard creating great play space for kids. The interior was just painted neutrally and is ready for the next owner. Come see for yourself!
Last Agent to Sell the Property
Keller Williams Realty - Cherry Hill Listed on: 03/19/2020

Home Details
Home Type
- Single Family
Est. Annual Taxes
- $13,485
Year Built
- Built in 1928
Lot Details
- 6,750 Sq Ft Lot
- Lot Dimensions are 50.00 x 135.00
- Property is Fully Fenced
Home Design
- Colonial Architecture
- Dutch Architecture
- Frame Construction
- Shingle Roof
Interior Spaces
- 1,848 Sq Ft Home
- Property has 2 Levels
- Open Floorplan
- Ceiling Fan
- Recessed Lighting
- Wood Burning Fireplace
- Stone Fireplace
- Fireplace Mantel
- Family Room
- Living Room
- Dining Room
Flooring
- Wood
- Laminate
- Ceramic Tile
Bedrooms and Bathrooms
- 4 Bedrooms
- En-Suite Primary Bedroom
- En-Suite Bathroom
- Walk-In Closet
Unfinished Basement
- Side Basement Entry
- Drainage System
- Sump Pump
- Laundry in Basement
Parking
- 3 Parking Spaces
- 3 Driveway Spaces
- Gravel Driveway
Outdoor Features
- Deck
- Porch
Schools
- Central Elementary School
- Middle Middle School
- Haddonfield Memorial High School
Utilities
- Forced Air Heating and Cooling System
- Cooling System Utilizes Natural Gas
- Natural Gas Water Heater
Community Details
- No Home Owners Association
- Gill Tract Subdivision
Listing and Financial Details
- Tax Lot 00011
- Assessor Parcel Number 17-00067-00011
Ownership History
Purchase Details
Home Financials for this Owner
Home Financials are based on the most recent Mortgage that was taken out on this home.Purchase Details
Home Financials for this Owner
Home Financials are based on the most recent Mortgage that was taken out on this home.Purchase Details
Home Financials for this Owner
Home Financials are based on the most recent Mortgage that was taken out on this home.Purchase Details
Home Financials for this Owner
Home Financials are based on the most recent Mortgage that was taken out on this home.Similar Homes in the area
Home Values in the Area
Average Home Value in this Area
Purchase History
| Date | Type | Sale Price | Title Company |
|---|---|---|---|
| Deed | $595,000 | New Title Company Name | |
| Bargain Sale Deed | $500,000 | Quality Ttl & Abstract Agcy | |
| Deed | $390,000 | -- | |
| Deed | $230,000 | -- |
Mortgage History
| Date | Status | Loan Amount | Loan Type |
|---|---|---|---|
| Open | $100,000 | Credit Line Revolving | |
| Previous Owner | $395,000 | New Conventional | |
| Previous Owner | $475,000 | New Conventional | |
| Previous Owner | $475,000 | New Conventional | |
| Previous Owner | $170,000 | New Conventional | |
| Previous Owner | $244,000 | New Conventional | |
| Previous Owner | $254,000 | Unknown | |
| Previous Owner | $300,000 | New Conventional | |
| Previous Owner | $225,000 | New Conventional | |
| Previous Owner | $195,000 | No Value Available | |
| Previous Owner | $184,000 | No Value Available |
Property History
| Date | Event | Price | Change | Sq Ft Price |
|---|---|---|---|---|
| 11/15/2021 11/15/21 | Sold | $595,000 | -0.8% | $322 / Sq Ft |
| 09/18/2021 09/18/21 | Pending | -- | -- | -- |
| 09/10/2021 09/10/21 | For Sale | $600,000 | +20.0% | $325 / Sq Ft |
| 08/14/2020 08/14/20 | Sold | $500,000 | -4.6% | $271 / Sq Ft |
| 07/05/2020 07/05/20 | Pending | -- | -- | -- |
| 06/11/2020 06/11/20 | Price Changed | $524,000 | -3.0% | $284 / Sq Ft |
| 05/31/2020 05/31/20 | Price Changed | $540,000 | -1.8% | $292 / Sq Ft |
| 03/19/2020 03/19/20 | For Sale | $550,000 | -- | $298 / Sq Ft |
Tax History Compared to Growth
Tax History
| Year | Tax Paid | Tax Assessment Tax Assessment Total Assessment is a certain percentage of the fair market value that is determined by local assessors to be the total taxable value of land and additions on the property. | Land | Improvement |
|---|---|---|---|---|
| 2024 | $14,591 | $457,700 | $252,900 | $204,800 |
| 2023 | $14,591 | $457,700 | $252,900 | $204,800 |
| 2022 | $13,759 | $435,000 | $252,900 | $182,100 |
| 2021 | $13,689 | $435,000 | $252,900 | $182,100 |
| 2020 | $13,594 | $435,000 | $252,900 | $182,100 |
| 2019 | $13,485 | $435,000 | $252,900 | $182,100 |
| 2018 | $13,324 | $435,000 | $252,900 | $182,100 |
| 2017 | $13,007 | $435,000 | $252,900 | $182,100 |
| 2016 | $12,715 | $435,000 | $252,900 | $182,100 |
| 2015 | $13,133 | $462,100 | $252,900 | $209,200 |
| 2014 | $12,842 | $462,100 | $252,900 | $209,200 |
Agents Affiliated with this Home
-
Diana Flanagan

Seller's Agent in 2021
Diana Flanagan
BHHS Fox & Roach
(609) 304-6009
47 Total Sales
-
Darcy Durham

Buyer's Agent in 2021
Darcy Durham
Prominent Properties Sotheby's International Realty
(856) 428-5150
34 Total Sales
-
Bonnie Walter

Seller's Agent in 2020
Bonnie Walter
Keller Williams Realty - Cherry Hill
(609) 706-9750
175 Total Sales
Map
Source: Bright MLS
MLS Number: NJCD390094
APN: 17-00067-0000-00011
- 333 S Atlantic Ave
- 215 Jefferson Ave
- 355 Tavistock
- 420 E Cottage Ave
- 120 Kings Hwy W
- 130 Wedgewood Ln
- 145 Winding Way
- 902 Warwick Rd
- 511 E Park Ave
- 95 Lane of Acres
- 408 Chews Landing Rd
- 308 N Woodstock Dr
- 127 Fowler Ave
- 141 Potter St
- 243 Uxbridge
- 116 Peyton Ave
- 31 Moore Ave
- 416 Copley Rd
- 102 E High St
- 420 Kings Hwy W
