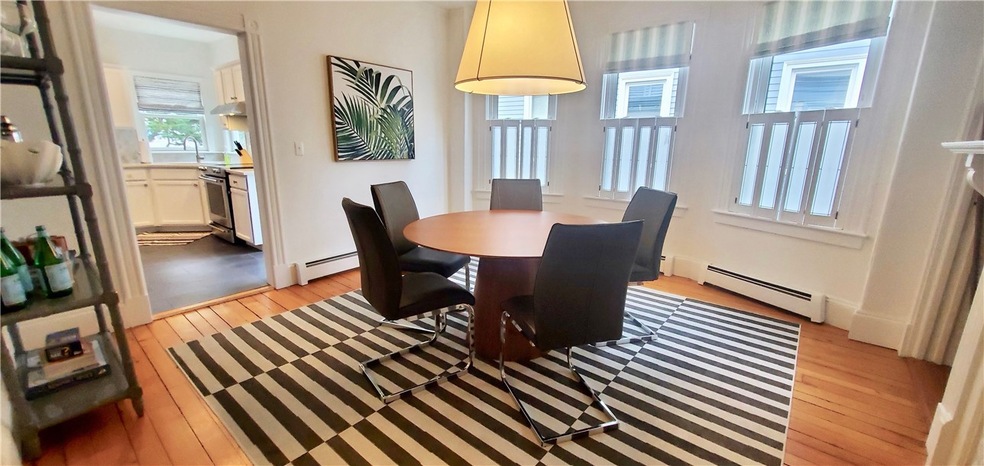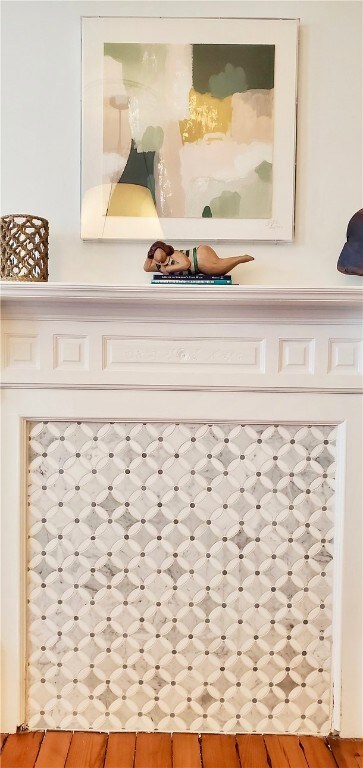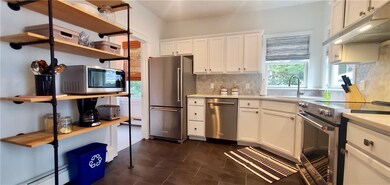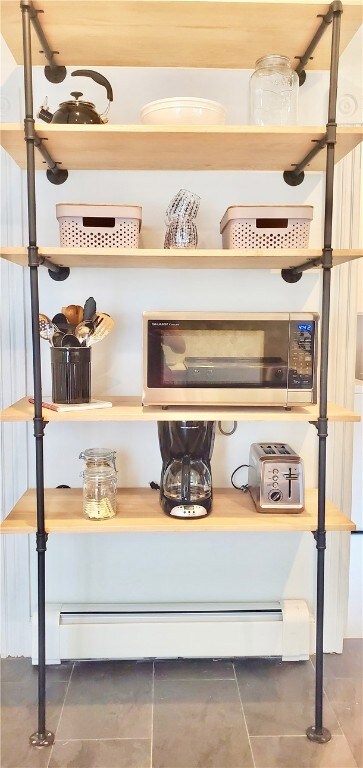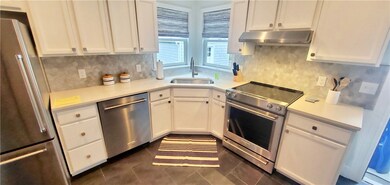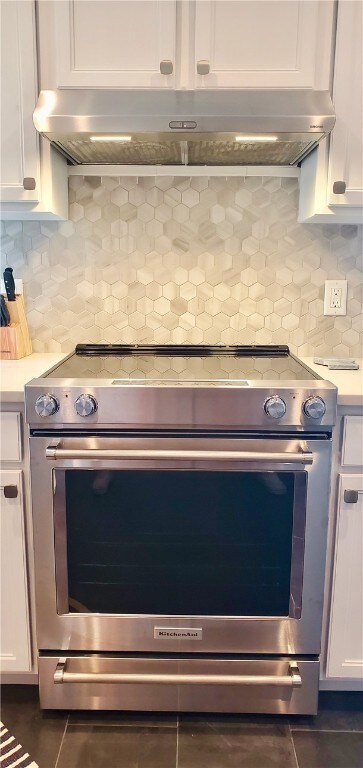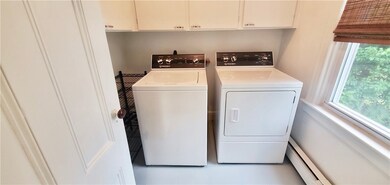
8 Narragansett Ave Newport, RI 02840
Fifth Ward NeighborhoodEstimated Value: $883,000 - $976,000
Highlights
- Marina
- Wood Flooring
- 1 Fireplace
- Golf Course Community
- Victorian Architecture
- 4-minute walk to Spencer Park
About This Home
As of September 2022Every interior detail will keep you serenely entertained for hours! From island guides, mod furniture, New England shoreline inspired artwork and airy layout this home exemplifies the minimalist lifestyle that stress-free modern renovations have to offer! This Yachting village beauty received a stud-back renovation in summer 2020 including: ~ the addition of an ensuite bathroom to the primary bedroom ~ existing bathroom renovation ~ brand new kitchen with fresh cabinets and quartz countertops ~ central A/C ~ new lighting ~ fresh paint ~ new plumbing ~ newly refinished hardwoods and slate floors throughout ~ And... two year old furniture, which is offered with the sale. Used primarily as an investment property there is one a one month rental in August for $12,000. A great way to help pay for your personal touches. All offers due by Wednesday, July 13th at 5pm est.
Last Agent to Sell the Property
RE/MAX Results License #RES.0042240 Listed on: 06/15/2022

Home Details
Home Type
- Single Family
Est. Annual Taxes
- $4,212
Year Built
- Built in 1900
Lot Details
- 3,000 Sq Ft Lot
- Fenced
- Property is zoned R10
Parking
- No Garage
Home Design
- Victorian Architecture
- Cottage
- Stone Foundation
- Wood Siding
- Clapboard
- Plaster
Interior Spaces
- 1,597 Sq Ft Home
- 2-Story Property
- 1 Fireplace
- Storage Room
- Utility Room
- Storm Doors
Kitchen
- Oven
- Range with Range Hood
- Dishwasher
- Disposal
Flooring
- Wood
- Laminate
Bedrooms and Bathrooms
- 4 Bedrooms
- Bathtub with Shower
Laundry
- Dryer
- Washer
Unfinished Basement
- Basement Fills Entire Space Under The House
- Interior and Exterior Basement Entry
Outdoor Features
- Walking Distance to Water
- Outdoor Grill
- Porch
Utilities
- Ductless Heating Or Cooling System
- Central Air
- Compressor
- Heating System Uses Gas
- Baseboard Heating
- Heating System Uses Steam
- 100 Amp Service
- Gas Water Heater
Listing and Financial Details
- Tax Lot 216
- Assessor Parcel Number 8NARRAGANSETTAVNEWP
Community Details
Overview
- Yachting Village Subdivision
Amenities
- Shops
- Public Transportation
Recreation
- Marina
- Golf Course Community
- Tennis Courts
- Recreation Facilities
Ownership History
Purchase Details
Home Financials for this Owner
Home Financials are based on the most recent Mortgage that was taken out on this home.Purchase Details
Purchase Details
Home Financials for this Owner
Home Financials are based on the most recent Mortgage that was taken out on this home.Purchase Details
Purchase Details
Similar Homes in Newport, RI
Home Values in the Area
Average Home Value in this Area
Purchase History
| Date | Buyer | Sale Price | Title Company |
|---|---|---|---|
| Randle Steven | $799,000 | None Available | |
| B & K Newport Properties | -- | None Available | |
| Evans Robert J | $465,000 | None Available | |
| Stinton Michael F | -- | -- | |
| Stinton Michael F | -- | -- |
Mortgage History
| Date | Status | Borrower | Loan Amount |
|---|---|---|---|
| Open | Randle Steven | $599,250 | |
| Previous Owner | Evans Robert J | $265,000 | |
| Previous Owner | Stinton Michael F | $182,000 |
Property History
| Date | Event | Price | Change | Sq Ft Price |
|---|---|---|---|---|
| 09/01/2022 09/01/22 | Sold | $799,000 | 0.0% | $500 / Sq Ft |
| 07/14/2022 07/14/22 | Pending | -- | -- | -- |
| 07/05/2022 07/05/22 | Price Changed | $799,000 | -4.9% | $500 / Sq Ft |
| 06/26/2022 06/26/22 | Price Changed | $840,000 | -6.6% | $526 / Sq Ft |
| 06/15/2022 06/15/22 | For Sale | $899,000 | 0.0% | $563 / Sq Ft |
| 05/19/2022 05/19/22 | For Rent | $12,000 | +900.0% | -- |
| 05/10/2022 05/10/22 | Rented | $1,200 | -90.0% | -- |
| 04/26/2022 04/26/22 | Under Contract | -- | -- | -- |
| 01/20/2022 01/20/22 | For Rent | $12,000 | +15.4% | -- |
| 04/28/2021 04/28/21 | Rented | $10,400 | +4.0% | -- |
| 03/29/2021 03/29/21 | Under Contract | -- | -- | -- |
| 02/04/2021 02/04/21 | For Rent | $10,000 | +284.6% | -- |
| 08/13/2020 08/13/20 | Rented | $2,600 | -67.5% | -- |
| 07/30/2020 07/30/20 | Rented | $8,000 | 0.0% | -- |
| 07/20/2020 07/20/20 | For Rent | $8,000 | 0.0% | -- |
| 07/20/2020 07/20/20 | Rented | $8,000 | 0.0% | -- |
| 07/14/2020 07/14/20 | Under Contract | -- | -- | -- |
| 06/30/2020 06/30/20 | Under Contract | -- | -- | -- |
| 06/22/2020 06/22/20 | For Rent | $8,000 | 0.0% | -- |
| 06/22/2020 06/22/20 | Rented | $8,000 | -46.7% | -- |
| 03/27/2020 03/27/20 | For Rent | $15,000 | +476.9% | -- |
| 03/06/2020 03/06/20 | For Rent | $2,600 | 0.0% | -- |
| 01/06/2020 01/06/20 | Sold | $465,000 | -6.8% | $291 / Sq Ft |
| 12/07/2019 12/07/19 | Pending | -- | -- | -- |
| 10/23/2019 10/23/19 | For Sale | $499,000 | -- | $312 / Sq Ft |
Tax History Compared to Growth
Tax History
| Year | Tax Paid | Tax Assessment Tax Assessment Total Assessment is a certain percentage of the fair market value that is determined by local assessors to be the total taxable value of land and additions on the property. | Land | Improvement |
|---|---|---|---|---|
| 2024 | $5,941 | $722,700 | $366,900 | $355,800 |
| 2023 | $4,478 | $451,400 | $239,900 | $211,500 |
| 2022 | $4,338 | $451,400 | $239,900 | $211,500 |
| 2021 | $4,212 | $451,400 | $239,900 | $211,500 |
| 2020 | $4,595 | $447,000 | $219,300 | $227,700 |
| 2019 | $4,595 | $447,000 | $219,300 | $227,700 |
| 2018 | $4,466 | $447,000 | $219,300 | $227,700 |
| 2017 | $4,124 | $367,900 | $156,800 | $211,100 |
| 2016 | $4,021 | $367,900 | $156,800 | $211,100 |
| 2015 | $3,925 | $367,900 | $156,800 | $211,100 |
| 2014 | $4,022 | $333,500 | $133,300 | $200,200 |
Agents Affiliated with this Home
-
Madeline Andrews

Seller's Agent in 2022
Madeline Andrews
RE/MAX Results
(401) 258-3225
3 in this area
17 Total Sales
-
Kevin Castner
K
Seller Co-Listing Agent in 2022
Kevin Castner
RE/MAX Results
(401) 787-5194
3 in this area
19 Total Sales
-
Teri Degnan

Seller's Agent in 2020
Teri Degnan
Teri Degnan RE & Consulting
(401) 474-9191
8 in this area
143 Total Sales
-
Jessica Chase

Buyer's Agent in 2020
Jessica Chase
Gustave White Sotheby's Realty
(401) 864-3596
11 in this area
88 Total Sales
-
Hillary Olinger

Buyer's Agent in 2020
Hillary Olinger
Hogan Associates Christie's
(401) 225-1705
50 Total Sales
-
Christine MacDonald

Buyer Co-Listing Agent in 2020
Christine MacDonald
Coldwell Banker Realty
(401) 451-1878
2 in this area
120 Total Sales
Map
Source: State-Wide MLS
MLS Number: 1313061
APN: NEWP-000035-000000-000216
- 621 Thames St Unit C
- 29 Webster St
- 48 Webster St
- 4 Atlantic St
- 50 Lee Ave
- 421 Bellevue Ave Unit 2A
- 40 Atlantic St
- 70 Roseneath Ave
- 426 Spring St Unit B101
- 31 Coddington Landing Condominium Unit 19
- 6 Gillies Ct
- 2 Harrison Ave
- 2 Harbor View Dr
- 3 Harbor View Dr
- 70 Carroll Ave Unit 510
- 14 Leroy Ave
- 11 Sylvan St
- 325 Spring St
- 24 Brown and Howard Wharf Unit 303
- 20 Berkeley Ave Unit 4
- 8 Narragansett Ave
- 6 Narragansett Ave
- 10 Narragansett Ave
- 12 Narragansett Ave
- 2 Narragansett Ave
- 14 Narragansett Ave
- 9 Hammond St
- 9 Hammond St Unit 1
- 636 Thames St
- 636 Thames St Unit 5
- 636 Thames St Unit 3
- 636 Thames St Unit 1
- 636 Thames St Unit 2,4,6
- 636 Thames St Unit 1-6
- 636 Thames St Unit 6
- 636 Thames St Unit 2
- 636 Thames St Unit 4
- 13 Hammond St
- 640 Thames St
- 640 Thames St Unit 2
