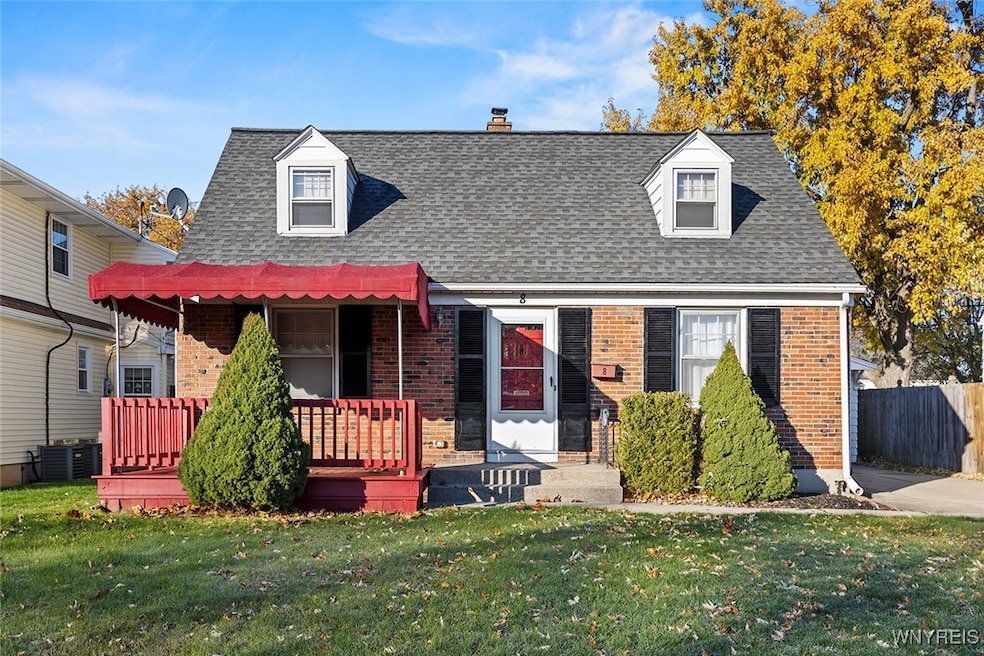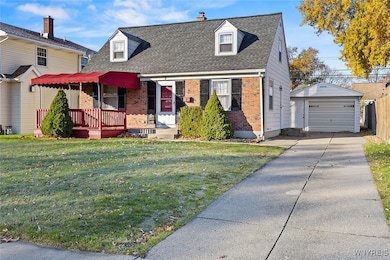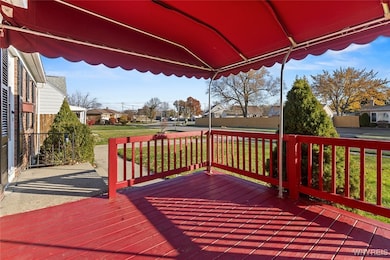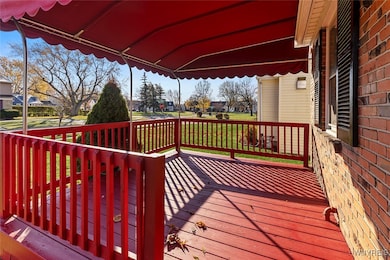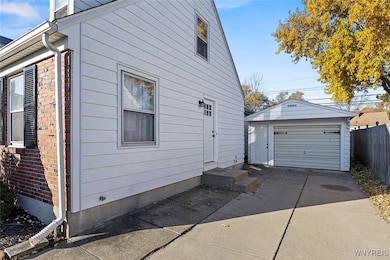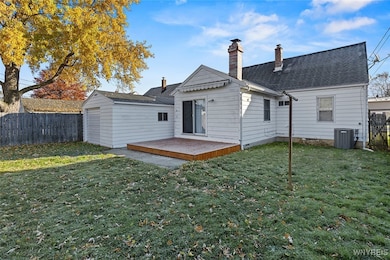8 North Way Tonawanda, NY 14150
T Edison School NeighborhoodEstimated payment $1,865/month
Highlights
- Cape Cod Architecture
- Main Floor Bedroom
- Separate Formal Living Room
- Deck
- 1 Fireplace
- Quartz Countertops
About This Home
Welcome home to this charming 3-bedroom, 1-bath cape, with loads of updates. Step inside to find a warm, welcoming layout which is easily customized for your lifestyle. The living room boasts new plank flooring and neutral paint ready for you to to relax or entertain. Some photos have been virtually staged for ideas. You'll enjoy preparing gourmet meals in the kitchen with updated cabinets, tile backsplash and quartz counters. A bonus room could be enjoyed as a dining room, playroom, game room, or an additional family room, whatever fits your needs. There's a beautiful brick fireplace anchoring the room and a large sliding glass door that frames the seasons year-round. Whether you’re watching the snowfall from the comfort of the fire or letting in a summer breeze, this room offers a serene connection to the outdoors. This home lives like a ranch with two comfortably sized first floor bedrooms. The second floor includes a third bedroom plus a spacious loft area—perfect for a home office, reading nook, or extra storage. A sliding door opens to a brand-new deck overlooking a spacious, partially fenced backyard—ideal for relaxing, hosting, gardening, or enjoying crisp fall evenings and sunny spring afternoons. The garage offers two doors for easy access when moving furniture or yard décor, and the front porch awning is included (currently stored for the winter). Enjoy peace of mind with all the recent updates, including: New carpeting upstairs, garage roof and side door (2025) Deck (2024) Furnace & central air (2023) Hot water tank (2018) Ideally located just minutes from the expressway in Tonawanda and close to shopping, restaurants, Niagara Falls, and downtown Buffalo. A move-in-ready home in a fantastic location—don’t miss this versatile and beautifully updated gem!
Listing Agent
Listing by Howard Hanna WNY Inc Brokerage Phone: 716-308-7452 License #10401318474 Listed on: 11/20/2025

Open House Schedule
-
Sunday, November 23, 202511:00 am to 1:00 pm11/23/2025 11:00:00 AM +00:0011/23/2025 1:00:00 PM +00:00Add to Calendar
Home Details
Home Type
- Single Family
Est. Annual Taxes
- $5,591
Year Built
- Built in 1953
Lot Details
- 6,000 Sq Ft Lot
- Lot Dimensions are 50x120
- Rectangular Lot
Parking
- 1.5 Car Detached Garage
- Driveway
Home Design
- Cape Cod Architecture
- Brick Exterior Construction
- Poured Concrete
- Vinyl Siding
Interior Spaces
- 1,376 Sq Ft Home
- 1-Story Property
- 1 Fireplace
- Awning
- Separate Formal Living Room
- Basement Fills Entire Space Under The House
Kitchen
- Electric Oven
- Electric Cooktop
- Microwave
- Dishwasher
- Quartz Countertops
Flooring
- Carpet
- Laminate
- Tile
Bedrooms and Bathrooms
- 3 Bedrooms | 2 Main Level Bedrooms
- 1 Full Bathroom
Outdoor Features
- Deck
- Porch
Utilities
- Forced Air Heating and Cooling System
- Heating System Uses Gas
- Gas Water Heater
Listing and Financial Details
- Tax Lot 8
- Assessor Parcel Number 146489-053-110-0003-008-000
Map
Home Values in the Area
Average Home Value in this Area
Tax History
| Year | Tax Paid | Tax Assessment Tax Assessment Total Assessment is a certain percentage of the fair market value that is determined by local assessors to be the total taxable value of land and additions on the property. | Land | Improvement |
|---|---|---|---|---|
| 2024 | $6,497 | $53,400 | $9,000 | $44,400 |
| 2023 | $6,335 | $53,400 | $9,000 | $44,400 |
| 2022 | $5,974 | $53,400 | $9,000 | $44,400 |
| 2021 | $5,952 | $53,400 | $9,000 | $44,400 |
| 2020 | $5,007 | $53,400 | $9,000 | $44,400 |
| 2019 | $4,302 | $53,400 | $9,000 | $44,400 |
| 2018 | $4,250 | $53,400 | $9,000 | $44,400 |
| 2017 | $1,923 | $53,400 | $9,000 | $44,400 |
| 2016 | $4,153 | $53,400 | $9,000 | $44,400 |
| 2015 | -- | $53,400 | $9,000 | $44,400 |
| 2014 | -- | $53,400 | $9,000 | $44,400 |
Property History
| Date | Event | Price | List to Sale | Price per Sq Ft | Prior Sale |
|---|---|---|---|---|---|
| 11/20/2025 11/20/25 | For Sale | $264,900 | +66.6% | $193 / Sq Ft | |
| 06/17/2019 06/17/19 | Sold | $159,000 | -0.6% | $116 / Sq Ft | View Prior Sale |
| 04/20/2019 04/20/19 | Pending | -- | -- | -- | |
| 04/13/2019 04/13/19 | For Sale | $159,900 | 0.0% | $116 / Sq Ft | |
| 04/10/2019 04/10/19 | Pending | -- | -- | -- | |
| 04/05/2019 04/05/19 | For Sale | $159,900 | -- | $116 / Sq Ft |
Purchase History
| Date | Type | Sale Price | Title Company |
|---|---|---|---|
| Warranty Deed | $159,000 | None Available | |
| Bargain Sale Deed | $73,000 | Ticor Title Insurance Co | |
| Deed | $88,000 | -- |
Mortgage History
| Date | Status | Loan Amount | Loan Type |
|---|---|---|---|
| Open | $156,120 | FHA | |
| Previous Owner | $65,700 | Purchase Money Mortgage |
Source: Western New York Real Estate Information Services (WNYREIS)
MLS Number: B1651265
APN: 146489-053-110-0003-008-000
- 155 Pinewoods Ave
- 215 Pinewoods Ave
- 20 Brookville Dr
- 93 Rockland Rd
- 59 Pinewoods Ave
- 39 Westfall Dr
- 2943 Eggert Rd
- 1919 Colvin Blvd
- 43 Keats Ave
- 83 Keats Ave
- 28 Morrison Ave
- 196 Frederick Rd
- 428 Mcconkey Dr
- 134 Kingsbury Ln
- 818 Brighton Rd
- 47 Kerr Ave
- 396 Cleveland Dr
- 152 Puritan Rd
- 52 Briarlee Dr
- 287 Bannard Ave
- 95 Embassy Square
- 97 Countrygate Ln
- 285 Crestmount Ave
- 2650 Eggert Rd
- 68 Bellhurst Rd
- 76 Mallory Rd
- 76 Mallory Rd
- 300 Fries Rd
- 1968 Sheridan Dr
- 1950 Sheridan Dr
- 85 Paradise Ln
- 2481 Sheridan Dr
- 585 Delaware St
- 21 Waverly Ave
- 419 Delaware St Unit Rear Upper
- 47 Tussing Ln
- 103 Raintree Island
- 1870 Niagara Falls Blvd
- 35 Park Ave
- 1230 Colvin Blvd Unit Endcap
