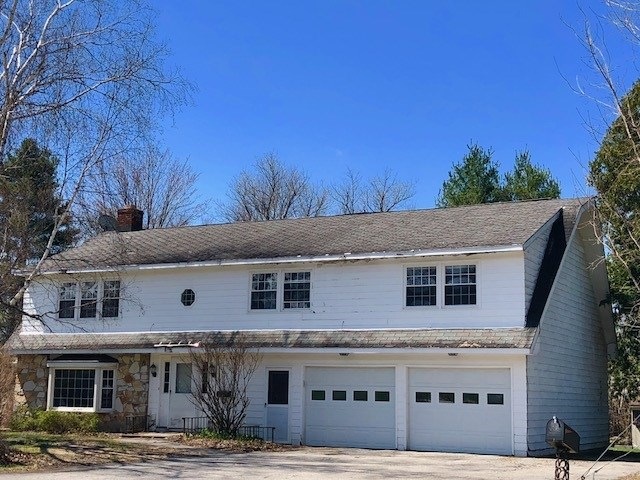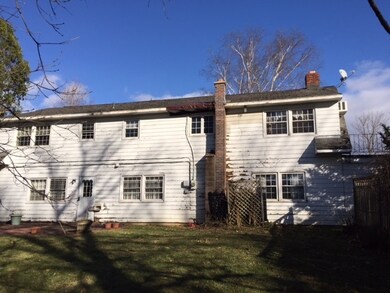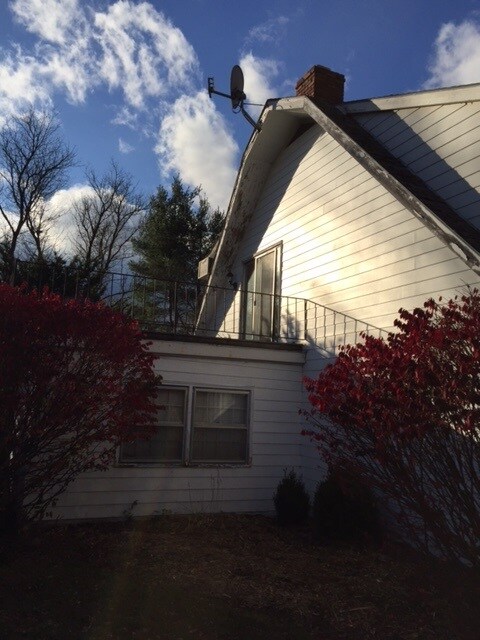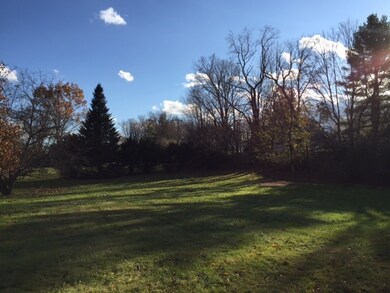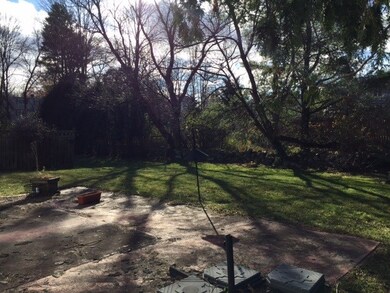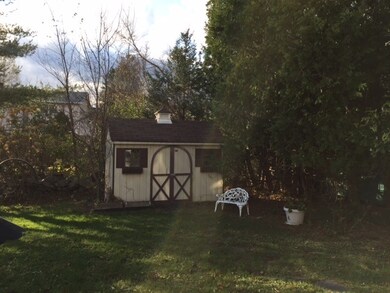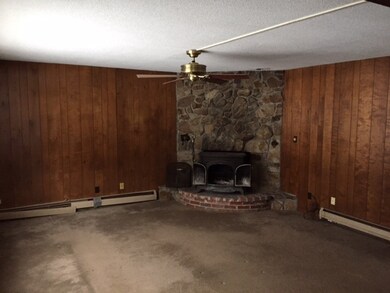
8 Northeast Dr Rutland, VT 05701
Estimated Value: $375,687 - $444,000
Highlights
- Colonial Architecture
- Corner Lot
- Patio
- Deck
- 2 Car Direct Access Garage
- Hot Water Heating System
About This Home
As of June 2018Colonial style home in a great North East location on a double lot!! Plenty of room with 2756 square feet, four bedrooms and full bath/laundry down and full bath up. First floor offers family room, office, laundry, bedroom and area with access to the private backyard. Second floor offers living room, formal dining, deck off the dining room and three bedrooms. Attached two car garage with entry mudroom to the main house.
Last Agent to Sell the Property
Alison McCullough Real Estate License #082.0002718 Listed on: 01/11/2018
Last Buyer's Agent
Joan Watson
Watson Realty & Associates License #081.0003120
Home Details
Home Type
- Single Family
Year Built
- Built in 1964
Lot Details
- 0.68 Acre Lot
- Corner Lot
- Lot Sloped Up
Parking
- 2 Car Direct Access Garage
Home Design
- Colonial Architecture
- Concrete Foundation
- Wood Frame Construction
- Shingle Roof
Interior Spaces
- 2,756 Sq Ft Home
- 2-Story Property
- Electric Range
Flooring
- Carpet
- Vinyl
Bedrooms and Bathrooms
- 4 Bedrooms
Outdoor Features
- Deck
- Patio
- Outbuilding
Schools
- Rutland Northeast Primary Sch Elementary School
- Rutland Middle School
- Rutland Senior High School
Utilities
- Hot Water Heating System
- Heating System Uses Oil
- 100 Amp Service
- Water Heater
Listing and Financial Details
- REO, home is currently bank or lender owned
Ownership History
Purchase Details
Home Financials for this Owner
Home Financials are based on the most recent Mortgage that was taken out on this home.Purchase Details
Purchase Details
Purchase Details
Similar Homes in Rutland, VT
Home Values in the Area
Average Home Value in this Area
Purchase History
| Date | Buyer | Sale Price | Title Company |
|---|---|---|---|
| Wing Susan C | $85,000 | -- | |
| Wing Susan C | $85,000 | -- | |
| Wing Susan C | $85,000 | -- | |
| Wing Susan C | $85,000 | -- | |
| Federal National Mortgage Association | -- | -- | |
| Federal National Mortgage Association | -- | -- | |
| Federal National Mortgage Association | -- | -- | |
| Federal National Mortgage Association | -- | -- | |
| -- | $138,600 | -- | |
| -- | $138,600 | -- | |
| -- | $138,600 | -- | |
| -- | $138,600 | -- | |
| Davis Wayne F | -- | -- | |
| Davis Wayne F | -- | -- | |
| Davis Wayne F | -- | -- | |
| Davis Wayne F | -- | -- |
Property History
| Date | Event | Price | Change | Sq Ft Price |
|---|---|---|---|---|
| 06/08/2018 06/08/18 | Sold | $85,000 | -14.9% | $31 / Sq Ft |
| 05/20/2018 05/20/18 | Pending | -- | -- | -- |
| 05/17/2018 05/17/18 | For Sale | $99,900 | 0.0% | $36 / Sq Ft |
| 05/15/2018 05/15/18 | Pending | -- | -- | -- |
| 05/01/2018 05/01/18 | Price Changed | $99,900 | -23.1% | $36 / Sq Ft |
| 04/12/2018 04/12/18 | For Sale | $129,900 | 0.0% | $47 / Sq Ft |
| 02/24/2018 02/24/18 | Pending | -- | -- | -- |
| 01/24/2018 01/24/18 | Price Changed | $129,900 | +0.3% | $47 / Sq Ft |
| 01/11/2018 01/11/18 | For Sale | $129,500 | -- | $47 / Sq Ft |
Tax History Compared to Growth
Tax History
| Year | Tax Paid | Tax Assessment Tax Assessment Total Assessment is a certain percentage of the fair market value that is determined by local assessors to be the total taxable value of land and additions on the property. | Land | Improvement |
|---|---|---|---|---|
| 2024 | -- | $178,900 | $58,700 | $120,200 |
| 2023 | -- | $178,900 | $58,700 | $120,200 |
| 2022 | $6,178 | $178,900 | $58,700 | $120,200 |
| 2021 | $6,189 | $177,000 | $56,800 | $120,200 |
| 2020 | $6,134 | $177,000 | $56,800 | $120,200 |
| 2019 | $3,282 | $97,100 | $58,700 | $38,400 |
| 2018 | $6,454 | $190,700 | $70,500 | $120,200 |
| 2017 | $6,009 | $190,700 | $70,500 | $120,200 |
| 2016 | $5,990 | $190,700 | $70,500 | $120,200 |
Agents Affiliated with this Home
-
Diana Lynn Harvey

Seller's Agent in 2018
Diana Lynn Harvey
Alison McCullough Real Estate
(561) 371-4287
32 in this area
72 Total Sales
-
J
Buyer's Agent in 2018
Joan Watson
Watson Realty & Associates
(802) 773-3500
Map
Source: PrimeMLS
MLS Number: 4672948
APN: 540-170-13533
- 8 Northeast Dr
- 8 Northeast Dr
- 7 Northeast Dr
- 10 Northeast Dr
- 5 Northeast Dr
- 20 Tuttle Meadow Dr
- 0 Northeast Dr Unit 4480407
- 0 Northeast Dr
- 0 Northeast Dr Unit 4114293
- 0 Northeast Dr Unit 4003444
- 22 Tuttle Meadow Dr Unit Lot67
- 45 Hillside Rd
- 1 Northeast Dr
- 12 Northeast Dr
- 109 N Street Extension
- 18 Tuttle Meadow Dr
- 115 N Street Extension
- 24 Tuttle Meadow Dr Unit 68
- 107 N Street Extension
- 18 Mountain View Ln
