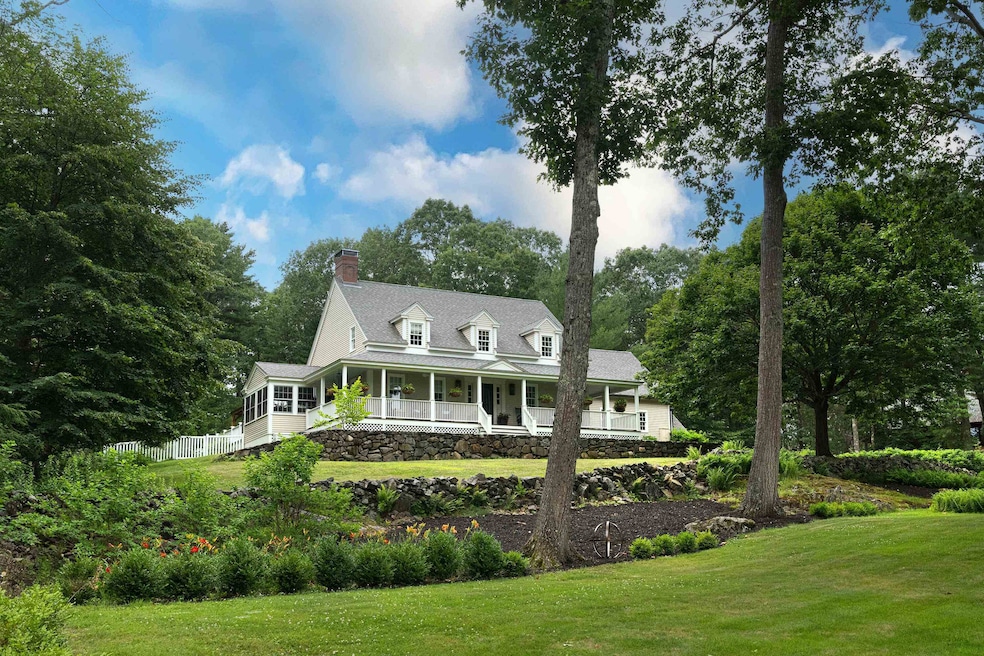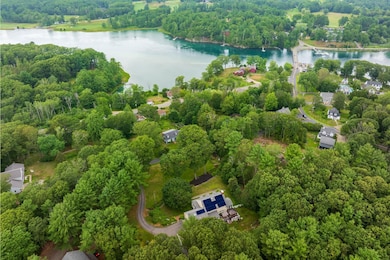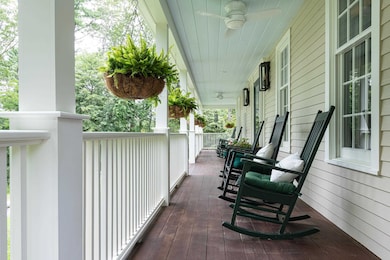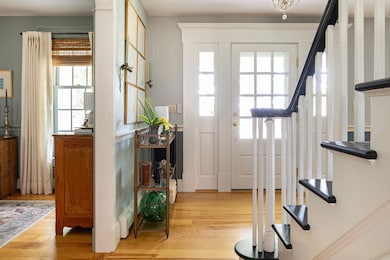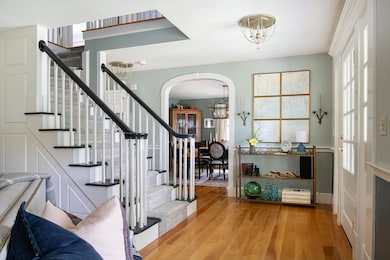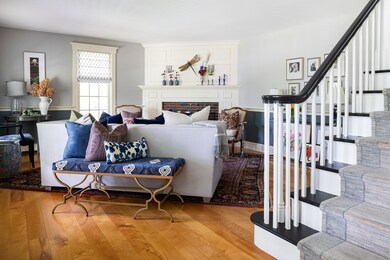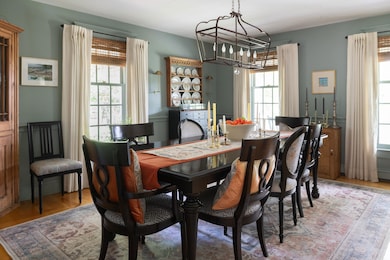8 Old Seabury Rd York, ME 03909
York NeighborhoodEstimated payment $10,790/month
Highlights
- Water Views
- Solar Power System
- Cape Cod Architecture
- Coastal Ridge Elementary School Rated A-
- 2.3 Acre Lot
- Deck
About This Home
Perched gracefully on a verdant hillside, with views of Mount Agamenticus and the serene York River, this exquisite residence is designed for effortless, year-round entertaining. Built in 1991 and set upon 2 plus acres, it offers three sumptuous bedrooms complemented by a private guest suite, 3.5 bathrooms, and a detached garage featuring a refined office space above. Sustainable elegance is evident in the 2022-installed solar panels, while the secluded backyard beckons with a pergola, lush landscaping, and an outdoor kitchen. Encompassing 3882 square feet of impeccably finished living space, this home seamlessly blends timeless sophistication with modern convenience. Its enviable location places you steps from the prestigious York Golf and Tennis Club, the charming York Village, the esteemed Marshall Gallery, and the iconic Wiggly Bridge. A leisurely five-minute drive—or a picturesque stroll along the Fisherman's Walk—leads to the pristine sands of York Harbor Beach. Thoughtful enhancements abound, including a newly appointed pantry adjoining the gourmet kitchen, complete with integrated laundry facilities and bespoke cabinetry. An additional laundry resides within the primary bedroom suite for ultimate privacy and ease. Over the years, distinguished artisans such as EAD Woodwork have elevated the property with unparalleled craftsmanship, ensuring every detail exudes refinement. Meticulously maintained and thoughtfully conceived to foster comfort and conviviality.
Home Details
Home Type
- Single Family
Est. Annual Taxes
- $9,390
Year Built
- Built in 1991
Lot Details
- 2.3 Acre Lot
- Property fronts a private road
- Property is zoned RES 1-A
Parking
- 4 Car Garage
Home Design
- Cape Cod Architecture
- Colonial Architecture
- Concrete Foundation
- Wood Frame Construction
Interior Spaces
- Property has 2 Levels
- Living Room
- Dining Room
- Den
- Sun or Florida Room
- Water Views
Kitchen
- Gas Range
- Dishwasher
Flooring
- Wood
- Tile
Bedrooms and Bathrooms
- 3 Bedrooms
- En-Suite Primary Bedroom
- En-Suite Bathroom
- In-Law or Guest Suite
Laundry
- Dryer
- Washer
Basement
- Basement Fills Entire Space Under The House
- Interior Basement Entry
Eco-Friendly Details
- Solar Power System
Outdoor Features
- Deck
- Shed
- Outdoor Gas Grill
Utilities
- Central Air
- Hot Water Heating System
- The river is a source of water for the property
- Private Water Source
Listing and Financial Details
- Tax Lot 37
- Assessor Parcel Number 87
Map
Home Values in the Area
Average Home Value in this Area
Tax History
| Year | Tax Paid | Tax Assessment Tax Assessment Total Assessment is a certain percentage of the fair market value that is determined by local assessors to be the total taxable value of land and additions on the property. | Land | Improvement |
|---|---|---|---|---|
| 2024 | $9,390 | $1,117,900 | $252,500 | $865,400 |
| 2023 | $9,362 | $1,107,900 | $252,500 | $855,400 |
| 2022 | $9,390 | $1,098,200 | $252,500 | $845,700 |
| 2021 | $9,460 | $950,800 | $235,800 | $715,000 |
| 2020 | $8,872 | $799,300 | $235,800 | $563,500 |
| 2019 | $8,856 | $794,300 | $235,800 | $558,500 |
| 2018 | $8,031 | $720,300 | $161,800 | $558,500 |
| 2017 | $7,805 | $712,800 | $161,800 | $551,000 |
| 2016 | $7,652 | $686,300 | $161,800 | $524,500 |
| 2015 | $7,334 | $666,700 | $161,800 | $504,900 |
| 2014 | $7,134 | $666,700 | $161,800 | $504,900 |
| 2013 | $6,954 | $666,700 | $161,800 | $504,900 |
Property History
| Date | Event | Price | List to Sale | Price per Sq Ft | Prior Sale |
|---|---|---|---|---|---|
| 10/07/2025 10/07/25 | Price Changed | $1,895,000 | -5.0% | $488 / Sq Ft | |
| 09/02/2025 09/02/25 | For Sale | $1,995,000 | +166.4% | $514 / Sq Ft | |
| 07/07/2016 07/07/16 | Sold | $749,000 | 0.0% | $223 / Sq Ft | View Prior Sale |
| 05/08/2016 05/08/16 | Pending | -- | -- | -- | |
| 04/20/2016 04/20/16 | For Sale | $749,000 | -- | $223 / Sq Ft |
Purchase History
| Date | Type | Sale Price | Title Company |
|---|---|---|---|
| Warranty Deed | -- | None Available | |
| Warranty Deed | -- | None Available | |
| Warranty Deed | -- | -- | |
| Warranty Deed | -- | -- |
Mortgage History
| Date | Status | Loan Amount | Loan Type |
|---|---|---|---|
| Previous Owner | $599,000 | Purchase Money Mortgage |
Source: PrimeMLS
MLS Number: 5059169
APN: YORK-000087-000000-000037A
- 357 Southside Rd
- 50 Seabury Rd
- 5 Bristol Ln
- 131 Seabury Rd
- 2 Bristol Ln
- 3 Long Cove Rd
- 25 Brave Boat Harbor Rd
- 60 Barrell Ln Unit 3
- 60 Barrell Ln Unit 1
- 8 Ash Ln
- 18 Woodside Meadow Rd Unit 4
- 11 Chestnut Ln
- 281 York St
- 23 Harmon Park Rd
- 294 York St Unit 1
- 294 York St Unit 2
- 419 & 425 York St
- 425 York St
- 301 Route 103
- 298 York St Unit 10
- 4 Pheasant Ct
- 790 York St Unit 2
- 12 Garrison Ave
- 26-3 Regency Cir
- 436 U S Rte 1
- 7 Stoneridge Ln Unit 5
- 100 Shepards Cove Rd Unit B2
- 3 Rosewood Ln
- 9 Jean St
- 11 Dana Ave Unit Apartment 1
- 148 Whipple Rd
- 17 Page St
- 3 Walbach St
- 3 Walbach St
- 3 Walbach St
- 1376 Us Route 1
- 17 Elm Ct
- 43 Agamenticus Ave Unit ID1262031P
- 3 Walker St
