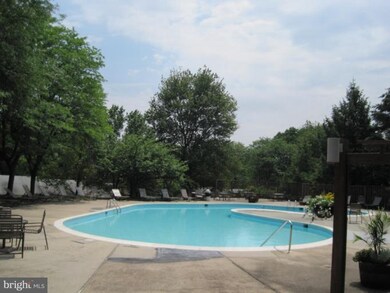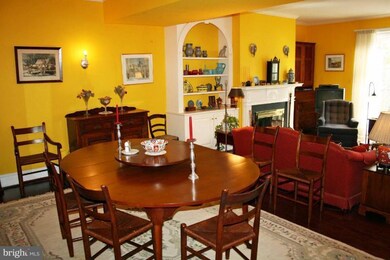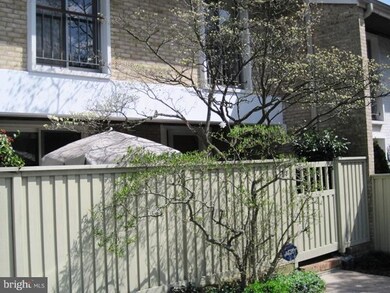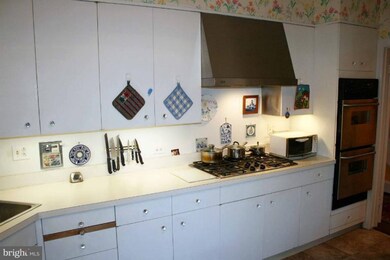
8 Olmsted Green Ct Baltimore, MD 21210
Cross Keys NeighborhoodHighlights
- Gated Community
- Traditional Floor Plan
- Wood Flooring
- Clubhouse
- Traditional Architecture
- Attic
About This Home
As of September 2017Spacious 22Ft Wide 3BRM/2.5BA THS-Condo smack in the middle of Garden Green Cross Keys. Many excellent improvements thru the years - this timeless townhouse retains designer touches of R. St. Clair's previous residency - East/West Exposure gives Sunny Patio on both ends of the home (both very Private)-Assigned Parking, Extra Storage & lush landscaping complete the Picture. Cross Keys= a "Lifestyle
Last Agent to Sell the Property
Robert Petrick
Coldwell Banker Realty
Townhouse Details
Home Type
- Townhome
Year Built
- Built in 1969
Lot Details
- Two or More Common Walls
HOA Fees
- $419 Monthly HOA Fees
Home Design
- Traditional Architecture
- Brick Exterior Construction
- Slab Foundation
- Asphalt Roof
Interior Spaces
- 1,936 Sq Ft Home
- Property has 2 Levels
- Traditional Floor Plan
- Built-In Features
- Crown Molding
- Ceiling Fan
- 1 Fireplace
- Window Treatments
- Sliding Doors
- Insulated Doors
- Living Room
- Dining Room
- Wood Flooring
- Stacked Washer and Dryer
- Attic
Kitchen
- Eat-In Kitchen
- Built-In Oven
- Cooktop
- Dishwasher
- Disposal
Bedrooms and Bathrooms
- 3 Bedrooms
- En-Suite Bathroom
- 2.5 Bathrooms
Parking
- Parking Space Number Location: 8
- 1 Assigned Parking Space
Utilities
- Forced Air Heating and Cooling System
- Natural Gas Water Heater
- Cable TV Available
Listing and Financial Details
- Tax Lot 076
- Assessor Parcel Number 0327164778E076
Community Details
Overview
- Association fees include common area maintenance, exterior building maintenance, lawn maintenance, management, insurance, pool(s), reserve funds, road maintenance, sewer, snow removal, trash, water, security gate
- Condo 1 Community
- Cross Keys Subdivision
- The community has rules related to alterations or architectural changes
Amenities
- Common Area
- Clubhouse
- Community Storage Space
Recreation
- Tennis Courts
- Community Pool
- Jogging Path
Security
- Security Service
- Gated Community
Map
Home Values in the Area
Average Home Value in this Area
Property History
| Date | Event | Price | Change | Sq Ft Price |
|---|---|---|---|---|
| 09/28/2017 09/28/17 | Sold | $320,000 | -4.5% | $168 / Sq Ft |
| 08/28/2017 08/28/17 | Pending | -- | -- | -- |
| 08/17/2017 08/17/17 | For Sale | $335,000 | +48.9% | $176 / Sq Ft |
| 11/09/2012 11/09/12 | Sold | $225,000 | -6.3% | $116 / Sq Ft |
| 08/23/2012 08/23/12 | Pending | -- | -- | -- |
| 08/07/2012 08/07/12 | For Sale | $240,000 | -- | $124 / Sq Ft |
Tax History
| Year | Tax Paid | Tax Assessment Tax Assessment Total Assessment is a certain percentage of the fair market value that is determined by local assessors to be the total taxable value of land and additions on the property. | Land | Improvement |
|---|---|---|---|---|
| 2024 | $8,185 | $382,900 | $95,700 | $287,200 |
| 2023 | $7,819 | $367,867 | $0 | $0 |
| 2022 | $7,497 | $352,833 | $0 | $0 |
| 2021 | $7,972 | $337,800 | $84,400 | $253,400 |
| 2020 | $7,036 | $328,533 | $0 | $0 |
| 2019 | $6,783 | $319,267 | $0 | $0 |
| 2018 | $6,735 | $310,000 | $77,500 | $232,500 |
| 2017 | $6,180 | $283,333 | $0 | $0 |
| 2016 | $6,729 | $256,667 | $0 | $0 |
| 2015 | $6,729 | $230,000 | $0 | $0 |
| 2014 | $6,729 | $230,000 | $0 | $0 |
Mortgage History
| Date | Status | Loan Amount | Loan Type |
|---|---|---|---|
| Previous Owner | $168,750 | New Conventional |
Deed History
| Date | Type | Sale Price | Title Company |
|---|---|---|---|
| Interfamily Deed Transfer | -- | None Available | |
| Deed | $320,000 | American Land Title Co | |
| Deed | $225,000 | American Land Title Corp | |
| Deed | $260,000 | -- |
Similar Homes in Baltimore, MD
Source: Bright MLS
MLS Number: 1004109444
APN: 4778E-076
- 10 Bouton Green Ct
- 111 Hamlet Hill Rd Unit 213
- 111 Hamlet Hill Rd Unit 906
- 111 Hamlet Hill Rd Unit 208
- 16 Roland Green
- 138 Villabrook Way
- 114 Cross Keys Rd Unit R114A
- 106 Cross Keys Rd Unit R106C
- 119 Cross Keys Rd Unit R119A
- 21 Merrymount Rd
- 5521 Mattfeldt Ave
- 1609 W Rogers Ave
- 5605 Mattfeldt Ave
- 1906 Greenhaven Dr
- 203 Deepdene Rd
- 112 Elmhurst Rd
- 900 W Northern Pkwy
- 1032 Terrace Glen
- 5105 Roland Ave
- 6 Upland Rd






