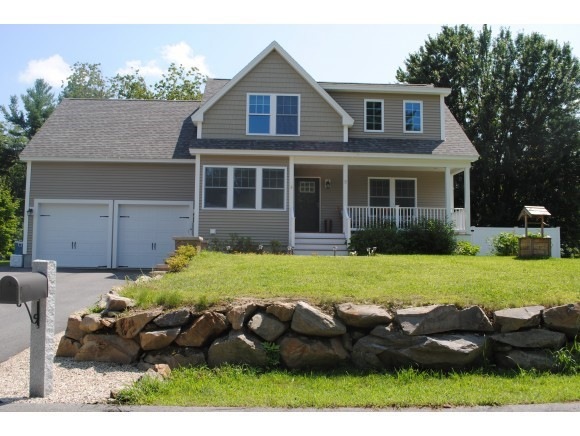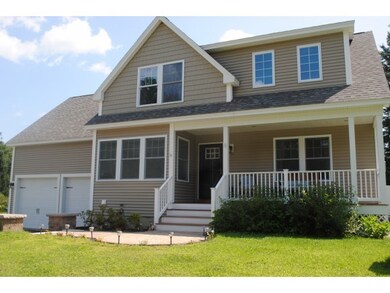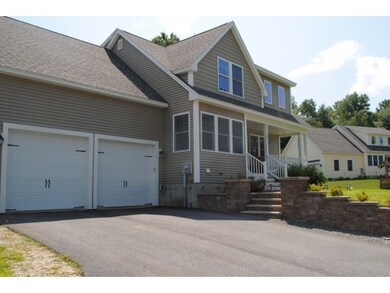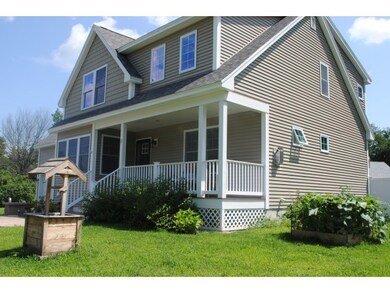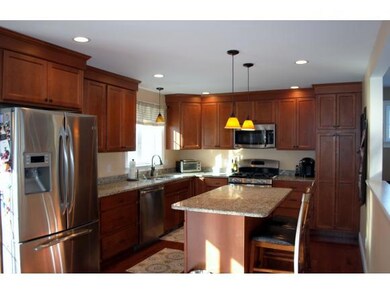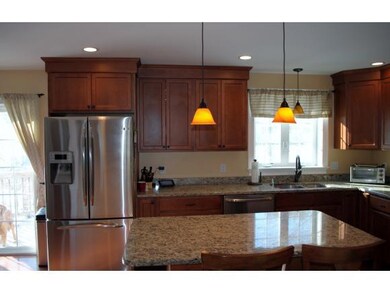
Estimated Value: $677,000 - $783,000
Highlights
- Heated Floors
- Open Floorplan
- Walk-In Pantry
- Deck
- Covered patio or porch
- 2 Car Direct Access Garage
About This Home
As of May 20153 years young cape-style bungalow home located in a quiet cul-de-sac neighborhood. Nothing left to do except move in! Open concept floor plan with hardwood floors throughout the first level. A large kitchen with soft close drawers, granite countertops, SS appliances, and cabinets to the ceiling. This home features a gas fireplace, second floor laundry, and an office with beautiful windows letting in lots of light! 3 large bedrooms upstairs including a master bedroom with a walk in closet, another large closet and 3/4 bath. The large room over the garage gives you the extra space you've been looking for! Broker Interest
Last Listed By
Coldwell Banker - Peggy Carter Team License #068681 Listed on: 03/02/2015

Home Details
Home Type
- Single Family
Est. Annual Taxes
- $11,525
Year Built
- 2012
Lot Details
- 0.57 Acre Lot
- Cul-De-Sac
- Property is Fully Fenced
- Lot Sloped Up
- Property is zoned R-40
Parking
- 2 Car Direct Access Garage
- Automatic Garage Door Opener
- Driveway
Home Design
- Concrete Foundation
- Wood Frame Construction
- Architectural Shingle Roof
- Vinyl Siding
Interior Spaces
- 2,293 Sq Ft Home
- 2-Story Property
- Ceiling Fan
- Gas Fireplace
- Window Screens
- Open Floorplan
- Dining Area
- Washer and Dryer Hookup
Kitchen
- Walk-In Pantry
- Stove
- Gas Range
- Microwave
- Dishwasher
- Kitchen Island
Flooring
- Wood
- Carpet
- Heated Floors
- Tile
Bedrooms and Bathrooms
- 3 Bedrooms
- Walk-In Closet
- Bathroom on Main Level
Basement
- Connecting Stairway
- Interior Basement Entry
- Basement Storage
Home Security
- Home Security System
- Carbon Monoxide Detectors
- Fire and Smoke Detector
Accessible Home Design
- Hard or Low Nap Flooring
Outdoor Features
- Deck
- Covered patio or porch
Utilities
- Heating unit installed on the ceiling
- Heating System Uses Gas
- 200+ Amp Service
- Private Water Source
- Drilled Well
- Liquid Propane Gas Water Heater
- Septic Tank
- Private Sewer
- Leach Field
Listing and Financial Details
- Exclusions: Hot Tub, Washer and Dryer are Negotiable
- 26% Total Tax Rate
Ownership History
Purchase Details
Home Financials for this Owner
Home Financials are based on the most recent Mortgage that was taken out on this home.Purchase Details
Similar Homes in Dover, NH
Home Values in the Area
Average Home Value in this Area
Purchase History
| Date | Buyer | Sale Price | Title Company |
|---|---|---|---|
| Jamison Tyler B | $345,000 | -- | |
| Jamison Tyler B | $345,000 | -- | |
| Jamison Tyler B | $345,000 | -- | |
| Woods Shannon A | $315,000 | -- | |
| Woods Shannon A | $315,000 | -- |
Mortgage History
| Date | Status | Borrower | Loan Amount |
|---|---|---|---|
| Open | Jamison Tyler B | $300,914 | |
| Closed | Jamison Tyler B | $32,750 |
Property History
| Date | Event | Price | Change | Sq Ft Price |
|---|---|---|---|---|
| 05/29/2015 05/29/15 | Sold | $345,000 | -4.1% | $150 / Sq Ft |
| 04/27/2015 04/27/15 | Pending | -- | -- | -- |
| 03/02/2015 03/02/15 | For Sale | $359,900 | -- | $157 / Sq Ft |
Tax History Compared to Growth
Tax History
| Year | Tax Paid | Tax Assessment Tax Assessment Total Assessment is a certain percentage of the fair market value that is determined by local assessors to be the total taxable value of land and additions on the property. | Land | Improvement |
|---|---|---|---|---|
| 2024 | $11,525 | $634,300 | $165,100 | $469,200 |
| 2023 | $10,455 | $559,100 | $142,800 | $416,300 |
| 2022 | $10,273 | $517,800 | $142,800 | $375,000 |
| 2021 | $10,062 | $463,700 | $133,900 | $329,800 |
| 2020 | $9,962 | $400,900 | $133,900 | $267,000 |
| 2019 | $9,625 | $382,100 | $120,500 | $261,600 |
| 2018 | $9,021 | $362,000 | $102,600 | $259,400 |
| 2017 | $8,708 | $336,600 | $84,800 | $251,800 |
| 2016 | $8,547 | $325,100 | $96,000 | $229,100 |
| 2015 | $8,212 | $308,600 | $91,400 | $217,200 |
| 2014 | $8,027 | $308,600 | $91,400 | $217,200 |
| 2011 | $2,077 | $82,700 | $82,700 | $0 |
Agents Affiliated with this Home
-
Ryanne Bianchi
R
Seller's Agent in 2015
Ryanne Bianchi
Coldwell Banker - Peggy Carter Team
(603) 828-1435
6 in this area
16 Total Sales
-
Bonnie Dridi

Buyer's Agent in 2015
Bonnie Dridi
EXP Realty
(603) 944-8195
3 in this area
61 Total Sales
Map
Source: PrimeMLS
MLS Number: 4405101
APN: DOVR-000050E-000000-001000
- 284 Tolend Rd
- 121 Emerald Ln
- 80 Glenwood Ave
- 25 County Farm Rd
- 42 Taylor Rd
- 8 Wedgewood Rd
- 19 Westwood Cir
- 27 Glenwood Ave
- Lot 9 Emerson Ridge Unit 9
- Lot 4 Emerson Ridge Unit 4
- 512 Sixth St
- 150 Boxwood Ln
- 0 Tolend Rd
- 204 Silver St
- 149 Mount Vernon St
- 20 Belknap St Unit 24
- 34 Northfield Dr
- 41 New Rochester Rd
- 12B Park St
- 14B Park St Unit B
- 6 Pacific Dr
- 2 Pacific Dr
- 8 Pacific Dr
- Lot 1 Pacific Dr
- Lot 50-1 Pacific Dr
- 4 Pacific Dr
- 52 Upper Factory Rd
- 50 Pacific Dr
- 1 Pacific Dr
- 3 Pacific Dr
- 10 Pacific Dr
- 7 Pacific Dr
- 48 Upper Factory Rd
- 59 Upper Factory Rd
- 14 Pacific Dr
- P5 Pacific Dr
- 69 Upper Factory Rd
- off Pacific Dr
- 9 Nye Ln
- 47 Upper Factory Rd
