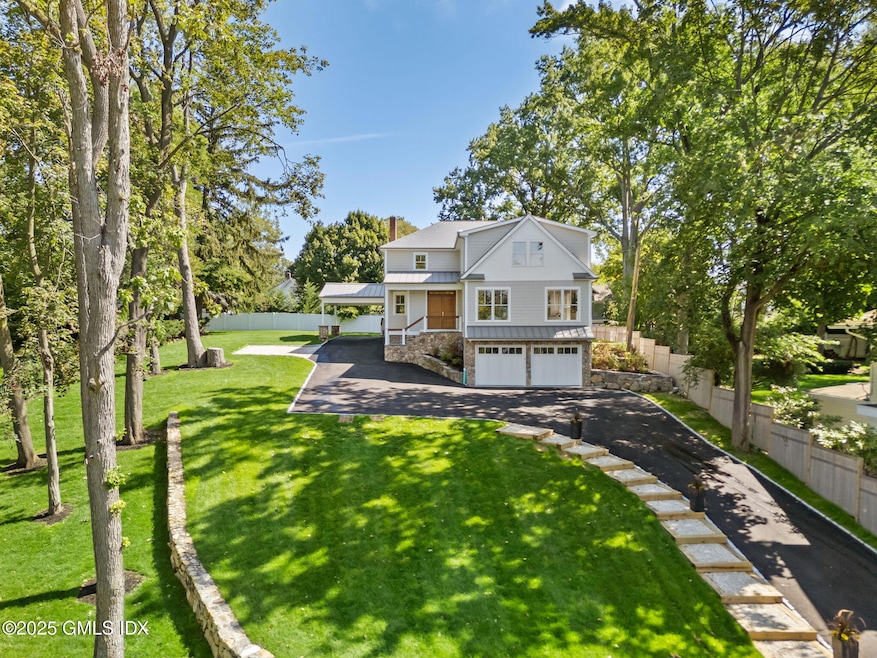8 Park Ave Old Greenwich, CT 06870
Old Greenwich NeighborhoodEstimated payment $28,475/month
Highlights
- Gourmet Kitchen
- Sitting Area In Primary Bedroom
- Wood Flooring
- Old Greenwich School Rated A+
- 0.53 Acre Lot
- Shore Colonial Architecture
About This Home
Perfectly placed just blocks away from the Old Greenwich train station—with an effortless ride into Grand Central— 10 minute walk to Old Greenwich School and Binney Park,a short bike ride to Greenwich Point (Tod's Point), a coastal haven with panoramic views of New York City and Long Island.5 min. walk to coffee shop, bank, restaurants, post office, grocery store and other convenience stores.
This Shore Colonial with 4,300 s.f. of living space and double sized lot, has been thoughtfully gut renovated and expanded to reflect both timeless style and modern convenience, with all brand new appliances, generator and complete mechanical system. Inside the home invites you into a bright, open floor plan crafted for relaxed living and seamless entertaining. A large great room flows openl openly into a custom kitchen and sun-filled living room, extending naturally to the outdoors. The rear hall connects to a versatile bedroom or private office, a powder room, and a full bathan ideal setup for guests or work-from-home needs.
A spacious 2-car garage that leads to a mudroom in the basement. For everyday ease, residents can also drive up alongside to a carport at the first-floor level plus parking for 10 cars for guests.
Step outside to discover a true entertainer's retreat. A generous rear patio with a stylish cabana creates the perfect space for summer gatherings, while a custom-designed firepit offers a warm focal point as the seasons change. The expansive backyard provides both beauty and privacy, and potenial for a swimming pool.
Upstairs, five spacious ensuite bedrooms keep the family comfortably together on one level. The master suite is a sanctuary of its own, featuring a fireplace with seating area, a morning coffee station, and elevated views
This home is more than a residenceit is a lifestyle. Combining walkability, architectural beauty, and thoughtful design, it offers a rare opportunity to enjoy all that Old Greenwich has to offer, inside and out.
Listing Agent
BHHS New England Properties License #RES.0773350 Listed on: 09/12/2025

Home Details
Home Type
- Single Family
Year Built
- Built in 1940 | Remodeled in 2025
Lot Details
- 0.53 Acre Lot
- Stone Wall
- Lot Has A Rolling Slope
- Sprinkler System
- Property is zoned R-12
Parking
- 2 Car Attached Garage
- Electric Vehicle Home Charger
- Automatic Garage Door Opener
- Garage Door Opener
Home Design
- Shore Colonial Architecture
- Asphalt Roof
Interior Spaces
- 4,246 Sq Ft Home
- Coffered Ceiling
- Tray Ceiling
- High Ceiling
- 3 Fireplaces
- Mud Room
- Entrance Foyer
- Wood Flooring
- Pull Down Stairs to Attic
- Partially Finished Basement
Kitchen
- Gourmet Kitchen
- Kitchen Island
Bedrooms and Bathrooms
- 6 Bedrooms
- Sitting Area In Primary Bedroom
- Separate Shower
Laundry
- Laundry Room
- Washer and Dryer
Outdoor Features
- Terrace
- Office or Studio
- Outdoor Gas Grill
Utilities
- Forced Air Heating and Cooling System
- Heating System Uses Gas
- Heating System Uses Natural Gas
- Power Generator
- Gas Available
- Gas Water Heater
Listing and Financial Details
- REO, home is currently bank or lender owned
- Assessor Parcel Number 06-1783/S
Map
Home Values in the Area
Average Home Value in this Area
Property History
| Date | Event | Price | Change | Sq Ft Price |
|---|---|---|---|---|
| 12/18/2023 12/18/23 | Off Market | $1,595,000 | -- | -- |
| 01/21/2022 01/21/22 | Sold | $1,595,000 | -3.3% | $539 / Sq Ft |
| 01/12/2022 01/12/22 | Pending | -- | -- | -- |
| 11/05/2021 11/05/21 | For Sale | $1,650,000 | -- | $557 / Sq Ft |
Source: Greenwich Association of REALTORS®
MLS Number: 123596
- 17 Highview Ave
- 46 Park Ave
- 51 Forest Ave Unit 125
- 51 Forest Ave Unit 60
- 51 Forest Ave Unit 31
- 51 Forest Ave Unit 98
- 57 Lockwood Ave
- 15 Deepwoods Ln
- 119 Hendrie Ave
- 2 Midbrook Ln
- 18 Grant Ave
- 115 Top Gallant Rd Unit 6
- 41 Winthrop Dr
- 143 Lockwood Rd
- 20 Center Dr
- 17 Keofferam Rd
- 21 Keofferam Rd
- 21 & 17 Keofferam Rd
- 42 Signal Rd
- 258 Riverside Ave
- 264 Sound Beach Ave Unit S
- 34 Park Ave
- 143 Sound Beach Ave
- 51 Forest Ave Unit 8
- 51 Forest Ave Unit 135
- 51 Forest Ave Unit 77
- 1 Cherry Ln
- 17 Lockwood Dr
- 8 Cherry Ln
- 9 Fairgreen Ln
- 25 Summit Rd
- 570 Fairfield Ave
- 26 Shore Acre Dr
- 900 Pacific St Unit 702
- 900 Pacific St Unit 331
- 61 Laddins Rock Rd
- 20 Sound Beach Ave
- 147 Shore Rd
- 26 Orlando Ave Unit B
- 14 Southwood Dr






