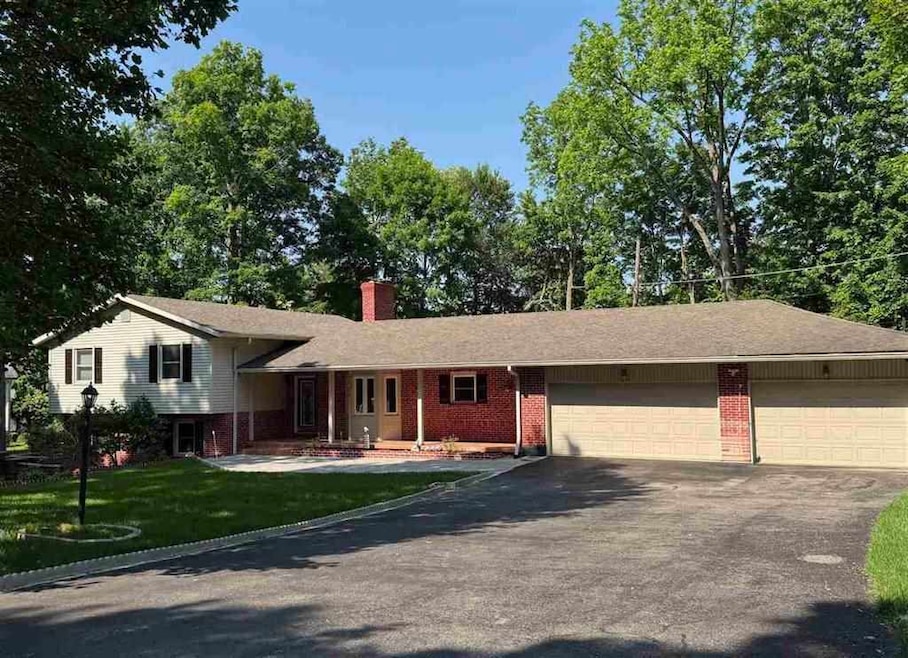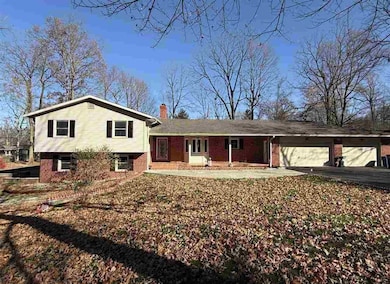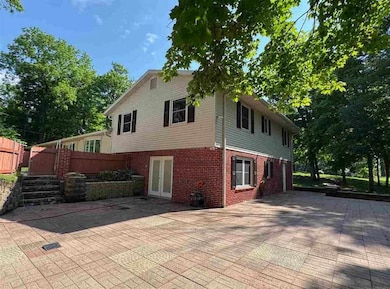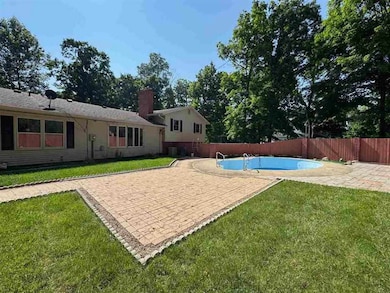
8 Parkway Ln Richmond, IN 47374
Estimated payment $2,581/month
Highlights
- Very Popular Property
- 0.69 Acre Lot
- Breakfast Area or Nook
- In Ground Pool
- Covered Patio or Porch
- Lower Floor Utility Room
About This Home
Outstanding in every aspect, this amazing 6 bedroom, 2 1⁄2 bath tri-level located in the southeast side of town is ready for you. This home has +/- 3,400 square feet with many fine amenities including: an oversized kitchen with a breakfast nook, spacious main floor living room with a wood-burning fireplace, a separate family room with a walkout to the patio, all bathrooms have been completed updated, a dining room with a view of the backyard, laundry room with a sizable utility sink, 3 1⁄2 car attached garage with a Tesla charging station, full sized unfinished basement, an in-ground swimming pool within a fenced in backyard and too many more additional amenities to list. Call or text Kyle Tom today @ 765.220.0199 to schedule your own private tour or visit kyletom.com for additional details.
Home Details
Home Type
- Single Family
Est. Annual Taxes
- $2,668
Year Built
- Built in 1957
Lot Details
- 0.69 Acre Lot
- Lot Dimensions are 175x171
- Privacy Fence
- Wood Fence
- Back Yard Fenced
Home Design
- Brick Exterior Construction
- Shingle Roof
- Asphalt Roof
- Vinyl Siding
- Stick Built Home
Interior Spaces
- 3,415 Sq Ft Home
- 3-Story Property
- Wood Burning Fireplace
- Window Treatments
- Family Room
- Living Room
- Dining Room
- Lower Floor Utility Room
- Basement
Kitchen
- Breakfast Area or Nook
- Electric Range
- Microwave
- Dishwasher
- Disposal
Bedrooms and Bathrooms
- 6 Bedrooms
Laundry
- Laundry Room
- Washer and Dryer
Parking
- 3.5 Car Attached Garage
- Driveway
Outdoor Features
- In Ground Pool
- Covered Patio or Porch
Schools
- Charles Elementary School
- Test/Dennis Middle School
- Richmond High School
Utilities
- Forced Air Heating and Cooling System
- Heating System Uses Gas
- Gas Water Heater
- Water Softener is Owned
Community Details
- Electric Vehicle Charging Station
Matterport 3D Tour
Floorplans
Map
Home Values in the Area
Average Home Value in this Area
Tax History
| Year | Tax Paid | Tax Assessment Tax Assessment Total Assessment is a certain percentage of the fair market value that is determined by local assessors to be the total taxable value of land and additions on the property. | Land | Improvement |
|---|---|---|---|---|
| 2024 | $2,668 | $266,800 | $45,300 | $221,500 |
| 2023 | $2,441 | $233,500 | $39,800 | $193,700 |
| 2022 | $2,396 | $229,200 | $39,800 | $189,400 |
| 2021 | $2,227 | $213,300 | $39,800 | $173,500 |
| 2020 | $2,166 | $207,400 | $39,800 | $167,600 |
| 2019 | $2,145 | $205,300 | $39,800 | $165,500 |
| 2018 | $2,086 | $199,800 | $39,800 | $160,000 |
| 2017 | $2,113 | $202,900 | $39,800 | $163,100 |
| 2016 | $2,110 | $197,800 | $39,800 | $158,000 |
| 2014 | $2,149 | $199,500 | $39,800 | $159,700 |
| 2013 | $2,149 | $201,300 | $39,800 | $161,500 |
Property History
| Date | Event | Price | List to Sale | Price per Sq Ft |
|---|---|---|---|---|
| 12/02/2025 12/02/25 | For Sale | $449,900 | -- | $132 / Sq Ft |
Purchase History
| Date | Type | Sale Price | Title Company |
|---|---|---|---|
| Warranty Deed | -- | -- |
Mortgage History
| Date | Status | Loan Amount | Loan Type |
|---|---|---|---|
| Open | $150,500 | New Conventional |
About the Listing Agent

I would love to earn your business and TRUST. I am a very strong negotiator and I have a very large network of local connections. It is My job to provide the best in quality customer service while negotiating the best terms for my clients. I will use my 30 years of experience and my personal edge with the local community to make sure your move is a great one. I will also always make sure you come out on top of the real estate transaction.
Kyle's Other Listings
Source: Richmond Association of REALTORS®
MLS Number: 10052512
APN: 89-18-03-120-121.000-030
- 114 N 34th St
- 3735 S A St
- 318 N 21st St
- 642 S 23rd St
- 325 Cedar Cliff Rd
- 1032 S 23rd St
- 326 1/2 S 12th St
- 1300 S 18th St
- 401 N 10th St
- 200 S 8th St
- 1817 Chester Blvd
- 3001 W Cart Rd
- 207 W Walnut St
- 4100 Royal Oak Dr
- 142 N Main St
- 100 W Main St Unit Apartment 3
- 308 W Parkway Dr
- 300 S Washington St
- 300 S Washington St
- 300 S Washington St





