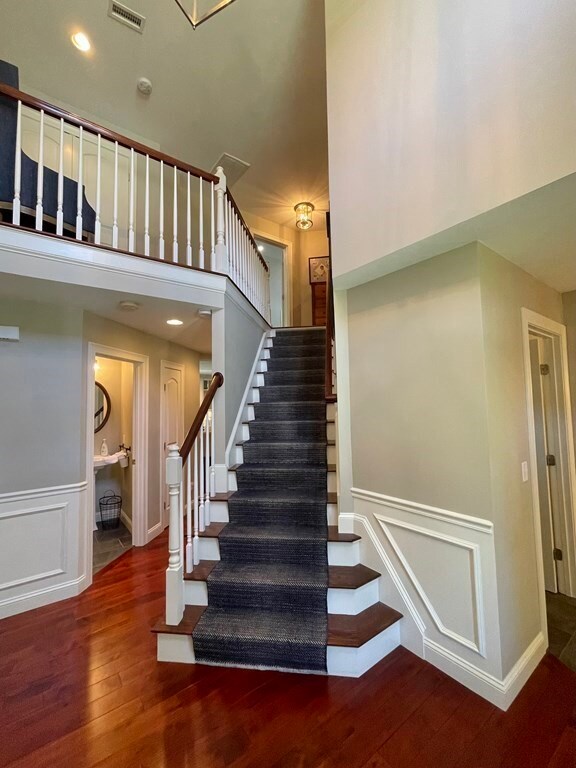
8 Paul Revere Rd Holden, MA 01520
Holden NeighborhoodHighlights
- Open Floorplan
- Custom Closet System
- Fruit Trees
- Wachusett Regional High School Rated A-
- Colonial Architecture
- Deck
About This Home
As of August 2023Better than new! Upgrades galore in this gorgeous colonial built in 2016 on a cul de sac in the popular "maze" of Holden. Enter through the elegant 2 story foyer to walnut hardwood flooring throughout, the open floor plan includes a white shaker cabinet packed kitchen, high end appliances, dining room and a living room with built in bookshelves & gas fireplace. The main floor primary suite is fully handicapped accessible & features a fabulous oversized shower & radiant heated floors. Walk in closet with custom shelving. The hardwood flooring continues to the second floor with two generous sized bedrooms (one with a walk in closet) and a second full bath with double vanity sinks. The 450 sq. ft. bonus room offers complete versatility as a fourth bedroom or family room activity room with cathedral ceiling and walnut flooring. Beautifully landscaped yard perfect for entertaining with a securely fenced-in area for pets or children off the 14 x14 deck. See attached feature sheet!
Home Details
Home Type
- Single Family
Est. Annual Taxes
- $9,562
Year Built
- Built in 2016
Lot Details
- 0.82 Acre Lot
- Fenced Yard
- Fenced
- Sprinkler System
- Fruit Trees
- Wooded Lot
HOA Fees
- $33 Monthly HOA Fees
Parking
- 2 Car Attached Garage
- Side Facing Garage
- Garage Door Opener
- Driveway
- Open Parking
- Off-Street Parking
Home Design
- Colonial Architecture
- Frame Construction
- Shingle Roof
- Concrete Perimeter Foundation
Interior Spaces
- 2,653 Sq Ft Home
- Open Floorplan
- Cathedral Ceiling
- Ceiling Fan
- Decorative Lighting
- Insulated Windows
- Living Room with Fireplace
- Dining Area
- Bonus Room
- Exterior Basement Entry
- Storm Windows
Kitchen
- Stove
- Range
- Plumbed For Ice Maker
- Dishwasher
- Stainless Steel Appliances
- Kitchen Island
- Solid Surface Countertops
- Disposal
Flooring
- Wood
- Ceramic Tile
Bedrooms and Bathrooms
- 4 Bedrooms
- Primary Bedroom on Main
- Custom Closet System
- Walk-In Closet
- Double Vanity
- Bathtub with Shower
- Separate Shower
Laundry
- Laundry on main level
- Washer Hookup
Accessible Home Design
- Handicap Accessible
- Level Entry For Accessibility
Outdoor Features
- Deck
- Rain Gutters
Schools
- Davis Hill Elementary School
- Mountview Middle School
- Wachusett High School
Utilities
- Central Air
- 2 Cooling Zones
- 2 Heating Zones
- Heating System Uses Propane
- Natural Gas Connected
- High Speed Internet
Community Details
- Red Tail Estates\ Subdivision
Listing and Financial Details
- Assessor Parcel Number 4972323
- Tax Block 122
Map
Home Values in the Area
Average Home Value in this Area
Property History
| Date | Event | Price | Change | Sq Ft Price |
|---|---|---|---|---|
| 08/24/2023 08/24/23 | Sold | $800,000 | +0.1% | $302 / Sq Ft |
| 07/25/2023 07/25/23 | Pending | -- | -- | -- |
| 07/25/2023 07/25/23 | Price Changed | $799,000 | -2.6% | $301 / Sq Ft |
| 07/19/2023 07/19/23 | For Sale | $820,000 | -- | $309 / Sq Ft |
Tax History
| Year | Tax Paid | Tax Assessment Tax Assessment Total Assessment is a certain percentage of the fair market value that is determined by local assessors to be the total taxable value of land and additions on the property. | Land | Improvement |
|---|---|---|---|---|
| 2025 | $10,790 | $778,500 | $205,100 | $573,400 |
| 2024 | $10,646 | $752,400 | $203,600 | $548,800 |
| 2023 | $9,562 | $637,900 | $177,000 | $460,900 |
| 2022 | $9,146 | $552,300 | $138,100 | $414,200 |
| 2021 | $9,079 | $521,800 | $131,700 | $390,100 |
| 2020 | $8,898 | $523,400 | $125,400 | $398,000 |
| 2019 | $8,730 | $500,300 | $125,400 | $374,900 |
| 2018 | $8,398 | $476,900 | $119,400 | $357,500 |
| 2017 | $2,100 | $119,400 | $119,400 | $0 |
Mortgage History
| Date | Status | Loan Amount | Loan Type |
|---|---|---|---|
| Previous Owner | $200,000 | Unknown |
Deed History
| Date | Type | Sale Price | Title Company |
|---|---|---|---|
| Deed | $800,000 | None Available | |
| Deed | $800,000 | None Available | |
| Quit Claim Deed | -- | None Available | |
| Quit Claim Deed | -- | None Available | |
| Quit Claim Deed | -- | None Available | |
| Quit Claim Deed | -- | None Available |
Similar Homes in the area
Source: MLS Property Information Network (MLS PIN)
MLS Number: 73137946
APN: HOLD-000132-000000-000122
- 321 Highland St
- 77 Forest Dr
- 4 Short St
- 24 Short St
- 67 Deanna Dr
- 30 Valley Hill Dr
- 39 Stephanie Dr
- 136 Winthrop Ln
- 929 Wachusett St
- 41 Oakcrest Rd
- 26 Pleasant St
- 39 Bancroft Rd
- 58 Deanna Dr
- 65 Deanna Dr
- 18 Heather Cir
- 129 Quinapoxet St
- 5 Avery Heights Dr
- 198 Reservoir St
- 216 Reservoir St Unit 304
- 216 Reservoir St Unit 204






