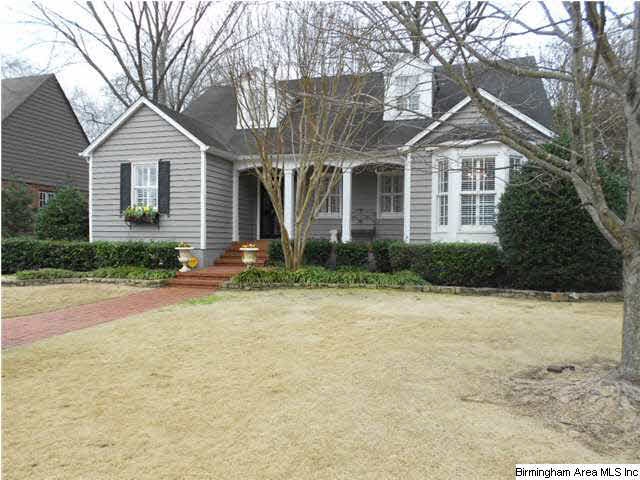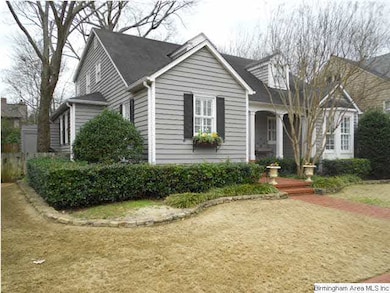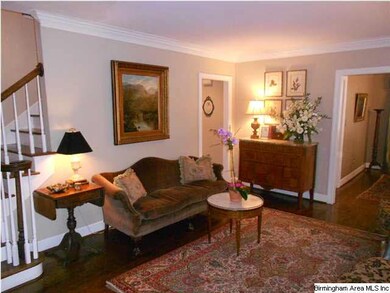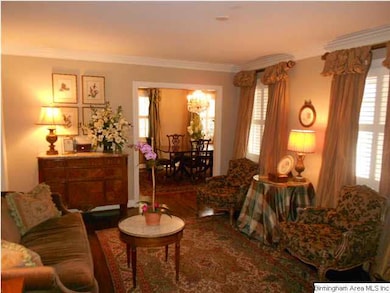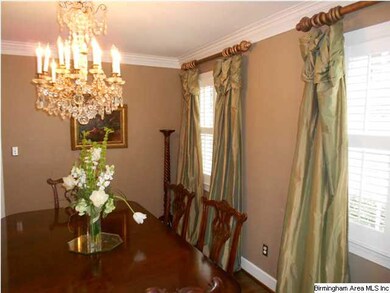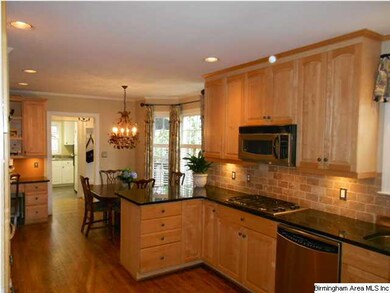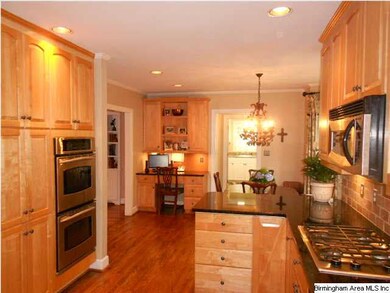
8 Peachtree St Mountain Brook, AL 35213
Estimated Value: $1,265,508 - $1,503,000
Highlights
- Recreation Room with Fireplace
- Wood Flooring
- Stone Countertops
- Crestline Elementary School Rated A
- Attic
- Screened Porch
About This Home
As of June 2013Prime location in Crestline on a wonderful low traffic, convenient, family-friendly street! The home is a short walk to the elementary school. It has been well maintained and has updates galore! It has 5 bedrooms, 3 1/2 baths, hardwood floors throughout, crown moulding, recessed lighting, den with fireplace, and a dining room with a bay window. The beautiful living room flows into the dining room and updated kitchen which has new granite countertops, lighting, stainless appliances, and new hardware. The large den has a wood burning fireplace and the second den can be used as a playroom. French doors in the den and playroom open to a large screened in porch with fireplace which is perfect for entertaining. The beautiful bluestone patio is great for relaxing and has plenty of room for a playset.
Last Buyer's Agent
Anne Liles
Ray & Poynor Properties License #000075556
Home Details
Home Type
- Single Family
Est. Annual Taxes
- $10,160
Year Built
- 1947
Lot Details
- Interior Lot
- Sprinkler System
- Few Trees
Parking
- 2 Car Garage
- Garage on Main Level
- Driveway
Home Design
- Wood Siding
Interior Spaces
- 2-Story Property
- Sound System
- Crown Molding
- Smooth Ceilings
- Ceiling Fan
- Recessed Lighting
- Wood Burning Fireplace
- Ventless Fireplace
- Stone Fireplace
- Fireplace Features Masonry
- Gas Fireplace
- French Doors
- Dining Room
- Den with Fireplace
- Recreation Room with Fireplace
- 3 Fireplaces
- Screened Porch
- Crawl Space
- Pull Down Stairs to Attic
- Home Security System
Kitchen
- Double Convection Oven
- Electric Oven
- Gas Cooktop
- Built-In Microwave
- Ice Maker
- Dishwasher
- Stainless Steel Appliances
- Stone Countertops
- Disposal
Flooring
- Wood
- Tile
Bedrooms and Bathrooms
- 5 Bedrooms
- Primary Bedroom Upstairs
- Walk-In Closet
- Bathtub and Shower Combination in Primary Bathroom
- Garden Bath
- Separate Shower
Laundry
- Laundry Room
- Laundry on main level
- Washer and Electric Dryer Hookup
Outdoor Features
- Outdoor Grill
Utilities
- Multiple cooling system units
- Central Heating and Cooling System
- Multiple Heating Units
- Heating System Uses Gas
- Programmable Thermostat
- Multiple Water Heaters
- Electric Water Heater
Listing and Financial Details
- Assessor Parcel Number 23-33-4-017-019.000
Ownership History
Purchase Details
Home Financials for this Owner
Home Financials are based on the most recent Mortgage that was taken out on this home.Purchase Details
Home Financials for this Owner
Home Financials are based on the most recent Mortgage that was taken out on this home.Similar Homes in Mountain Brook, AL
Home Values in the Area
Average Home Value in this Area
Purchase History
| Date | Buyer | Sale Price | Title Company |
|---|---|---|---|
| Vardaman Paul C | $781,000 | -- | |
| Bates Reed R | $799,000 | -- |
Mortgage History
| Date | Status | Borrower | Loan Amount |
|---|---|---|---|
| Open | Vardaman Paul C | $697,200 | |
| Closed | Vardaman Paul C | $100,000 | |
| Closed | Vardaman Paul C | $588,300 | |
| Closed | Vardaman Paul C | $284,500 | |
| Closed | Vardaman Paul C | $417,000 | |
| Previous Owner | Bates Reed R | $570,466 | |
| Previous Owner | Bates Reed R | $639,200 | |
| Previous Owner | Elliott David A | $322,700 | |
| Previous Owner | Elliott David A | $250,000 | |
| Previous Owner | Elliott David A | $190,000 |
Property History
| Date | Event | Price | Change | Sq Ft Price |
|---|---|---|---|---|
| 06/25/2013 06/25/13 | Sold | $781,000 | -5.2% | $246 / Sq Ft |
| 04/29/2013 04/29/13 | Pending | -- | -- | -- |
| 04/15/2013 04/15/13 | For Sale | $824,000 | -- | $260 / Sq Ft |
Tax History Compared to Growth
Tax History
| Year | Tax Paid | Tax Assessment Tax Assessment Total Assessment is a certain percentage of the fair market value that is determined by local assessors to be the total taxable value of land and additions on the property. | Land | Improvement |
|---|---|---|---|---|
| 2024 | $10,160 | $119,080 | -- | -- |
| 2022 | $10,564 | $102,000 | $66,000 | $36,000 |
| 2021 | $9,177 | $84,680 | $64,680 | $20,000 |
| 2020 | $9,321 | $86,000 | $66,000 | $20,000 |
| 2019 | $8,461 | $86,000 | $0 | $0 |
| 2018 | $7,224 | $73,500 | $0 | $0 |
| 2017 | $6,833 | $69,560 | $0 | $0 |
| 2016 | $6,818 | $69,400 | $0 | $0 |
| 2015 | $6,594 | $67,140 | $0 | $0 |
| 2014 | $6,215 | $63,260 | $0 | $0 |
| 2013 | $6,215 | $63,260 | $0 | $0 |
Agents Affiliated with this Home
-
Katherine Allison

Seller's Agent in 2013
Katherine Allison
RealtySouth
(205) 223-3007
34 in this area
98 Total Sales
-
Katherine Cox

Seller Co-Listing Agent in 2013
Katherine Cox
RealtySouth
(205) 410-9922
8 in this area
21 Total Sales
-
A
Buyer's Agent in 2013
Anne Liles
Ray & Poynor Properties
Map
Source: Greater Alabama MLS
MLS Number: 560610
APN: 23-00-33-4-017-019.000
- 409 Euclid Ave
- 1 Montrose Cir
- 4013 Montevallo Rd S
- 719 Euclid Ave
- 121 Cherry St
- 721 Euclid Ave
- 113 Lorena Ln
- 136 Fairmont Dr Unit 20
- 136 Fairmont Dr
- 141 Main St
- 3620 Mountain Ln
- 180 Peachtree Cir
- 177 Ross Dr
- 204 Fairmont Dr
- 3937 Montclair Rd Unit 3937
- 3861 Glencoe Dr
- 22 Beechwood Rd
- 224 Beech Cir
- 10 Beechwood Rd
- 4121 Winston Way
- 8 Peachtree St
- 10 Peachtree St
- 6 Peachtree St
- 12 Peachtree St
- 9 Spring St
- 7 Peachtree St
- 7 Spring St
- 4 Peachtree St Unit LOT 10
- 11 Spring St
- 11 Peachtree St
- 3916 Jackson Blvd
- 13 Spring St
- 14 Peachtree St
- 3914 Jackson Blvd
- 10 Honeysuckle Ln
- 2 Peachtree St
- 2 Peachtree St Unit LOT 4
- 13 Peachtree St
- 15 Spring St
- 5 Honeysuckle Ln
