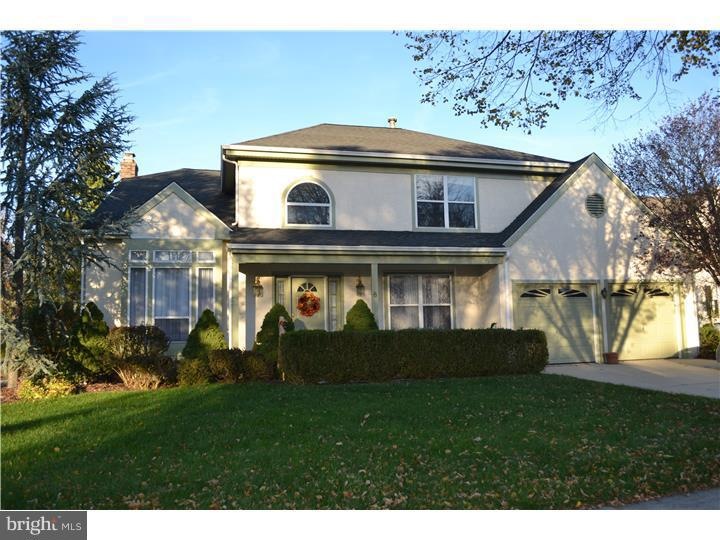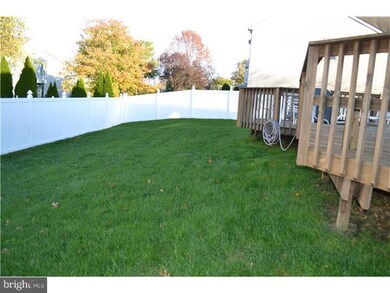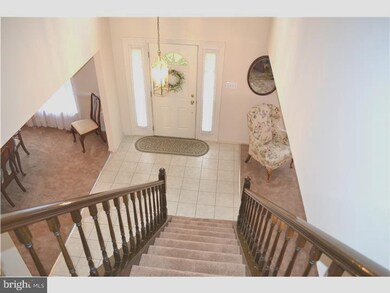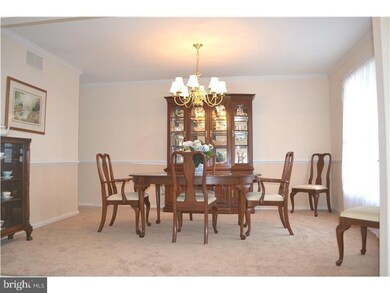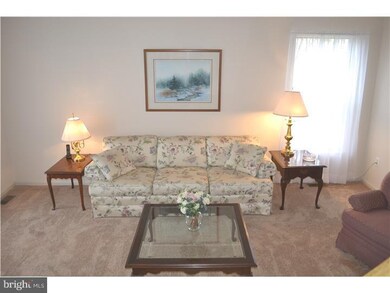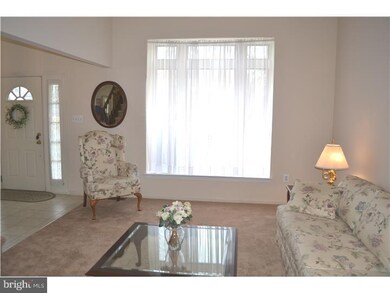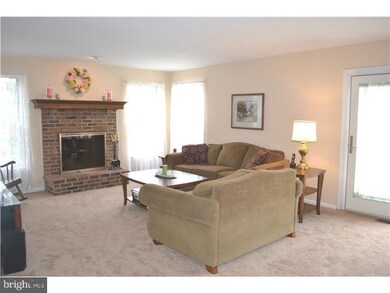
8 Pendleton Ct Marlton, NJ 08053
Estimated Value: $621,000 - $774,000
Highlights
- Colonial Architecture
- Deck
- Attic
- Cherokee High School Rated A-
- Wood Flooring
- Corner Lot
About This Home
As of July 2015Brand new neutral carpet throughout! Enjoy the free flowing floor plan in this well maintained home in a fabulous location on a cul-de-sac in the desirable neighborhood of Dominion. This 4 bedroom, 2 1/2 bath home features dramatic 2-story entry w/ tile floor, large living room w/ vaulted ceiling, formal dining room w/ butlers pantry, open family room w/ brick fireplace (also has brick chimney) & french door opening to deck, spacious eat-in kitchen with plenty of cabinets, endless countertop space w/ the peninsula, stainless steel appliances, gas cooking & hard wood floors, breakfast room w/ slider to the deck, 1st floor laundry room w/ cabinets & appliances included, powder room w/ tile floor, double door entry into master bedroom suite w/ walk-in closet, master bath w/ soaking tub & double sinks, 3 other generous sized bedrooms w/ plenty of closet space, hall bath w/ tile floor, finished basement w/ two extra living areas (media room/office/game room/playroom/gym) & still plenty of room for storage, 2-car garage w/ automatic openers, fenced backyard w/ vinyl fencing, deck for entertaining & a nicely landscaped yard. Other special features include newer roof (2006), new gas hot water heater (approx. 5-6 yrs old), freshly painted w/ neutral colors, 6-panel doors, plenty of light & much more! Enjoy the close proximity to major highways, shopping, places of worship & excellent schools! No association fees in this part of the community!
Last Agent to Sell the Property
Keller Williams Realty - Moorestown License #231444 Listed on: 01/21/2015

Last Buyer's Agent
Elisa Dewees
Keller Williams Realty - Cherry Hill
Home Details
Home Type
- Single Family
Est. Annual Taxes
- $10,097
Year Built
- Built in 1988
Lot Details
- 0.25 Acre Lot
- Lot Dimensions are 118 x 107
- Cul-De-Sac
- Corner Lot
- Back, Front, and Side Yard
- Property is in good condition
- Property is zoned MD
Parking
- 2 Car Direct Access Garage
- 2 Open Parking Spaces
- Garage Door Opener
Home Design
- Colonial Architecture
- Contemporary Architecture
- Pitched Roof
- Shingle Roof
- Aluminum Siding
Interior Spaces
- 2,339 Sq Ft Home
- Property has 2 Levels
- Ceiling height of 9 feet or more
- Brick Fireplace
- Family Room
- Living Room
- Dining Room
- Basement Fills Entire Space Under The House
- Attic
Kitchen
- Eat-In Kitchen
- Self-Cleaning Oven
- Built-In Range
- Dishwasher
- Disposal
Flooring
- Wood
- Wall to Wall Carpet
- Tile or Brick
Bedrooms and Bathrooms
- 4 Bedrooms
- En-Suite Primary Bedroom
- En-Suite Bathroom
- 2.5 Bathrooms
Laundry
- Laundry Room
- Laundry on main level
Outdoor Features
- Deck
Schools
- Cherokee High School
Utilities
- Forced Air Heating and Cooling System
- Heating System Uses Gas
- Natural Gas Water Heater
- Cable TV Available
Community Details
- No Home Owners Association
- Built by FENTELL
- Dominion Subdivision, Ashland Floorplan
Listing and Financial Details
- Tax Lot 00001
- Assessor Parcel Number 13-00032 08-00001
Ownership History
Purchase Details
Home Financials for this Owner
Home Financials are based on the most recent Mortgage that was taken out on this home.Purchase Details
Similar Homes in the area
Home Values in the Area
Average Home Value in this Area
Purchase History
| Date | Buyer | Sale Price | Title Company |
|---|---|---|---|
| Goldenberg Richard E | $363,000 | Surety Title Company | |
| Burnett Burnett R | $221,000 | -- |
Mortgage History
| Date | Status | Borrower | Loan Amount |
|---|---|---|---|
| Open | Goldenberg Adrienne | $255,000 | |
| Closed | Goldenberg Richard E | $272,250 | |
| Previous Owner | Burnett Ronald G | $135,000 | |
| Previous Owner | Burnett R Gordon | $210,000 |
Property History
| Date | Event | Price | Change | Sq Ft Price |
|---|---|---|---|---|
| 07/06/2015 07/06/15 | Sold | $363,000 | -3.2% | $155 / Sq Ft |
| 04/20/2015 04/20/15 | Pending | -- | -- | -- |
| 03/18/2015 03/18/15 | Price Changed | $374,900 | -1.3% | $160 / Sq Ft |
| 02/10/2015 02/10/15 | Price Changed | $379,900 | -1.3% | $162 / Sq Ft |
| 01/21/2015 01/21/15 | For Sale | $385,000 | -- | $165 / Sq Ft |
Tax History Compared to Growth
Tax History
| Year | Tax Paid | Tax Assessment Tax Assessment Total Assessment is a certain percentage of the fair market value that is determined by local assessors to be the total taxable value of land and additions on the property. | Land | Improvement |
|---|---|---|---|---|
| 2024 | $11,695 | $364,000 | $110,000 | $254,000 |
| 2023 | $11,695 | $364,000 | $110,000 | $254,000 |
| 2022 | $11,171 | $364,000 | $110,000 | $254,000 |
| 2021 | $10,909 | $364,000 | $110,000 | $254,000 |
| 2020 | $10,767 | $364,000 | $110,000 | $254,000 |
| 2019 | $10,680 | $364,000 | $110,000 | $254,000 |
| 2018 | $10,531 | $364,000 | $110,000 | $254,000 |
| 2017 | $10,407 | $364,000 | $110,000 | $254,000 |
| 2016 | $10,152 | $364,000 | $110,000 | $254,000 |
| 2015 | $10,393 | $379,300 | $110,000 | $269,300 |
| 2014 | $10,097 | $379,300 | $110,000 | $269,300 |
Agents Affiliated with this Home
-
Jennifer D'Alesandro

Seller's Agent in 2015
Jennifer D'Alesandro
Keller Williams Realty - Moorestown
6 in this area
136 Total Sales
-
E
Buyer's Agent in 2015
Elisa Dewees
Keller Williams Realty - Cherry Hill
Map
Source: Bright MLS
MLS Number: 1002524186
APN: 13-00032-08-00001
- 29 Dominion Dr
- 7 Knightswood Dr
- 52 Yale Rd
- 48 Yale Rd
- 9 Nottingham Rd
- 13 Briarcliff Rd
- 16 Briarcliff Rd
- 9 Midwood Rd
- 5 Abbotsford Dr
- 33 Evesham Ave
- 7 Caldwell Ave
- 52 Marlborough Ave
- 42 S Locust Ave
- 31 Radnor Blvd
- 40 Country Squire Ln
- 2 Tomahawk Dr
- 132 Wagonwheel Ct
- 625 Route 73 S
- 116 Westbury Ct
- 23 Country Squire Ln
