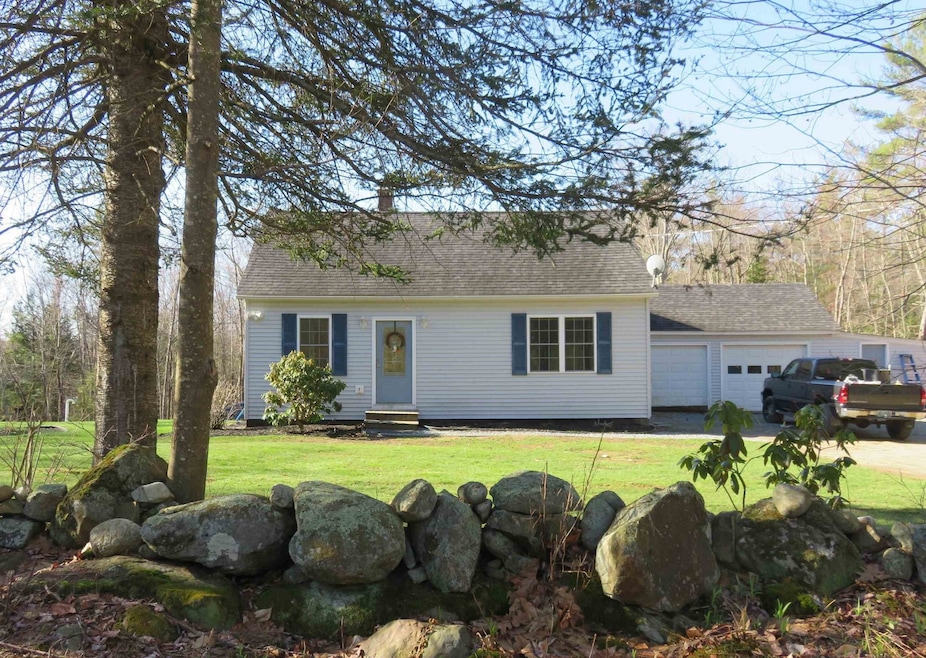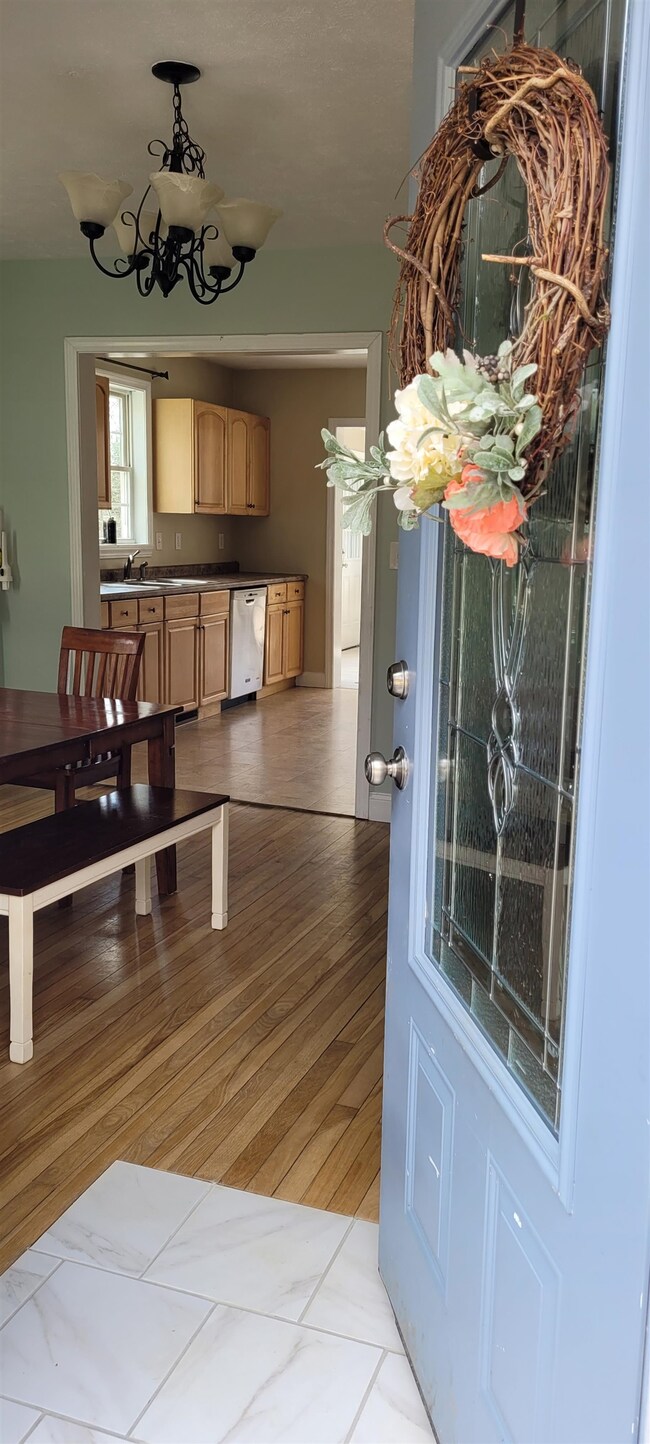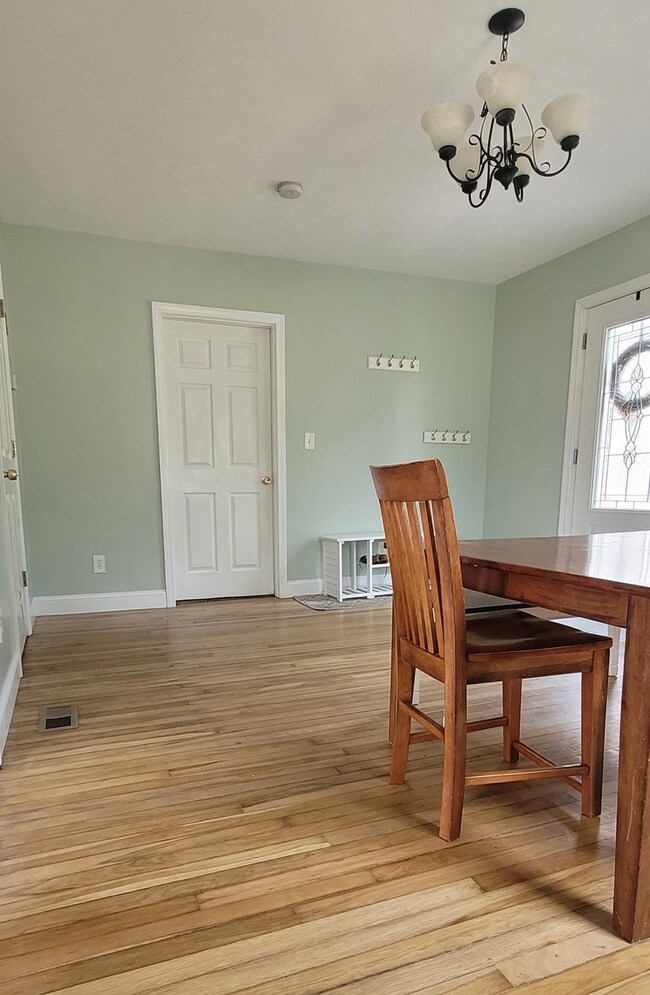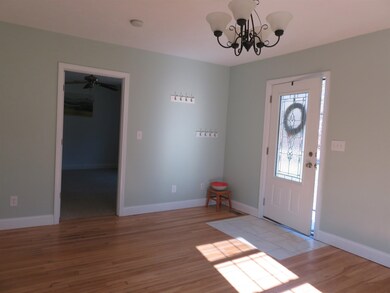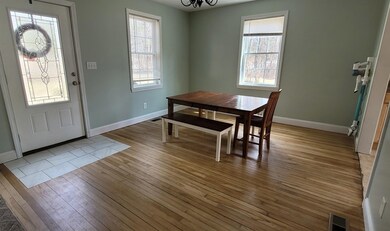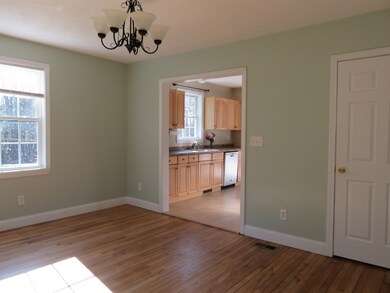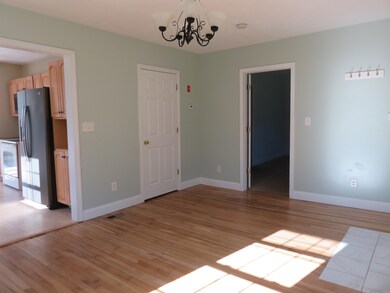
8 Perry Rd Rindge, NH 03461
Highlights
- Cape Cod Architecture
- Deck
- Circular Driveway
- Countryside Views
- Wood Flooring
- 2 Car Direct Access Garage
About This Home
As of June 2022Enjoy the beauty and privacy of the country yet only a short drive to Rte. 119 for ease of commuting and all Rindge has to offer. This sunny cape with one floor living, primary bedroom with private bath on the first floor, spacious living room with small deck access to the exterior. Bright kitchen overlooking yard with perennials ready to pop and hardwood floored dining room. First floor laundry off second full bath and up the stairs to two more bedrooms. Garden area and play yard for gatherings, ample parking in the circular driveway. The two-car garage is directly off the mudroom and has an additional 13x26 storage shed or workshop. Already for you to call 8 Perry Road home.
Home Details
Home Type
- Single Family
Est. Annual Taxes
- $4,394
Year Built
- Built in 1953
Lot Details
- 1.5 Acre Lot
- Landscaped
- Lot Sloped Up
- Garden
Parking
- 2 Car Direct Access Garage
- Parking Storage or Cabinetry
- Circular Driveway
- Gravel Driveway
Home Design
- Cape Cod Architecture
- Block Foundation
- Poured Concrete
- Wood Frame Construction
- Shingle Roof
- Clap Board Siding
- Vinyl Siding
Interior Spaces
- 1.5-Story Property
- Window Screens
- Dining Area
- Countryside Views
Kitchen
- Electric Range
- Range Hood
- Microwave
- Dishwasher
Flooring
- Wood
- Carpet
- Laminate
- Tile
Bedrooms and Bathrooms
- 3 Bedrooms
- En-Suite Primary Bedroom
- Walk-In Closet
- 2 Full Bathrooms
Laundry
- Laundry on main level
- Dryer
- Washer
Unfinished Basement
- Basement Fills Entire Space Under The House
- Connecting Stairway
- Interior and Exterior Basement Entry
- Sump Pump
- Natural lighting in basement
Outdoor Features
- Deck
- Outdoor Storage
Schools
- Rindge Memorial Elementary School
- Jaffrey-Rindge Middle School
- Conant High School
Utilities
- Dehumidifier
- Forced Air Heating System
- Heating System Uses Gas
- Underground Utilities
- 100 Amp Service
- Propane
- Private Water Source
- Dug Well
- Electric Water Heater
- Septic Tank
- Private Sewer
- Leach Field
- High Speed Internet
Listing and Financial Details
- Tax Lot 52
- 23% Total Tax Rate
Ownership History
Purchase Details
Home Financials for this Owner
Home Financials are based on the most recent Mortgage that was taken out on this home.Purchase Details
Home Financials for this Owner
Home Financials are based on the most recent Mortgage that was taken out on this home.Purchase Details
Similar Homes in Rindge, NH
Home Values in the Area
Average Home Value in this Area
Purchase History
| Date | Type | Sale Price | Title Company |
|---|---|---|---|
| Warranty Deed | $325,000 | None Available | |
| Warranty Deed | $154,533 | -- | |
| Deed | $155,100 | -- |
Mortgage History
| Date | Status | Loan Amount | Loan Type |
|---|---|---|---|
| Open | $319,113 | FHA | |
| Closed | $9,408 | Stand Alone Second | |
| Previous Owner | $152,600 | Stand Alone Refi Refinance Of Original Loan | |
| Previous Owner | $149,800 | New Conventional |
Property History
| Date | Event | Price | Change | Sq Ft Price |
|---|---|---|---|---|
| 06/09/2022 06/09/22 | Sold | $325,000 | +8.4% | $221 / Sq Ft |
| 04/25/2022 04/25/22 | Pending | -- | -- | -- |
| 04/20/2022 04/20/22 | For Sale | $299,900 | +94.1% | $204 / Sq Ft |
| 05/29/2015 05/29/15 | Sold | $154,500 | -9.1% | $93 / Sq Ft |
| 04/11/2015 04/11/15 | Pending | -- | -- | -- |
| 11/05/2014 11/05/14 | For Sale | $169,900 | -- | $102 / Sq Ft |
Tax History Compared to Growth
Tax History
| Year | Tax Paid | Tax Assessment Tax Assessment Total Assessment is a certain percentage of the fair market value that is determined by local assessors to be the total taxable value of land and additions on the property. | Land | Improvement |
|---|---|---|---|---|
| 2024 | $5,171 | $204,300 | $47,500 | $156,800 |
| 2023 | $4,858 | $194,000 | $47,500 | $146,500 |
| 2022 | $4,468 | $194,000 | $47,500 | $146,500 |
| 2021 | $4,394 | $194,000 | $47,500 | $146,500 |
| 2020 | $4,355 | $194,000 | $47,500 | $146,500 |
| 2019 | $4,165 | $134,500 | $37,000 | $97,500 |
| 2018 | $149 | $134,500 | $37,000 | $97,500 |
| 2017 | $3,657 | $134,500 | $37,000 | $97,500 |
| 2016 | $131 | $134,500 | $37,000 | $97,500 |
| 2015 | $3,751 | $134,500 | $37,000 | $97,500 |
| 2014 | $3,977 | $152,800 | $63,000 | $89,800 |
| 2013 | $3,852 | $151,300 | $63,000 | $88,300 |
Agents Affiliated with this Home
-
Roberta Letourneau

Seller's Agent in 2022
Roberta Letourneau
EXP Realty
(603) 801-0007
50 Total Sales
-
Samuel Abbott III

Buyer's Agent in 2022
Samuel Abbott III
Duston Leddy Real Estate
(603) 732-2728
87 Total Sales
-
Heather Peterson

Seller's Agent in 2015
Heather Peterson
Four Seasons Sotheby's International Realty
(603) 547-5994
97 Total Sales
Map
Source: PrimeMLS
MLS Number: 4905878
APN: RIND-000007-000052
- 286 Old New Ipswich Rd
- 803 Nh Route 119
- 157 Perry Rd
- 113 Converseville Rd
- 15 Surry Park
- 268 Main St
- 12 Mark St
- 20 Amalia Way
- 16 Amalia Way
- 336 Main St
- 69 Mark St
- 66 Mark St
- 703 Old New Ipswich Rd
- 88 Drag Hill Rd
- 240 Middle Winchendon Rd
- 20 W Main St
- 590 Main St
- 102 Hubbard Hill Rd
- 85 Woodbound Rd
- 6 Mcgregor Ln
