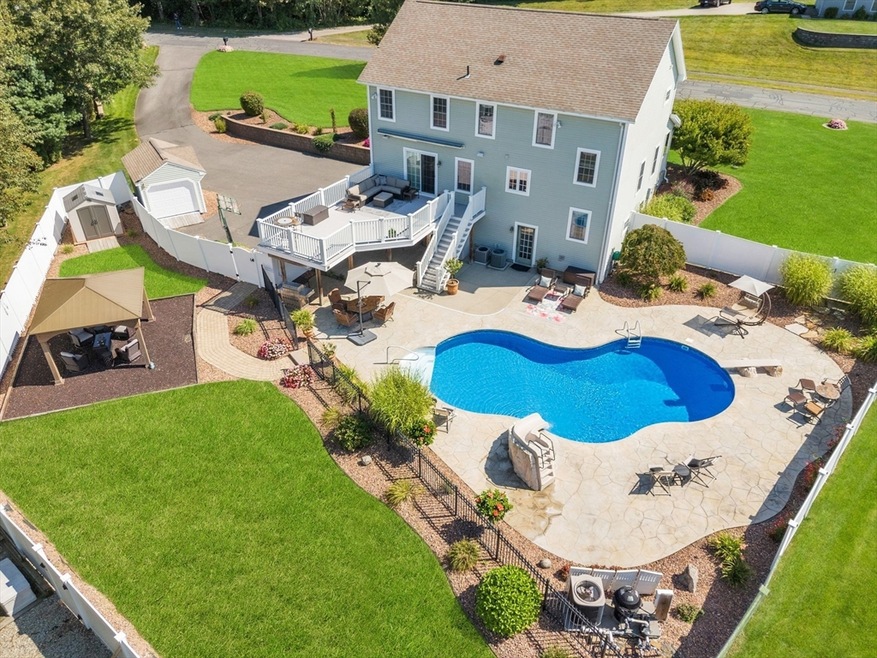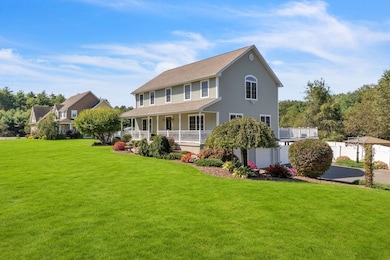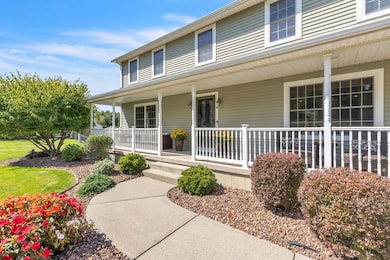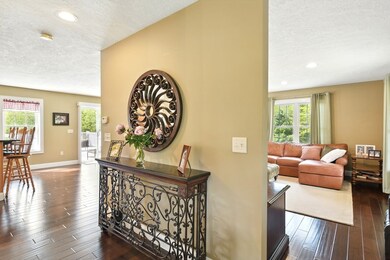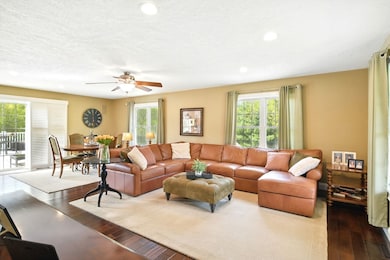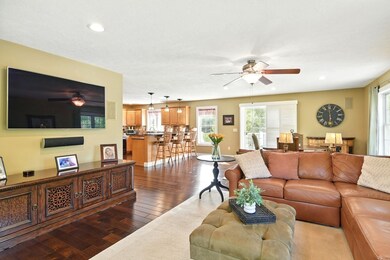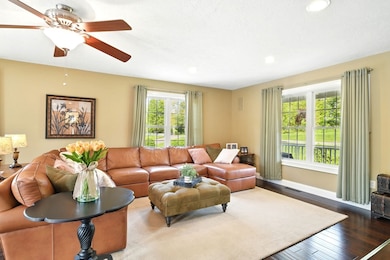
8 Pheasant Run Belchertown, MA 01007
Estimated payment $4,285/month
Highlights
- Golf Course Community
- Heated In Ground Pool
- Colonial Architecture
- Community Stables
- Open Floorplan
- Covered Deck
About This Home
Dive into summer at this showstopping backyard retreat, where joy, leisure & connection come naturally! Centered around a custom 8-foot deep, salt water pool with diving board & slide, the outdoor space offers stamped concrete surround, an upper level composite deck with retractable awning directly off the kitchen, covered patio, gazebo & a grassy side yard perfect for play, gardening or peaceful evenings by the fire. Inside, the layout flows effortlessly with a sunlit kitchen offering a convenient breakfast bar that opens nicely to the formal & casual dining areas. Spacious living room & half bath complete the 1st floor. The extra wide turned staircase leads to all bedrooms & laundry on the 2nd floor, including a primary suite with walk-in closet. A finished walk-out lower level adds even more versatility, complete with full bath for poolside convenience. Nestled in a sought after neighborhood on a cul-de-sac street, this home is polished, playful, & ready to host life’s best moments.
Home Details
Home Type
- Single Family
Est. Annual Taxes
- $8,440
Year Built
- Built in 2004
Lot Details
- 1.3 Acre Lot
- Property fronts an easement
- Near Conservation Area
- Cul-De-Sac
- Fenced Yard
- Fenced
- Sprinkler System
Parking
- 2 Car Attached Garage
- Tuck Under Parking
- Oversized Parking
- Side Facing Garage
- Garage Door Opener
- Driveway
- Open Parking
- Off-Street Parking
Home Design
- Colonial Architecture
- Frame Construction
- Shingle Roof
- Concrete Perimeter Foundation
Interior Spaces
- Open Floorplan
- Wired For Sound
- Vaulted Ceiling
- Ceiling Fan
- Recessed Lighting
- Decorative Lighting
- Light Fixtures
- Sliding Doors
- Dining Area
- Storm Doors
Kitchen
- Breakfast Bar
- Range
- Microwave
- Dishwasher
- Stainless Steel Appliances
- Solid Surface Countertops
Flooring
- Engineered Wood
- Wall to Wall Carpet
- Ceramic Tile
- Vinyl
Bedrooms and Bathrooms
- 3 Bedrooms
- Primary bedroom located on second floor
- Walk-In Closet
- Bathtub with Shower
- Separate Shower
Laundry
- Laundry on upper level
- Dryer
- Washer
Finished Basement
- Walk-Out Basement
- Basement Fills Entire Space Under The House
- Interior and Exterior Basement Entry
- Garage Access
Eco-Friendly Details
- Energy-Efficient Thermostat
Outdoor Features
- Heated In Ground Pool
- Covered Deck
- Covered patio or porch
- Outdoor Storage
- Rain Gutters
Location
- Property is near public transit
- Property is near schools
Schools
- Swift Elementary School
- Chestnut/Jabish Middle School
- BHS High School
Utilities
- Forced Air Heating and Cooling System
- Heating System Uses Propane
- Private Water Source
- Water Heater
- Underground Storage Tank
- Private Sewer
Listing and Financial Details
- Assessor Parcel Number M:267 L:52.09
Community Details
Recreation
- Golf Course Community
- Park
- Community Stables
Additional Features
- No Home Owners Association
- Shops
Map
Home Values in the Area
Average Home Value in this Area
Tax History
| Year | Tax Paid | Tax Assessment Tax Assessment Total Assessment is a certain percentage of the fair market value that is determined by local assessors to be the total taxable value of land and additions on the property. | Land | Improvement |
|---|---|---|---|---|
| 2025 | $8,440 | $581,700 | $96,900 | $484,800 |
| 2024 | $8,109 | $529,300 | $83,300 | $446,000 |
| 2023 | $7,840 | $480,400 | $79,400 | $401,000 |
| 2022 | $7,437 | $421,100 | $79,400 | $341,700 |
| 2021 | $7,310 | $403,200 | $79,400 | $323,800 |
| 2020 | $6,814 | $375,000 | $79,400 | $295,600 |
| 2019 | $6,800 | $371,200 | $81,600 | $289,600 |
| 2018 | $6,590 | $362,300 | $81,600 | $280,700 |
| 2017 | $6,488 | $356,500 | $80,300 | $276,200 |
| 2016 | $6,192 | $344,600 | $75,100 | $269,500 |
| 2015 | $6,097 | $340,800 | $72,900 | $267,900 |
Property History
| Date | Event | Price | Change | Sq Ft Price |
|---|---|---|---|---|
| 05/19/2025 05/19/25 | For Sale | $675,000 | -- | $247 / Sq Ft |
Purchase History
| Date | Type | Sale Price | Title Company |
|---|---|---|---|
| Deed | $75,000 | -- |
Mortgage History
| Date | Status | Loan Amount | Loan Type |
|---|---|---|---|
| Open | $315,425 | FHA | |
| Closed | $150,000 | Credit Line Revolving | |
| Closed | $72,000 | Unknown | |
| Closed | $145,000 | No Value Available | |
| Closed | $90,000 | No Value Available |
Similar Homes in Belchertown, MA
Source: MLS Property Information Network (MLS PIN)
MLS Number: 73377030
APN: BELC-000267-000000-000052-000009
- 281 Chauncey Walker St Unit B-57
- 281 Chauncey Walker Unit 185
- 8 N Liberty St
- Lot 9 N Liberty St
- 212 Rockrimmon St
- 308 N Liberty St
- 381 N Liberty St
- 74 Knollwood Rd
- 6 Pease Ln
- 63 Oak Ridge Dr
- 0 Michael Sears Rd
- Lot 38B Michael Sears Rd
- Lot 38A&29 Michael Sears Rd
- 599 Alden St
- 0 N Liberty St
- 517 S Washington St
- 65 West St
- 225 State St
- 0 Cordner Rd
- 8a State St
