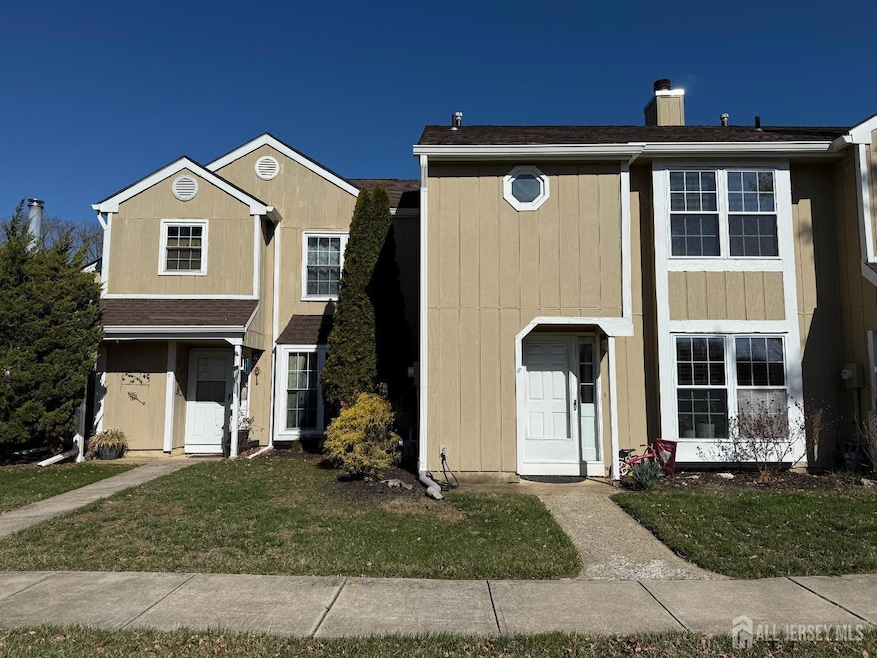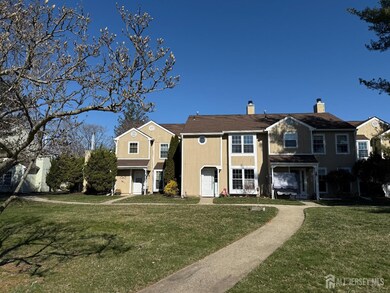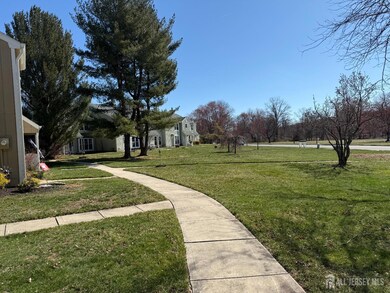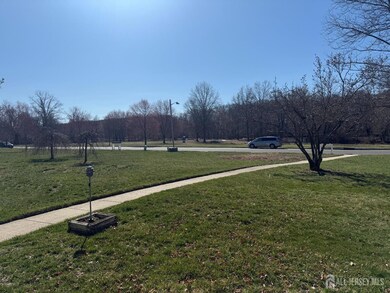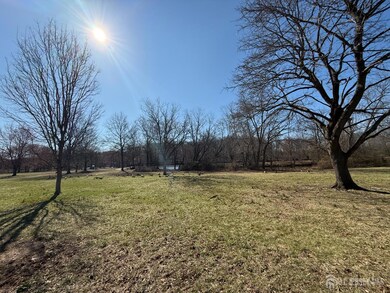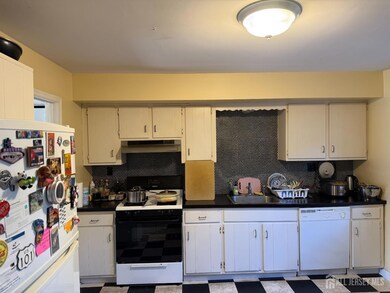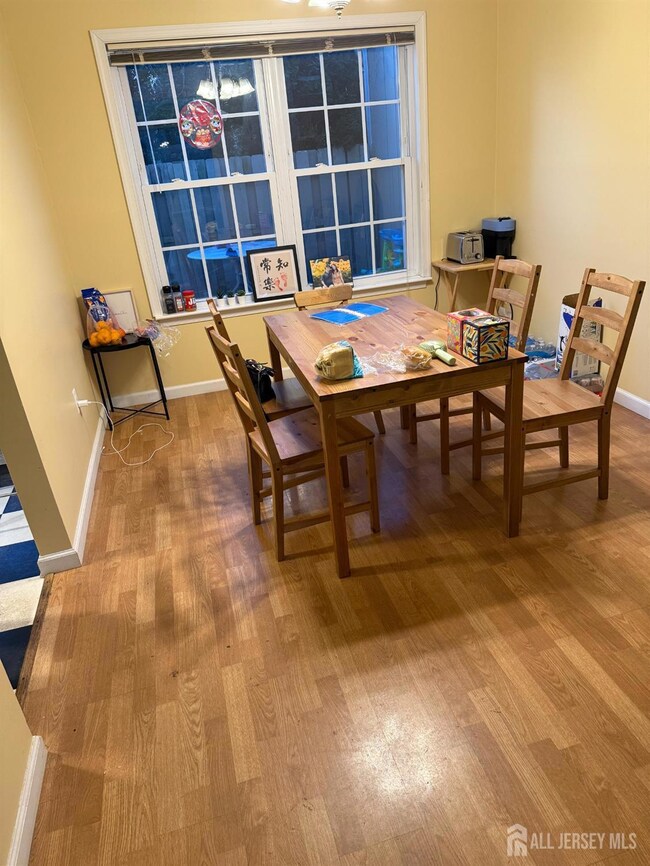8 Pond View Dr Plainsboro, NJ 08536
Plainsboro Township NeighborhoodHighlights
- Sitting Area In Primary Bedroom
- Contemporary Architecture
- Attic
- John V.B. Wicoff Elementary School Rated A+
- Wood Flooring
- Formal Dining Room
About This Home
Lovely townhome with 2 bedrooms and 2 1/2 baths, conveniently located in the desirable Waters Edge community in Plainsboro. First floor features laminate wood floors, entry foyer, large living room, formal dining room, and convenient eat in kitchen with stainless steel appliances. 2nd floor features wall to wall carpeting, main bedroom with walk in closet, upgraded main bath with double sinks and glass shower enclosure, spacious 2nd bedroom with walk-in closet, and full hall bath with tub/shower. The back yard features a fenced in patio and extra storage rooms. Great location with views of beautiful Plainsboro Pond and adjacent to park with walking and jogging trails. Minutes to shopping, train station, and downtown Princeton. Close to Plainsboro Shopping Center. All of this plus highly rated West Windsor Plainsboro schools. make this a must see! No pets, no smoking. The carpet will be replaced, Bedroom 2 will be painted, and the house will be professionally cleaned. No pets, No smoking. Tenant needs to pay 1st $100 repair each time. Must provide NTN report and pay stubs. Renters Insurance is required. Background/credit check through NTN is required.
Townhouse Details
Home Type
- Townhome
Est. Annual Taxes
- $7,933
Year Built
- Built in 1981
Home Design
- Contemporary Architecture
Interior Spaces
- 2-Story Property
- Shades
- Blinds
- Living Room
- Formal Dining Room
- Washer and Dryer
- Attic
Kitchen
- Eat-In Kitchen
- Gas Oven or Range
- Recirculated Exhaust Fan
- Dishwasher
Flooring
- Wood
- Carpet
Bedrooms and Bathrooms
- 2 Bedrooms
- Sitting Area In Primary Bedroom
- Walk-In Closet
- Primary Bathroom is a Full Bathroom
- Dual Sinks
- Separate Shower in Primary Bathroom
- Walk-in Shower
Home Security
Parking
- Paved Parking
- On-Street Parking
- Open Parking
- Assigned Parking
Utilities
- Forced Air Heating System
- Vented Exhaust Fan
- Underground Utilities
- Gas Water Heater
- Cable TV Available
Additional Features
- Patio
- Borders State Land
Listing and Financial Details
- Tenant pays for all utilities, cable TV, electricity, sewer, gas, water
Community Details
Pet Policy
- No Pets Allowed
Additional Features
- Water Edge Subdivision
- Fire and Smoke Detector
Map
Source: All Jersey MLS
MLS Number: 2511115R
APN: 18-01511-0000-00008-0000-C-0008
