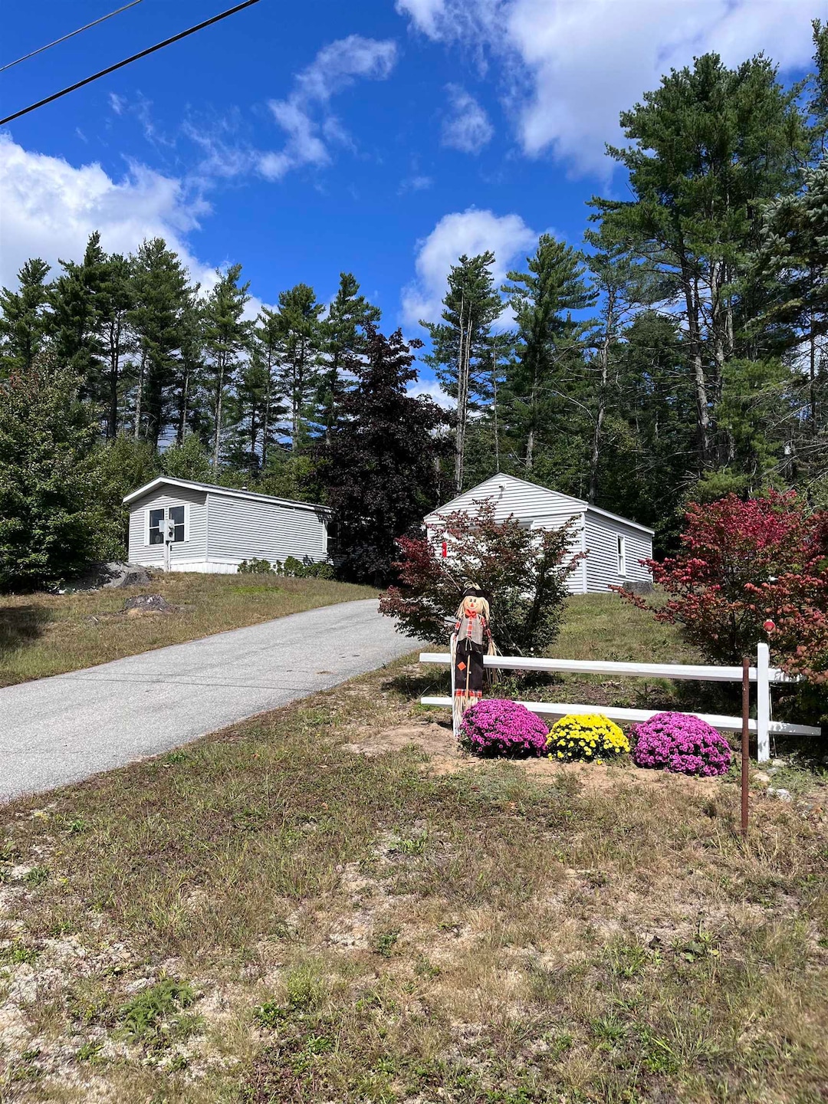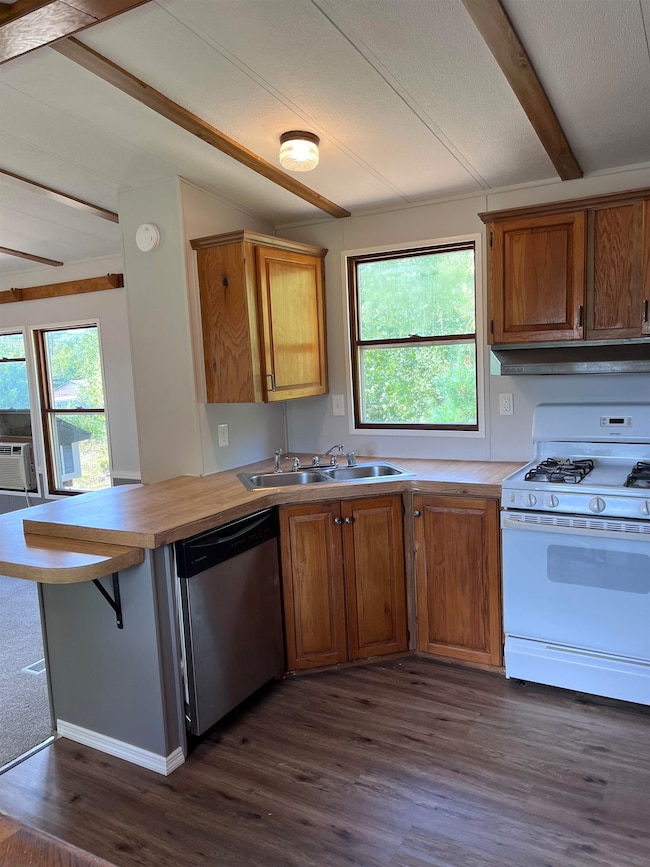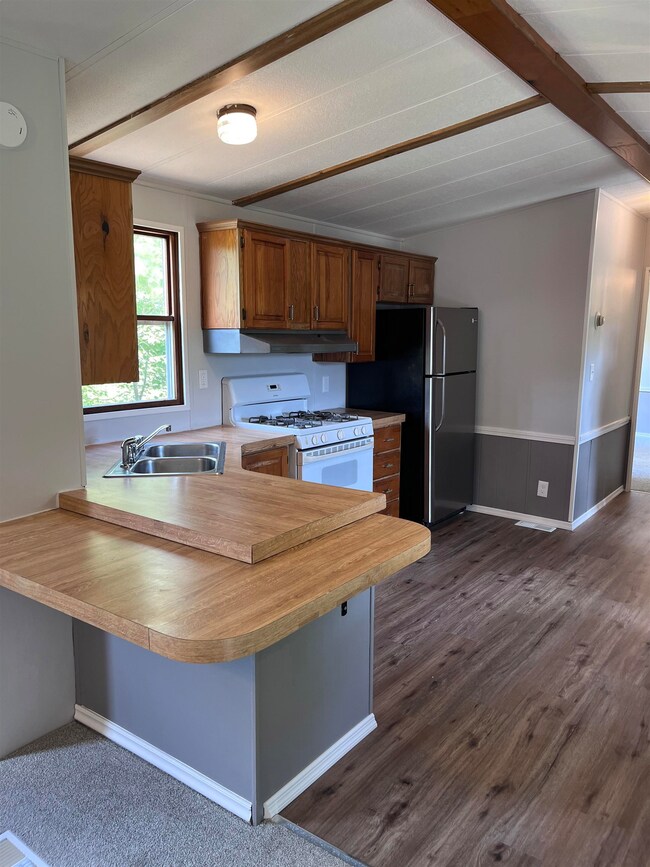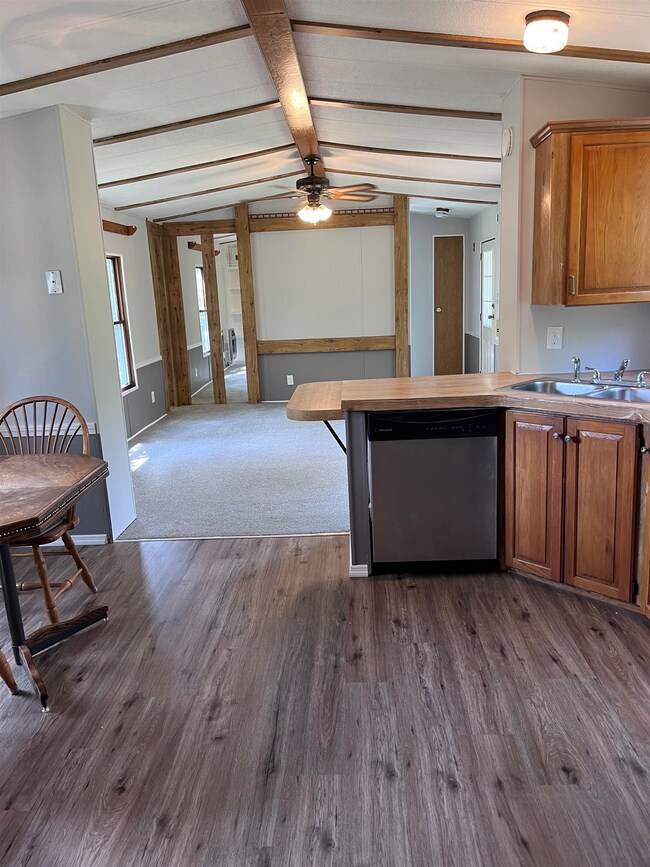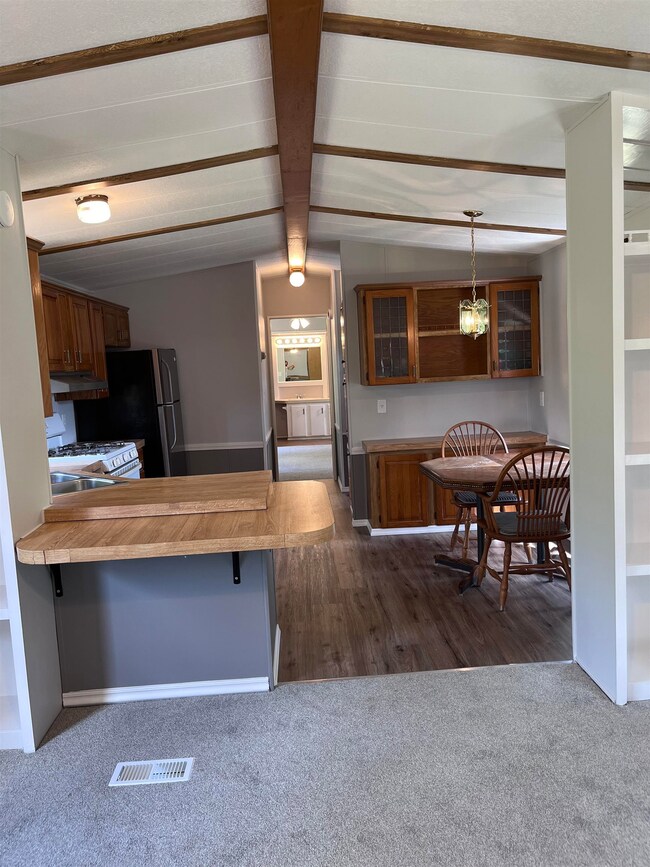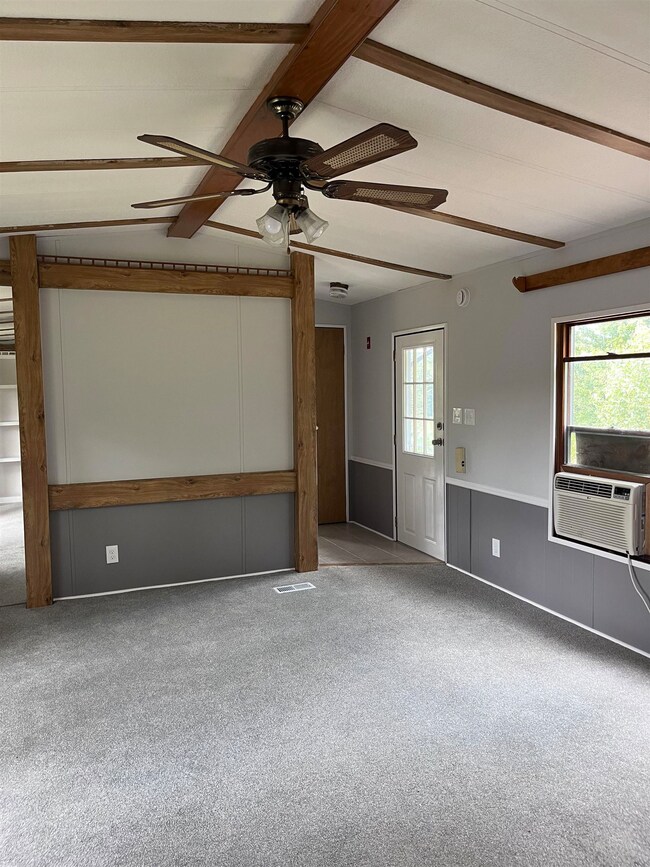
8 Popple Way Newport, NH 03773
Highlights
- Deck
- En-Suite Primary Bedroom
- Ceiling Fan
- Tile Flooring
- Forced Air Heating System
- 1 Car Garage
About This Home
As of October 2024Sellers willing to Pay First Months Park Rent and include remaining fuel in tank with qualified Buyer . Move in ready! Retire, downsize or first home in a quiet park. Shined up with new carpet, laminate floors and freshly painted interior. Spacious layout with bedrooms at opposite ends of the home. Primary bedroom with ensuite. Eat in kitchen open to living room Ceiling fans and vaulted ceilings. Mud room/laundry room lead to large deck for grilling & entertaining outside. Lots of privacy being the last home on the road. An oversize one car garage, plenty of room for your tools. Quiet rural park will have you going for relaxing walks in a friendly and safe area. Close to town for shopping and dining. Park Rent $490 monthly which includes plowing of roads, septic, and lot lease and trash ( there is a dumpster in park for residents to use.) Park Approval is required.
Last Agent to Sell the Property
EXP Realty Brokerage Phone: 603-325-5909 License #069048 Listed on: 09/04/2024

Property Details
Home Type
- Mobile/Manufactured
Est. Annual Taxes
- $1,563
Year Built
- Built in 1988
HOA Fees
- $490 Monthly HOA Fees
Parking
- 1 Car Garage
Home Design
- Pillar, Post or Pier Foundation
- Metal Roof
- Vinyl Siding
Interior Spaces
- 980 Sq Ft Home
- 1-Story Property
- Ceiling Fan
Kitchen
- Gas Range
- Dishwasher
Flooring
- Carpet
- Laminate
- Tile
- Vinyl
Bedrooms and Bathrooms
- 2 Bedrooms
- En-Suite Primary Bedroom
Laundry
- Laundry on main level
- Dryer
- Washer
Home Security
- Carbon Monoxide Detectors
- Fire and Smoke Detector
Outdoor Features
- Deck
Mobile Home
- Mobile Home Make is Allison
- Serial Number 1616-0645X
Utilities
- Forced Air Heating System
- Heating System Uses Oil
- 100 Amp Service
- Propane
- Private Sewer
- Internet Available
- Cable TV Available
Community Details
- Association fees include park rent, plowing, sewer, trash
- Springbrook Manufactured Home Park
Listing and Financial Details
- Tax Lot 38
Similar Homes in Newport, NH
Home Values in the Area
Average Home Value in this Area
Property History
| Date | Event | Price | Change | Sq Ft Price |
|---|---|---|---|---|
| 10/25/2024 10/25/24 | Sold | $150,000 | 0.0% | $153 / Sq Ft |
| 09/17/2024 09/17/24 | Pending | -- | -- | -- |
| 09/04/2024 09/04/24 | For Sale | $150,000 | +150.0% | $153 / Sq Ft |
| 07/24/2024 07/24/24 | Sold | $60,000 | -7.7% | $65 / Sq Ft |
| 07/09/2024 07/09/24 | Pending | -- | -- | -- |
| 07/01/2024 07/01/24 | For Sale | $65,000 | -- | $70 / Sq Ft |
Tax History Compared to Growth
Agents Affiliated with this Home
-
Colleen Whitney

Seller's Agent in 2024
Colleen Whitney
EXP Realty
(603) 325-5909
141 Total Sales
-
Jaye Stilwell

Seller's Agent in 2024
Jaye Stilwell
Sunshine Realty
(603) 344-9958
21 Total Sales
-
Jaime Durell

Buyer's Agent in 2024
Jaime Durell
BHHS Verani Upper Valley
(617) 549-3807
99 Total Sales
Map
Source: PrimeMLS
MLS Number: 5012572
- 16 Pine Tree Rd
- 462 Unity Rd
- 19 River View Rd
- Lot 18 River View Rd Unit 18
- 20 River View Rd
- 4 River View Rd Unit Lot 4 Phase II
- 00 Brook View Rd
- 44 Brook View Rd
- 42 Brook View Rd
- 40 Brook View Rd
- 45 Brook View Rd
- 43 Brook View Rd
- 41 Brook View Rd
- 39 Brook View Rd
- 37 Brook View Rd
- 36 Brook View Rd
- 34 Brook View Rd
- 32 Brook View Rd
- 30 Brook View Rd
- 35 Brook View Rd
